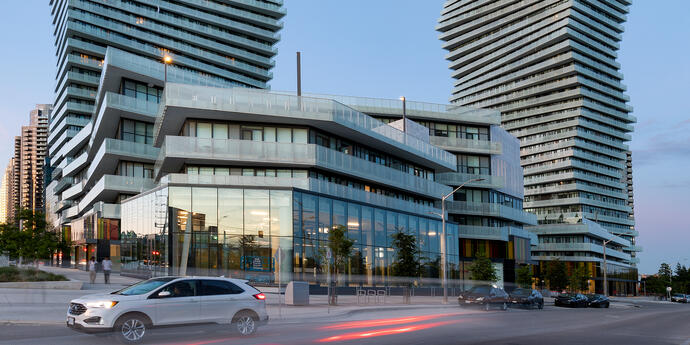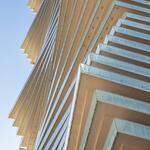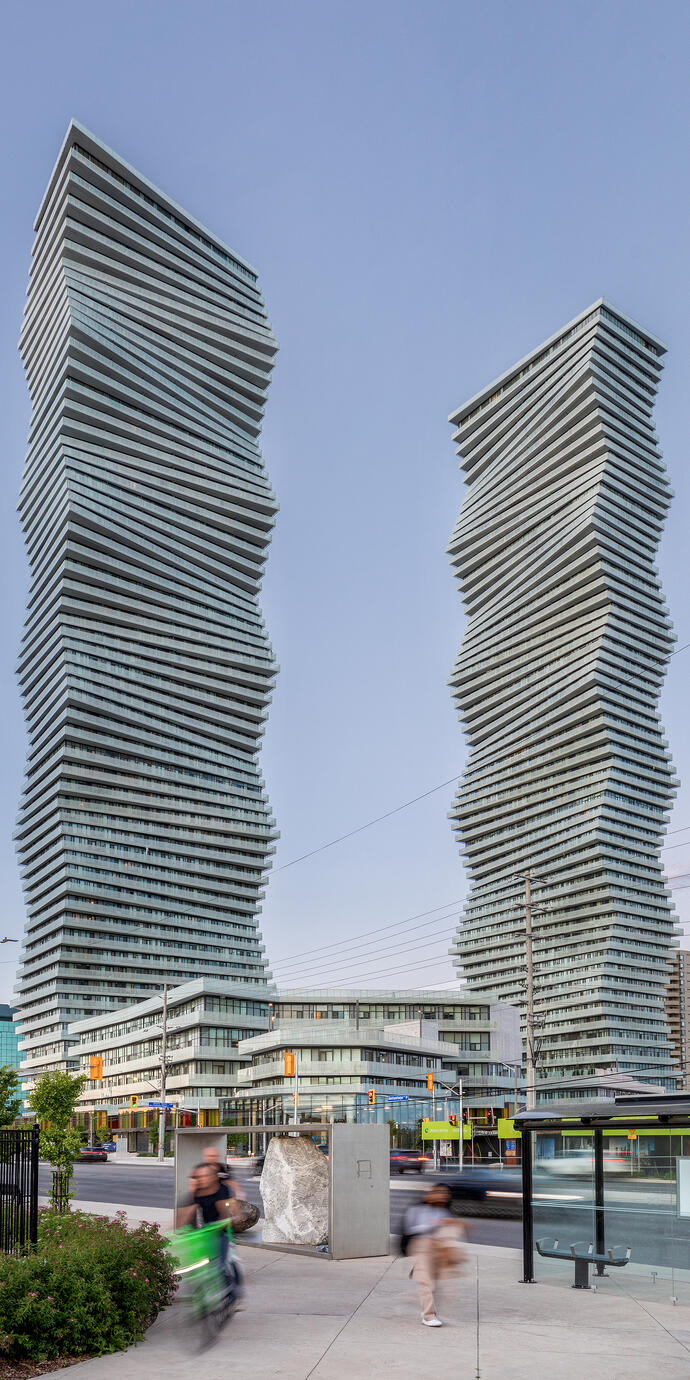
How "a city within a city" starts.
M City is a multi-faceted, multi-phased community development with 10 distinct residential condominiums. Heralded as “a city within a city”, the larger development includes walkable retail amenities, as well as green space for neighbours to enjoy. Smith + Andersen’s mechanical and electrical design teams have been engaged for multiple phases of this development, including Phase 2, Phase 3, and Phase 4.
The first phase, M City 1, is a 60-storey, twisting tower. The space features 784 residential units and several amenities, including a 24-hour concierge service, a multi-purpose games room and children’s lounge, and an outdoor swimming pool and skating rink.
Heating and cooling services for the building are provided through high-efficiency condensing boilers and variable speed chillers that feed a two-pipe fan coil system. The building lobby is pressurized with additional air to mitigate stack effect, while a sloshing tank is installed at the top of the building to reduce sway effect (both common concerns in high-rise buildings). Additionally, the sloshing tank can be used as a secondary source of fire protection for the structure.
The mechanical and electrical systems were placed in and around the podium in order to facilitate early occupancy and to give back as much usable space near the top of the building as possible. LED lighting with efficient distribution minimizes the required amount of shaft space running through the tower.
Images Courtesy of Ruby Photo Studios.


How "a city within a city" starts.
M City is a multi-faceted, multi-phased community development with 10 distinct residential condominiums. Heralded as “a city within a city”, the larger development includes walkable retail amenities, as well as green space for neighbours to enjoy. Smith + Andersen’s mechanical and electrical design teams have been engaged for multiple phases of this development, including Phase 2, Phase 3, and Phase 4.
The first phase, M City 1, is a 60-storey, twisting tower. The space features 784 residential units and several amenities, including a 24-hour concierge service, a multi-purpose games room and children’s lounge, and an outdoor swimming pool and skating rink.
Heating and cooling services for the building are provided through high-efficiency condensing boilers and variable speed chillers that feed a two-pipe fan coil system. The building lobby is pressurized with additional air to mitigate stack effect, while a sloshing tank is installed at the top of the building to reduce sway effect (both common concerns in high-rise buildings). Additionally, the sloshing tank can be used as a secondary source of fire protection for the structure.
The mechanical and electrical systems were placed in and around the podium in order to facilitate early occupancy and to give back as much usable space near the top of the building as possible. LED lighting with efficient distribution minimizes the required amount of shaft space running through the tower.
