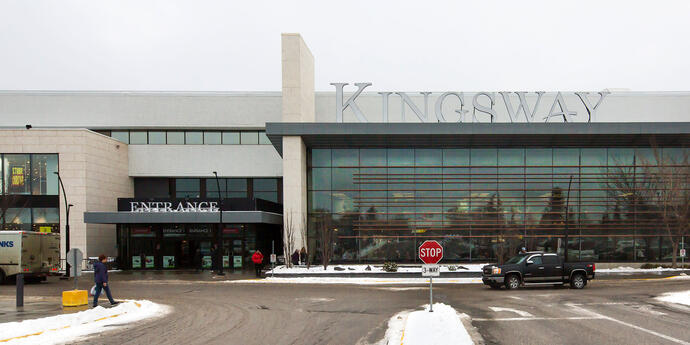
Refreshing one of Edmonton's largest shopping centres.
The Kingsway Mall is Edmonton’s second largest shopping centre. With more than 200 stores and professional offices spread out across three storeys, as well as a two-storey parkade, the commercial hub is an attraction for visitors to Alberta’s capital, as well as locals. Originally constructed in 1976, the mall has evolved over the years in order to respond to the needs of tenants and to continue to attract shoppers. In 2017, the owner sought to re-purpose a former big-box store, dividing the space into several commercial retail units. The design had to be flexible, with the ability to accommodate different sizes and types of tenants .The owner also sought to introduce new public areas throughout the space.
Smith + Andersen was engaged as the mechanical and electrical consultant for this redevelopment.
A little of the old, a little of the new.
Both new and re-purposed mechanical equipment were utilized in order to achieve cost-effective, yet functional, solutions for the proposed space. Mechanical sub-metering and tracking systems were installed on the domestic water and natural gas systems in the upgraded areas. Additionally, an expansion of the base building automation system (BAS) was installed and integrated. This system now provides the building operators with updated technology and usable information.
Electrical upgrades were also made, including the incorporation of sub-metering so that future tenants would be able to accurately measure energy consumption for their own space.
Refreshing one of Edmonton's largest shopping centres.
The Kingsway Mall is Edmonton’s second largest shopping centre. With more than 200 stores and professional offices spread out across three storeys, as well as a two-storey parkade, the commercial hub is an attraction for visitors to Alberta’s capital, as well as locals. Originally constructed in 1976, the mall has evolved over the years in order to respond to the needs of tenants and to continue to attract shoppers. In 2017, the owner sought to re-purpose a former big-box store, dividing the space into several commercial retail units. The design had to be flexible, with the ability to accommodate different sizes and types of tenants .The owner also sought to introduce new public areas throughout the space.
Smith + Andersen was engaged as the mechanical and electrical consultant for this redevelopment.
A little of the old, a little of the new.
Both new and re-purposed mechanical equipment were utilized in order to achieve cost-effective, yet functional, solutions for the proposed space. Mechanical sub-metering and tracking systems were installed on the domestic water and natural gas systems in the upgraded areas. Additionally, an expansion of the base building automation system (BAS) was installed and integrated. This system now provides the building operators with updated technology and usable information.
Electrical upgrades were also made, including the incorporation of sub-metering so that future tenants would be able to accurately measure energy consumption for their own space.
