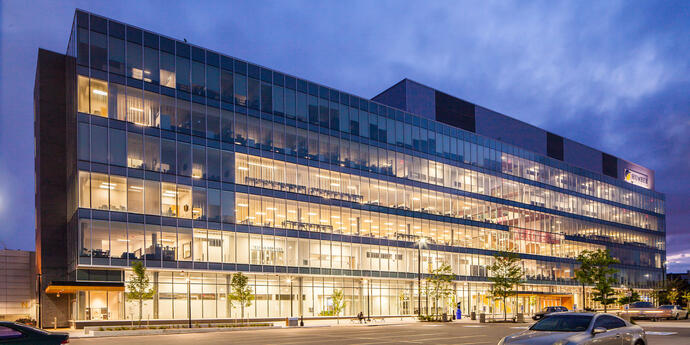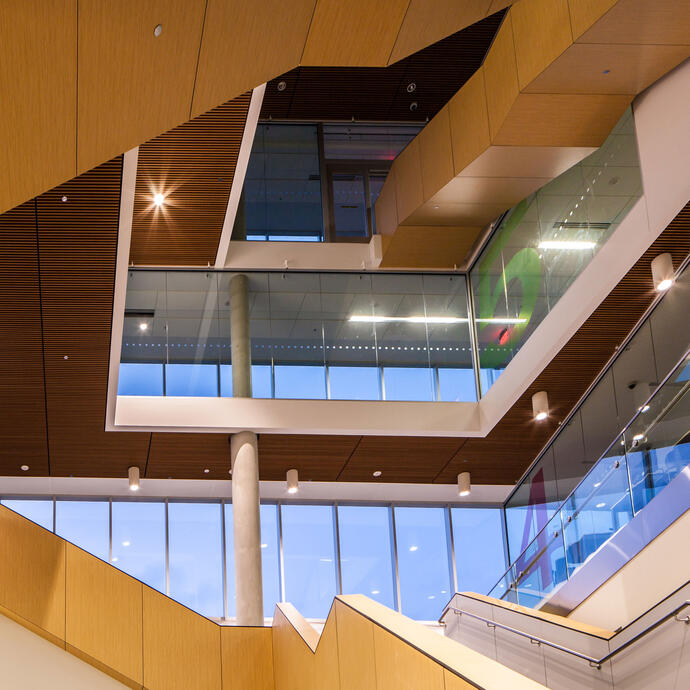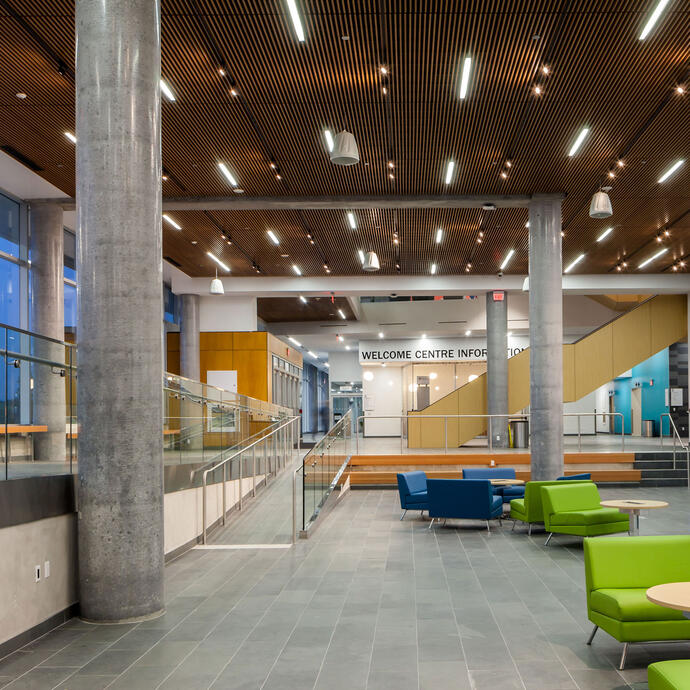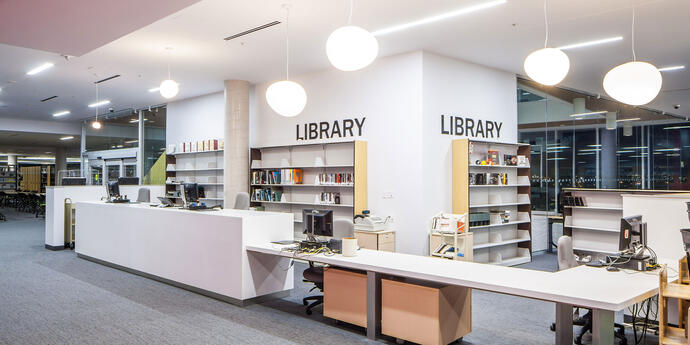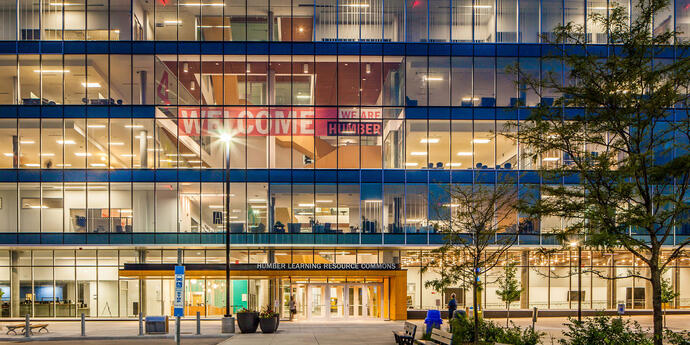
Elevating the commons.
The Humber College Learning Resource Commons is the main building and the gateway to the North Campus through a six-storey atrium with open, interconnecting stairs. Completed in 2015, Smith + Andersen was engaged to provide mechanical, electrical, communications, and security design services. Footprint was engaged as the sustainability consultant.
The six-storey building is designed for both study and socializing. It features a student gallery and commons, the main campus library, enhanced student services, the Registrar's Office, Student Recruitment, Student Success and Engagement, the International Centre, the School of Liberal Arts and Sciences, and administrative offices.
The project, which integrates roof top photovoltaics, has achieved LEED Gold certification.
Elevating the commons.
The Humber College Learning Resource Commons is the main building and the gateway to the North Campus through a six-storey atrium with open, interconnecting stairs. Completed in 2015, Smith + Andersen was engaged to provide mechanical, electrical, communications, and security design services. Footprint was engaged as the sustainability consultant.
The six-storey building is designed for both study and socializing. It features a student gallery and commons, the main campus library, enhanced student services, the Registrar's Office, Student Recruitment, Student Success and Engagement, the International Centre, the School of Liberal Arts and Sciences, and administrative offices.
The project, which integrates roof top photovoltaics, has achieved LEED Gold certification.
