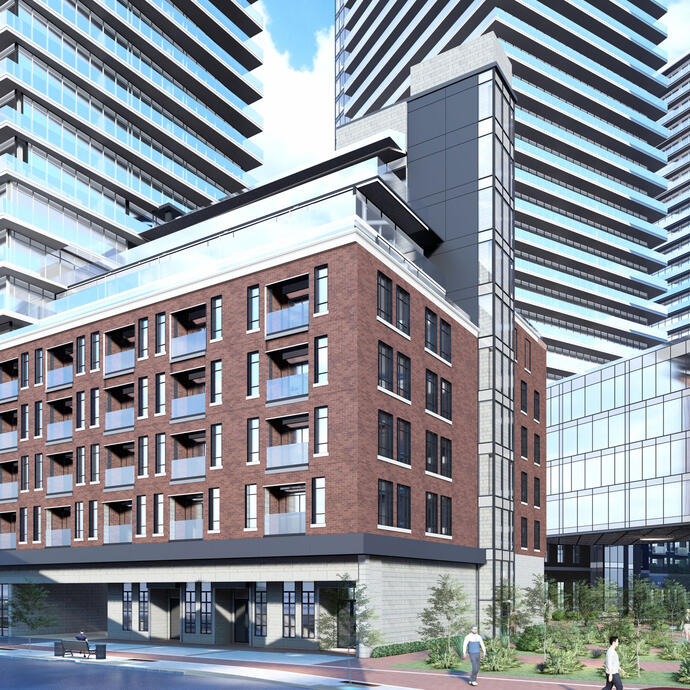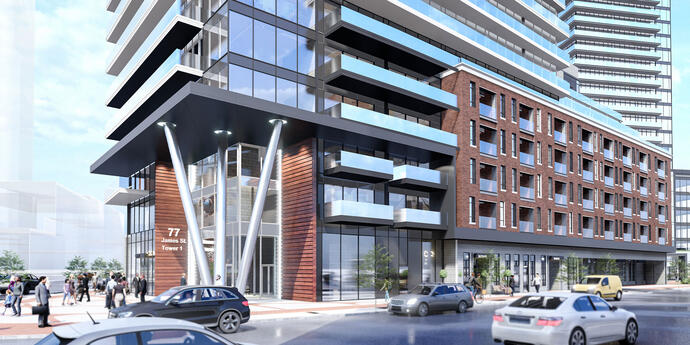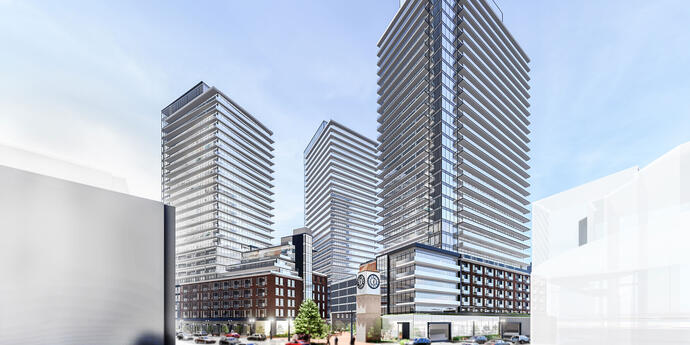
The largest downtown Hamilton redevelopment in more than 30 years.
The 77 James St. North project is a response to Hamilton’s growing population and thriving community. The vision for the project is to create convenient and affordable housing, as well as further increase employment opportunities and social connectivity within the city.
The site for the project is located in the heart of downtown Hamilton, on the existing 3.54-acre site known as Hamilton’s City Centre Mall. The redevelopment will transform this site into a mixed-use community with four high-rise multi-unit residential towers connected by a nine-storey podium. It will include approximately 18,000 square feet of commercial space, and three levels of underground parking. While much of the site will be transformed, the redevelopment seeks to also maintain a representation of the existing clock tower, which was originally constructed in 1990.
The multi-phase project is currently in progress and is expected to be built over the next 15 years. Phase one has an estimated completion date of 2028.
Smith + Andersen is providing mechanical, electrical, and security system design services for this project, with Footprint engaged as sustainability consultants.
The largest downtown Hamilton redevelopment in more than 30 years.
The 77 James St. North project is a response to Hamilton’s growing population and thriving community. The vision for the project is to create convenient and affordable housing, as well as further increase employment opportunities and social connectivity within the city.
The site for the project is located in the heart of downtown Hamilton, on the existing 3.54-acre site known as Hamilton’s City Centre Mall. The redevelopment will transform this site into a mixed-use community with four high-rise multi-unit residential towers connected by a nine-storey podium. It will include approximately 18,000 square feet of commercial space, and three levels of underground parking. While much of the site will be transformed, the redevelopment seeks to also maintain a representation of the existing clock tower, which was originally constructed in 1990.
The multi-phase project is currently in progress and is expected to be built over the next 15 years. Phase one has an estimated completion date of 2028.
Smith + Andersen is providing mechanical, electrical, and security system design services for this project, with Footprint engaged as sustainability consultants.
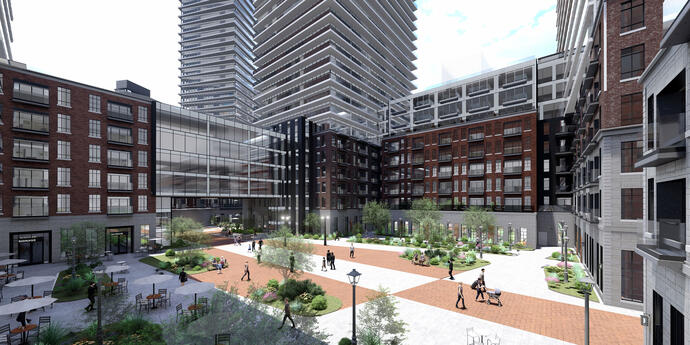
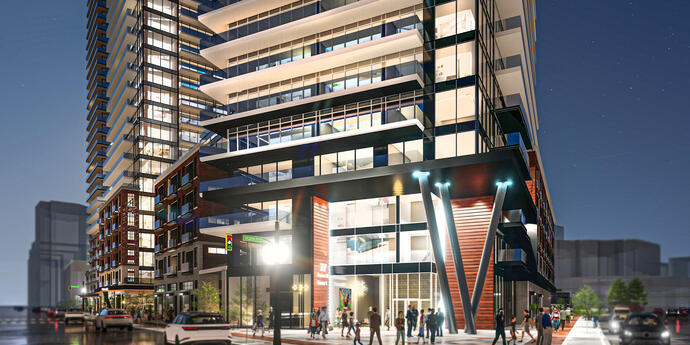
A connected community.
This redevelopment will be completed in four phases. The first phase will include a 30-storey tower and 9,900 square feet of commercial area, and the three-storey underground parkade has 900 stalls. Phases two and three will add two more 30-storey towers, with 6,866 square feet of commercial space. The smallest of the towers, standing at 26-storeys, will be included in phase four. In total, the redevelopment will add nearly 2,000 residential units to downtown Hamilton. Inside the building, amenities are expected to include a fitness centre and outside, will feature multiple terraces.
Designed for the future.
In line with client priorities, our designs take total lifecycle costs into consideration, and examine the trade-offs between enhanced glazing performance versus the scale of mechanical and electrical equipment. Our mechanical system design features four-pipe fan coils to maximize energy efficiency and centralize maintenance. Additionally, each suite will include a dedicated energy recovery ventilator for direct enhanced ventilation with a dedicated outside air source. Our electrical design features EV charging stations that are planned to be a higher percentage than the typical requirement. The EV systems not only support the current infrastructure for phase one, but will also support the installation of EV chargers for future phases, in anticipation of the growing market.
