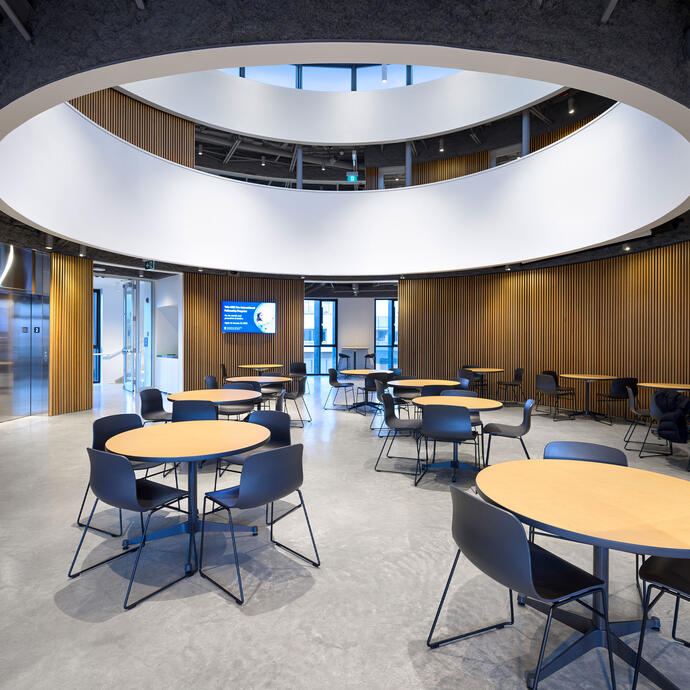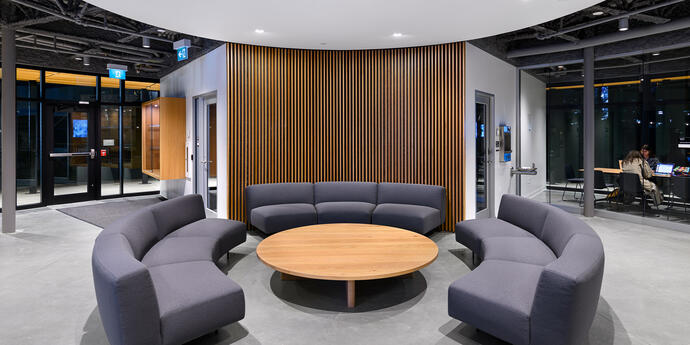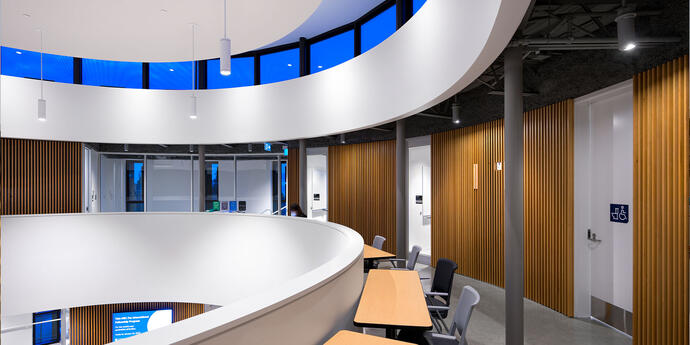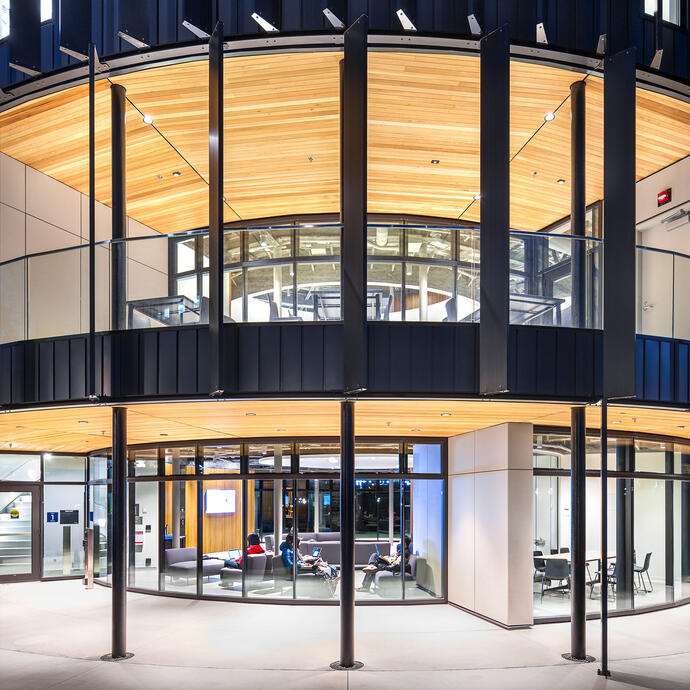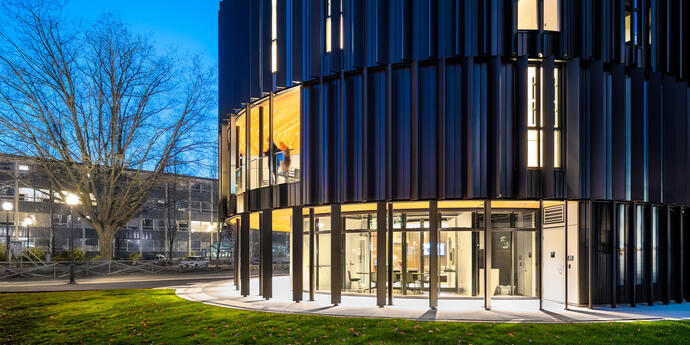
IES, Award of Merit (2022)
A beacon for the campus.
This unique, three-storey student centre was designed for the undergraduate students at the UBC Faculty of Arts. With a unique round shape and radial grid design by Leckie Studio Architecture + Design, the UBC Arts Student Centre at The Bosque includes media and graphics production spaces, video conference rooms, and a student-run art gallery. The circular shape of the Arts Student Centre symbolizes activity and connection, reflecting its academic, social, and recreational roles.
As the electrical and lighting designer for this exciting UBC project, Smith + Andersen worked closely with the architectural team to make sure that our designs would complement the architect’s vision. The project was fully-coordinated in Revit.
A beacon for the campus.
This unique, three-storey student centre was designed for the undergraduate students at the UBC Faculty of Arts. With a unique round shape and radial grid design by Leckie Studio Architecture + Design, the UBC Arts Student Centre at The Bosque includes media and graphics production spaces, video conference rooms, and a student-run art gallery. The circular shape of the Arts Student Centre symbolizes activity and connection, reflecting its academic, social, and recreational roles.
As the electrical and lighting designer for this exciting UBC project, Smith + Andersen worked closely with the architectural team to make sure that our designs would complement the architect’s vision. The project was fully-coordinated in Revit.
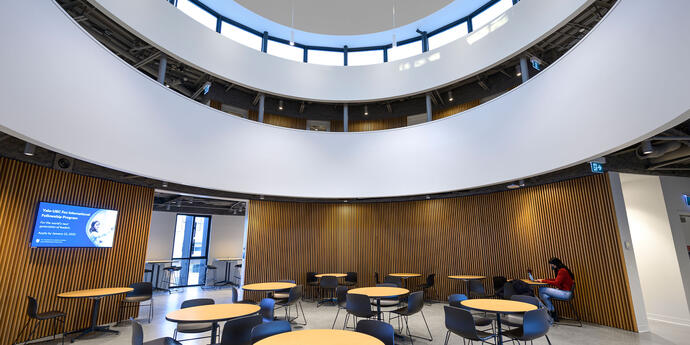
Designed to LEED Gold standards, sustainability was a priority for this project. Sustainable design features include passive ventilation and passive solar design, which utilize wood-look fins to control daylight and limit overheating in warmer months.
Rather than a focal point, the lighting is designed to highlight features and finishes, such as the exposed steel structure, entryway, main stairwell, and wooden slat acoustic walls, and denote functional spaces using focused areas of light at difference planes. Lighting controls are simple and intuitive. Multiple zones within the interconnected floor spaces can be dimmed from one location, and individual control zones can be programmed for concerts, gatherings, and art shows. All regularly occupied areas feature occupancy sensors and dimming, and larger day lit spaces have automatic reactive dimming. The design contributes to a 33% energy savings (compared with ASHRAE 90.1-2016).
