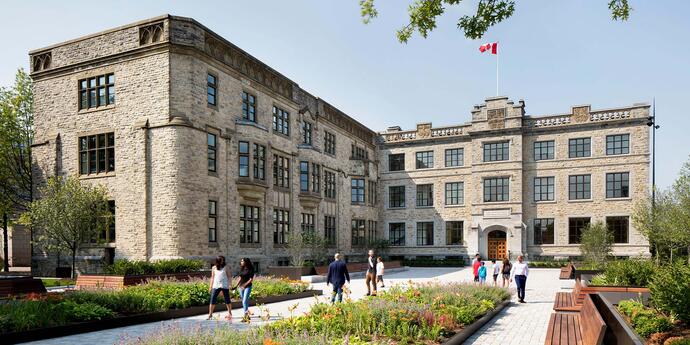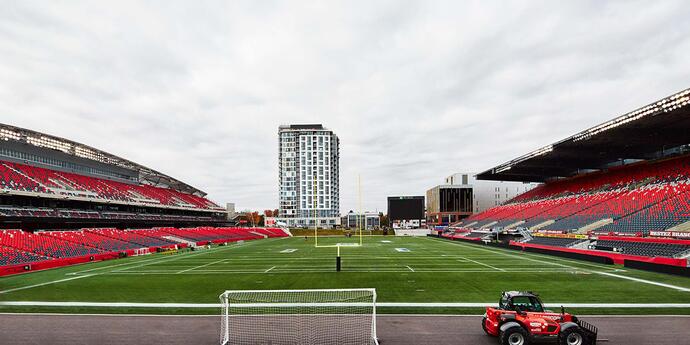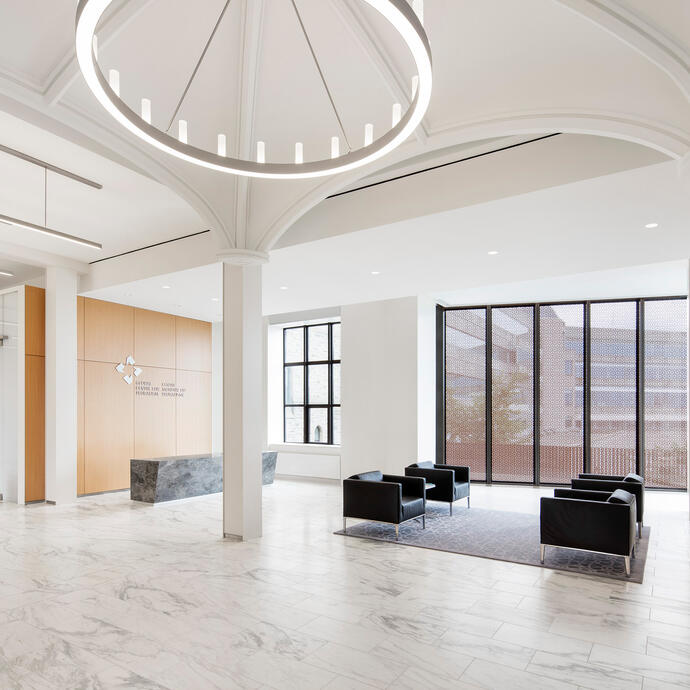This year, the awards honored exceptional projects built between September 2015 and September 2017. We’re proud to have consulted on three of these projects: The Global Centre for Pluralism, The Rideau at Lansdowne, and 211 Lees Avenue. Congratulations to the client, design, and construction teams on these innovative projects - it was a privilege to work with you to bring these spaces to life.

Award of Merit: Public Places and Civic Spaces
Architect // KPMB Architects
Smith + Andersen // Mechanical, Electrical, Communications, and Security
“A successful public space that adds a new public room and people place. The project incorporates elegant details, including formal plantings and gardens, which are not typical in today’s designs.” - Jury
Formerly home to the Public Archives of Canada and then the Canadian War Museum, 330 Sussex Drive was originally built between 1904 and 1906, and has stood vacant since 2005. The Global Centre for Pluralism sought to restore and rehabilitate the building to serve as its new home and headquarters.
Re-connecting the stretch between Rideau Canal and Rideau Falls to the extensive network of Capital Pathways was a priority for the project. As part of the revitalization of the heritage building itself, the exterior was rehabilitated and stabilized. Internally, spaces were transformed to open floorplates characteristic of the original archives interiors (including paring back to the column and beam structure). Smith + Andersen worked with the design team to upgrade the mechanical system, supporting fresh air and improving air circulation throughout the variety of programmed spaces. The centre of the courtyard in front of the building provides a large open space with integrated electrical infrastructure, allowing for maximum programming flexibility for outdoor lectures, film screenings, temporary installations and exhibitions, markets, and concerts. The team also provided consultation on the design of the communications and security systems for this important facility.

Special Jury Prize for Tall Building Design Excellence
Architect // Hobin Architecture
Developer // Minto Communities
Smith + Andersen // Mechanical, Electrical, and Security
“As a building type, this project exemplified a level of design and detailing which was an exemplar for other tall buildings to follow.” – Jury
The Rideau is a luxury 23-storey condominium located at Lansdowne Park. Overlooking the TD Place field to the east and the Rideau Canal to the south and west, two-storey townhouses line the base of the building while luxury suites are perched at the penthouse level. From the beginning, the goal of this redevelopment was to reinvent the area with a mixed-use, pedestrian-friendly treatment that would extend the Bank Street commercial corridor. The Rideau was carefully planned to respond to the planning needs of a residential, pedestrian-oriented corridor, with a clear delineation between the tower and the top of the townhouses.
Inside, high-efficiency condensing boilers and a high-efficiency chiller provide heating and cooling to the building. In order to maintain maximum floor-to-ceiling heights, in-slab ductwork was also utilized. Incoming electrical service is provided through The Rideau’s underground parking garage high voltage system. Distribution was also provided for future electric vehicle charging stations in the garage (should the developer wish to add these spaces in the future). LED lighting was implemented throughout the building, and a digital metering system for power, water, and gas was installed for both residential and commercial tenants.
Award of Merit: Urban Infill, Low Rise
Architect // CVS Architects
Developer // Ottawa Community Housing
Smith + Andersen // Mechanical and Electrical
“It is the type of project that is important in city-building and proves that a tight budget doesn’t need to restrict good design.” – Jury
Replacing a 14-unit building which was destroyed by a fire in 2013, this 16-unit affordable housing building was completely re-designed. Though the building still sits on the undamaged, original foundations, the architectural team successfully established a scale that mediates between the smaller, single-family homes which surround the building and the larger housing blocks in the area.
The design of this building applied positive, big-picture thinking within a semi-industrial urban landscape. The ultimate goal was to provide comfortable, affordable housing which would also reduce long-term operation costs. In order to support this goal, the Smith + Andersen team designed high-efficiency mechanical and electrical solutions which would provide comfortable living for tenants.



