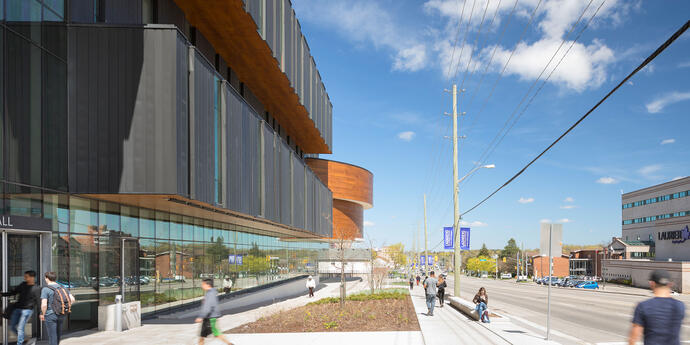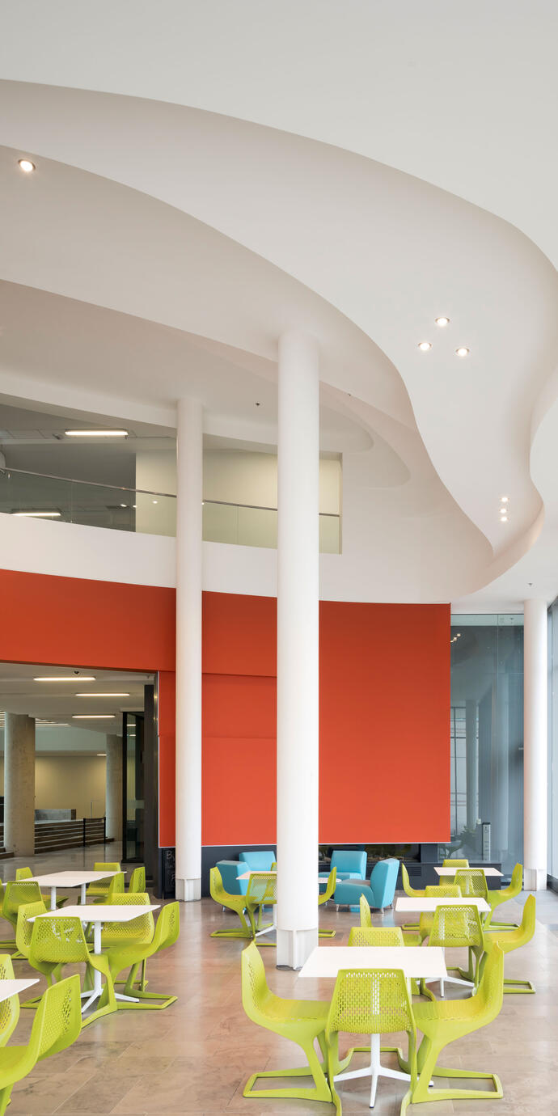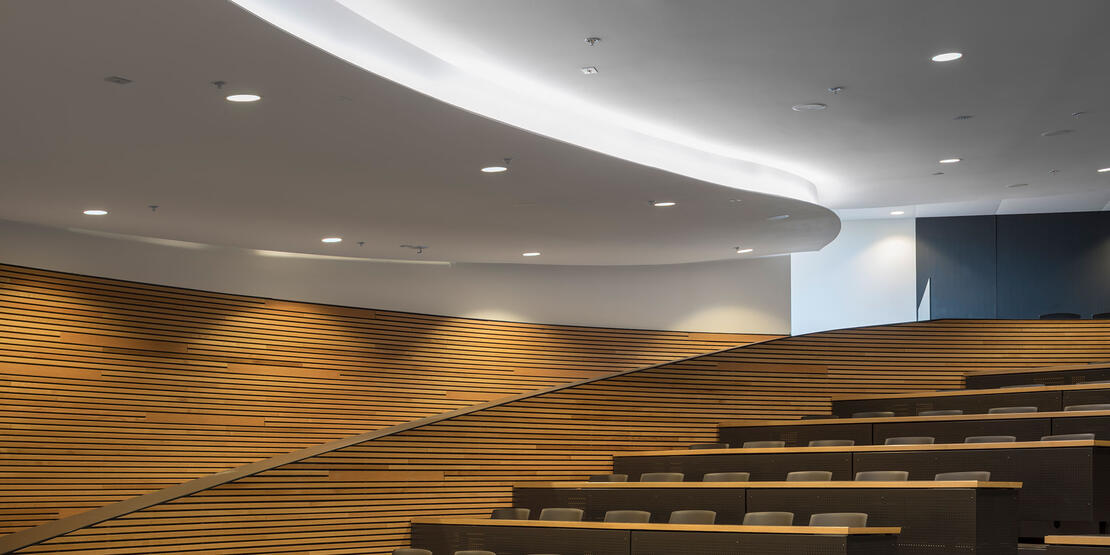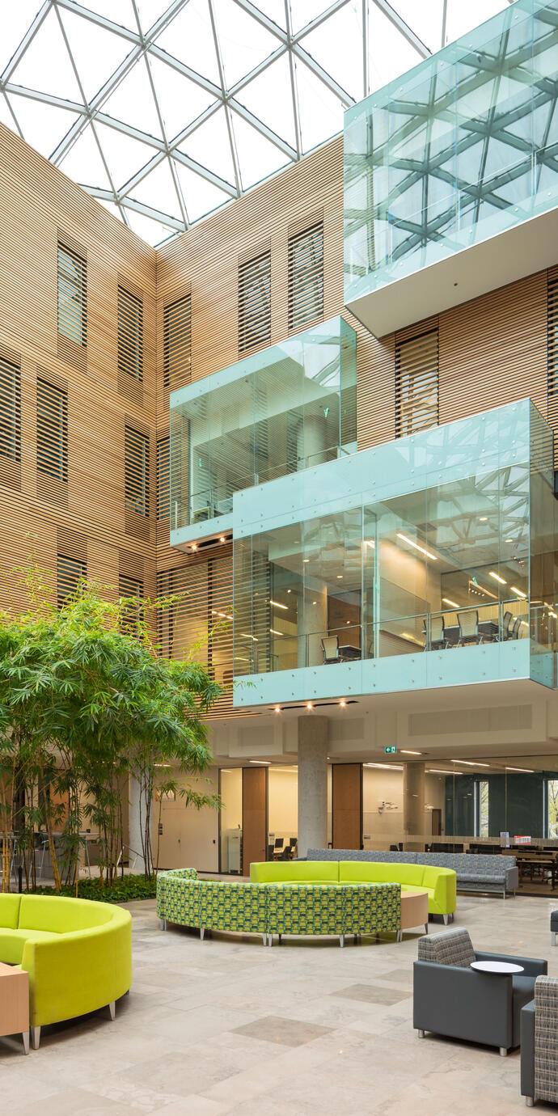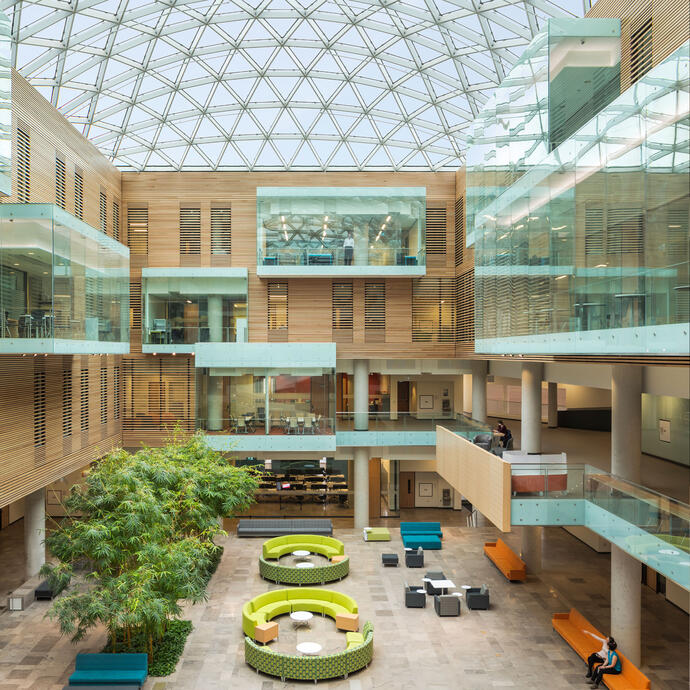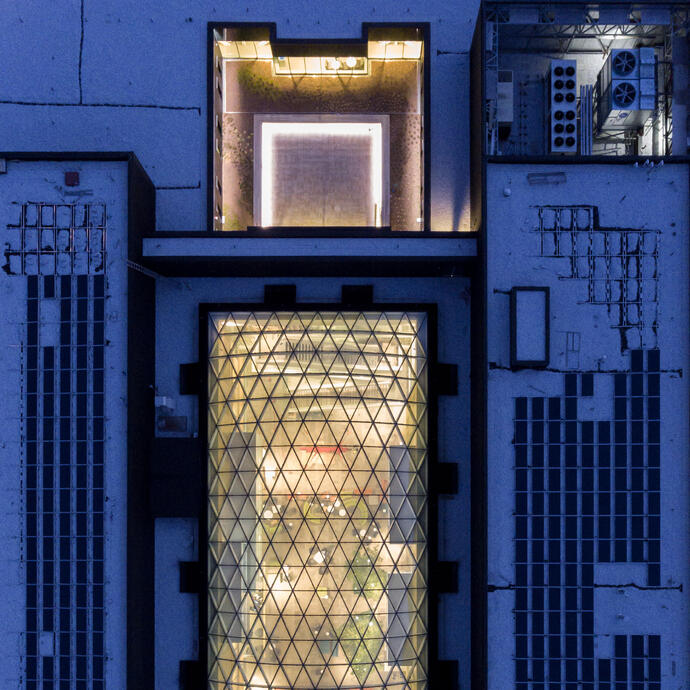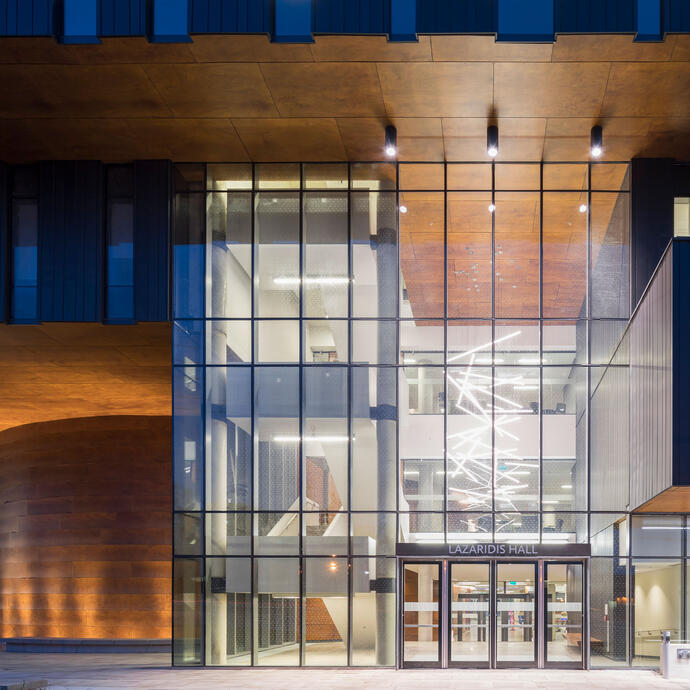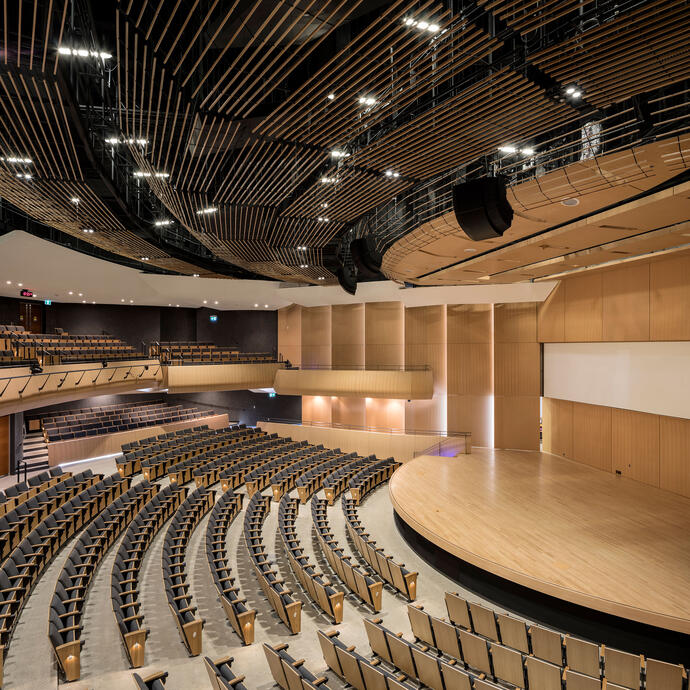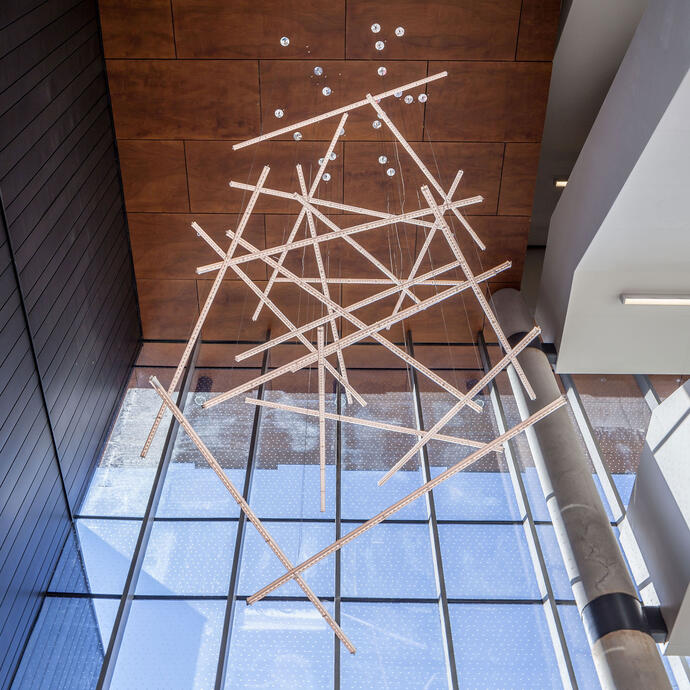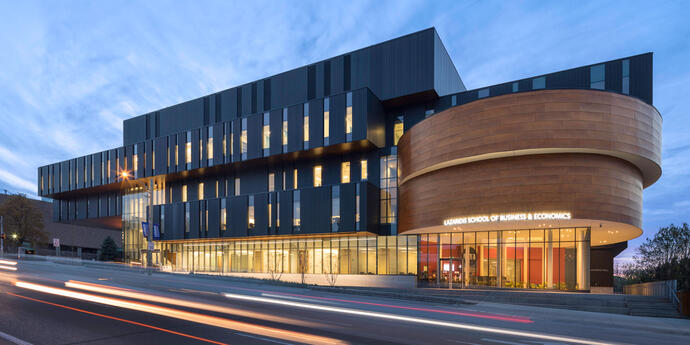
Society for College and University Planning’s Award of Excellence, Honourable Mention (Excellence in Architectural for a New Building) (2019)
The business of good design.
Lazaridis Hall in downtown Waterloo is home to the School of Business and Economics, the Department of Mathematics, and Laurier International. This four-storey building accommodates WLU administrative functions, grad student space, computer labs, and a broadcast facility. The building also features a two-level, 1,000 seat auditorium for convocations, seven lecture halls, conference rooms, and cafes.
Smith + Andersen was engaged as mechanical electrical, lighting, and communications consultants for the project.
The business of good design.
Lazaridis Hall in downtown Waterloo is home to the School of Business and Economics, the Department of Mathematics, and Laurier International. This four-storey building accommodates WLU administrative functions, grad student space, computer labs, and a broadcast facility. The building also features a two-level, 1,000 seat auditorium for convocations, seven lecture halls, conference rooms, and cafes.
Smith + Andersen was engaged as mechanical electrical, lighting, and communications consultants for the project.
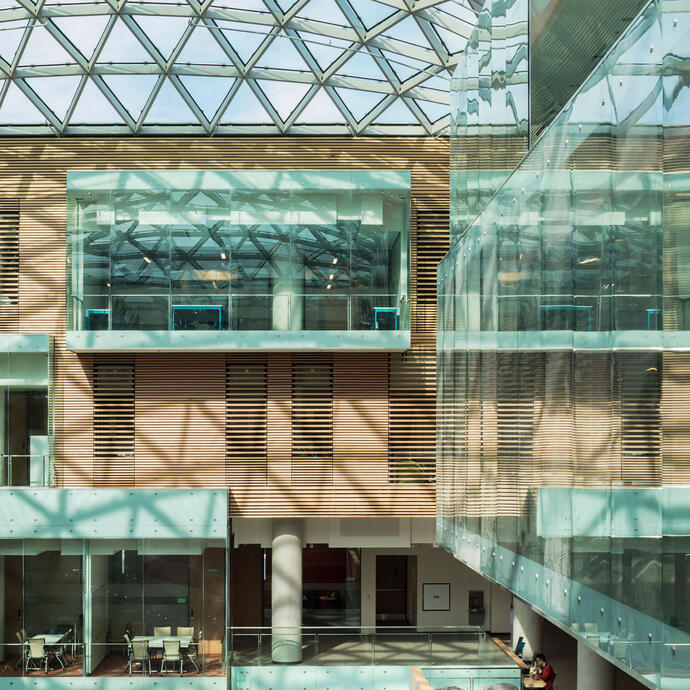
The art of atrium design.
The four-storey, interconnected atrium serves as a return air plenum, conditioning the space in concert with a heating and cooling slab system. The auditorium and teaching spaces are provided with low-level displacement ventilation for optimal air quality, while an active chilled beam system serves smaller spaces. Integrated heat recovery chillers provide reheat for the precision dehumidification controls. Non-green roofs are used to gather and divert rainwater to a below-grade cistern for reuse in toilet flushing and irrigation.
The professionalism of electrical design.
The electrical design includes incoming services with a back-up generator, and efficient LED and fluorescent lighting. The lighting is controlled by both centralized and stand-alone systems. Exterior lighting uses LED fixtures to illuminate the surface parking lot. The atrium features aimable luminaires that are position and concealed within the area perimeter to retain the skylight view. Lighting and building controls are connected to a central campus system that monitors building operation performance. The data is tracked to provide both real-time alerts and to create reports for building operators.
