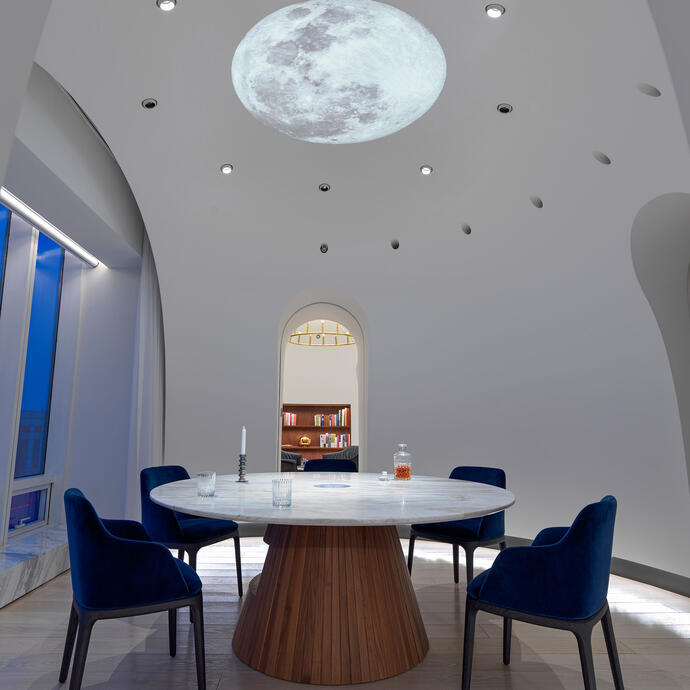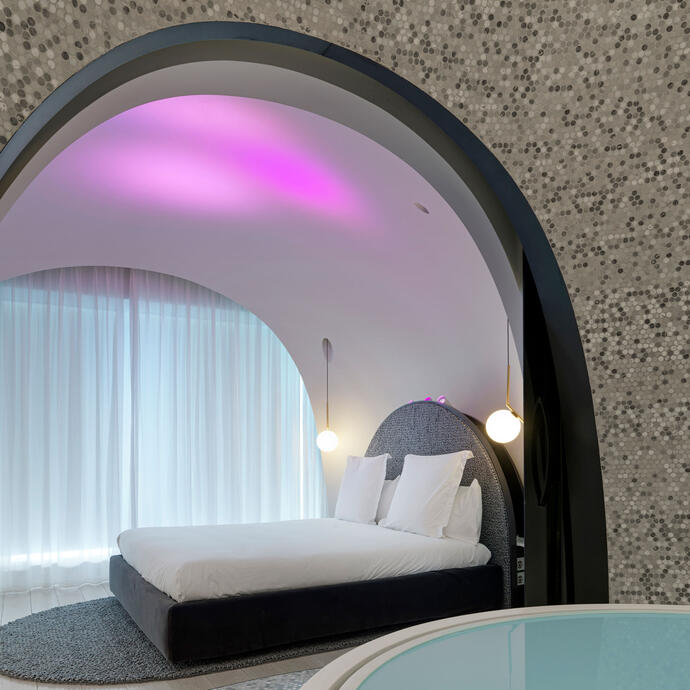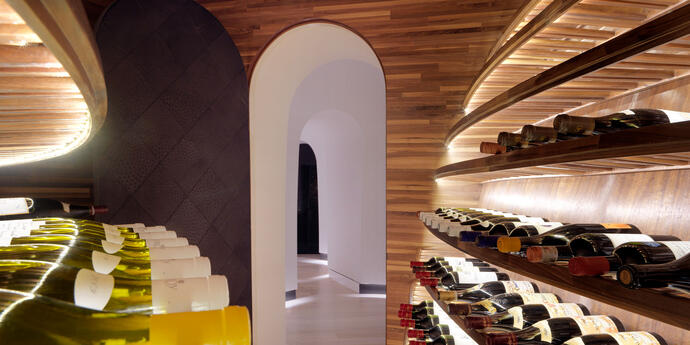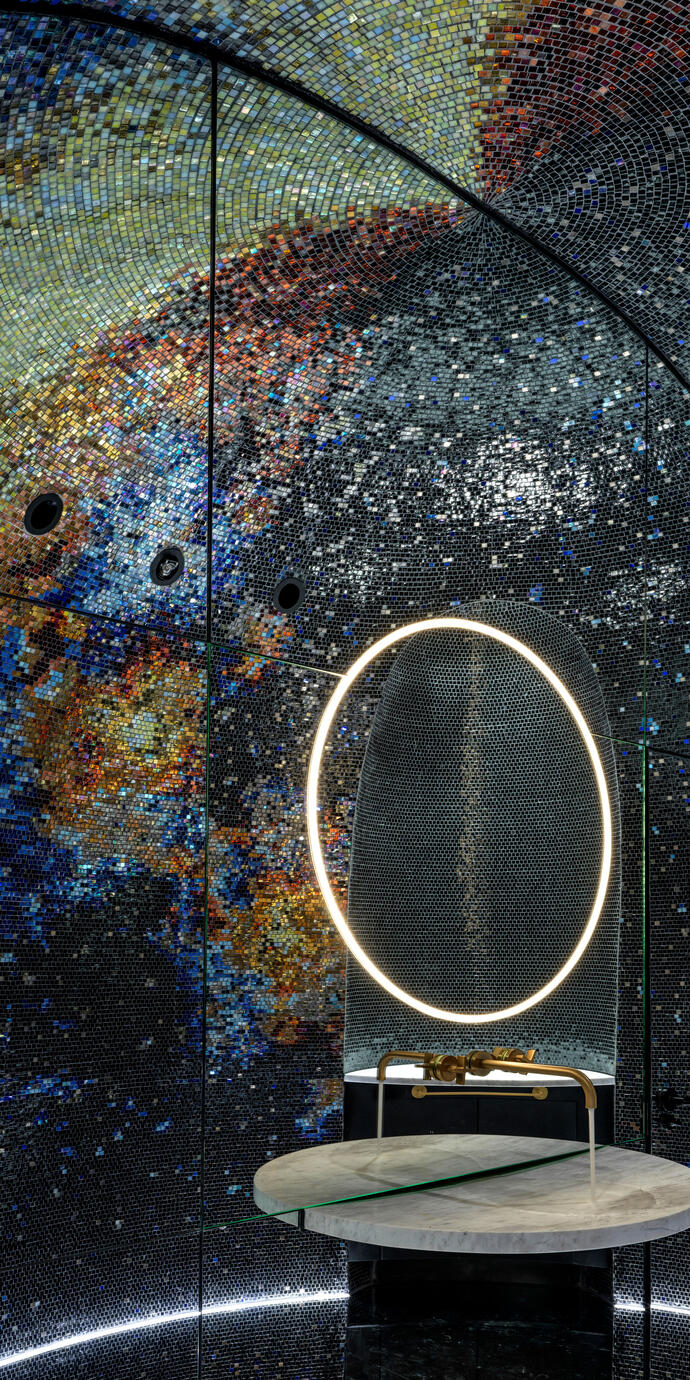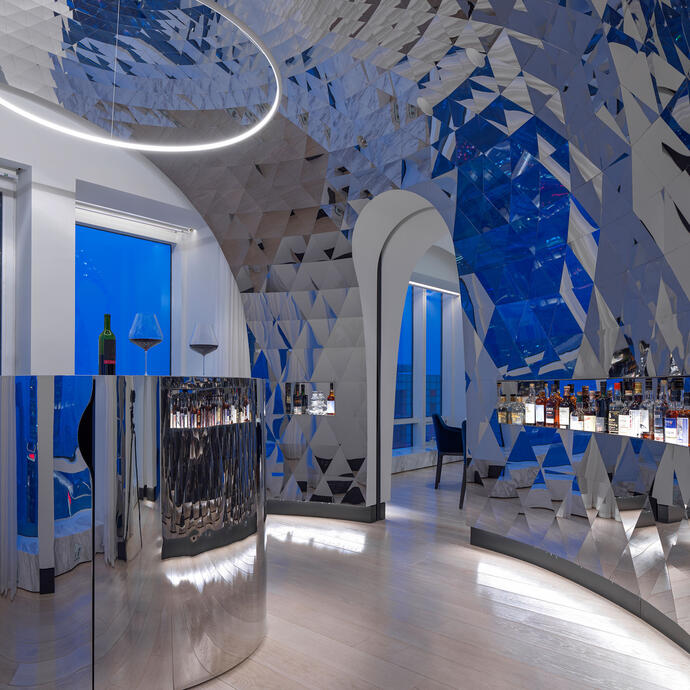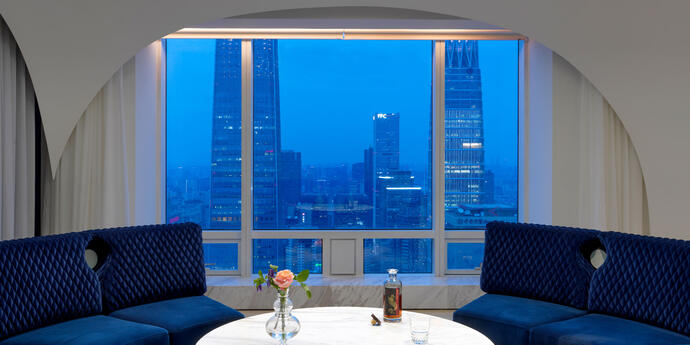
Illuminating Engineering Society, International Lighting Award (2020)
X-House marks the spot.
Located in one of Beijing’s tallest residential towers, X-House is an event and residential space designed through a system of Bezier curves. The lighting design accommodates the architectural lack of straight walls or ceilings, with unique rooms (including a 1000-bottle wine cellar) that connect through a network of domes.
X-House marks the spot.
Located in one of Beijing’s tallest residential towers, X-House is an event and residential space designed through a system of Bezier curves. The lighting design accommodates the architectural lack of straight walls or ceilings, with unique rooms (including a 1000-bottle wine cellar) that connect through a network of domes.
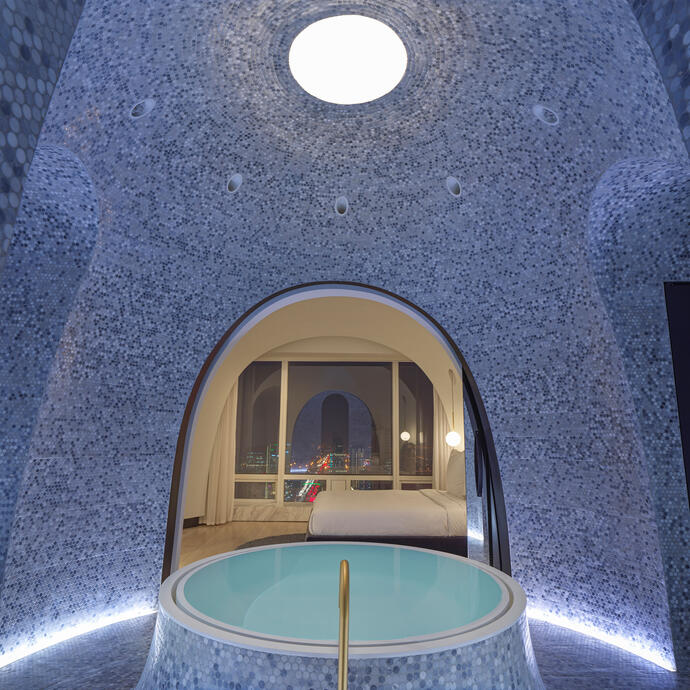
Graded on a curve.
The architecture of X-House required non-traditional residential lighting design approaches. To maintain crisp, clean walls and decorative ceilings themed to a futuristic, night sky concept, X-House fixture selection and placement was precise. Fixtures that line the base of the window, ornamental hanging pendants, and precisely placed ceiling luminaires – all well-balanced to enhance the architecture. The lighting controls are separate for each room and feature completely dimmable luminaire fixtures and vacancy sensors.
The LED lighting system enhances the visual comfort of each room’s design concept, providing unique solutions that highlight the specific features of the individual spaces. A fiber-optic LED set powers the star constellation and overhead lights in the main gathering space. Overhead lights include fully adjustable gimbals, accommodating a variety of hosted events. Similarly, occupancy sensor operated LED lights are hidden in the shelves of the winery, creating an ideal environment for the long-term storage of vintage wine bottles. The spa bathrooms leverage LED lighting tape to “cut the glass”, creating an illuminated mirror fixture highlighted by the architectural design.
The corridors of X-House feature zero luminaire fixtures on the walls or ceilings. The corridor walls are accentuated by LED lighting tape at the base, connecting each of the domes and naturally guiding occupants from one room to the next. The lighting design enhances the prestigious design of X-House, providing a flexible and functional (yet still impressive) residential and commercial environment.
