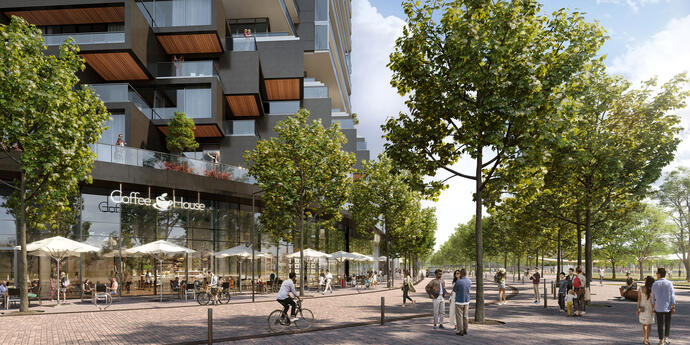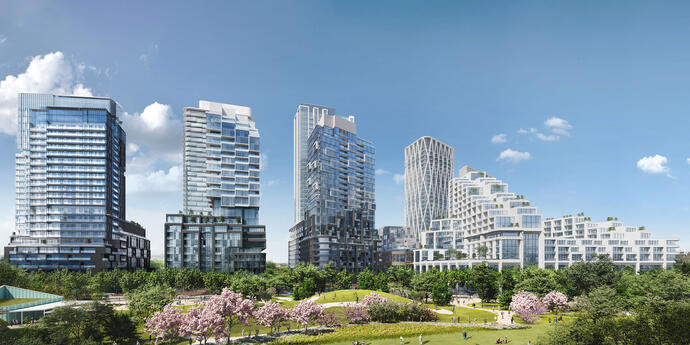
West end residential.
Located at the intersection of Dufferin and Dupont, Galleria On The Park is a transformational redevelopment of the Galleria Mall property. The phased construction of the mixed-use community space includes a new and improved shopping centre, a community centre, approximately eight condominium towers, and a large, privately-owned public park surrounding the development.
West end residential.
Located at the intersection of Dufferin and Dupont, Galleria On The Park is a transformational redevelopment of the Galleria Mall property. The phased construction of the mixed-use community space includes a new and improved shopping centre, a community centre, approximately eight condominium towers, and a large, privately-owned public park surrounding the development.
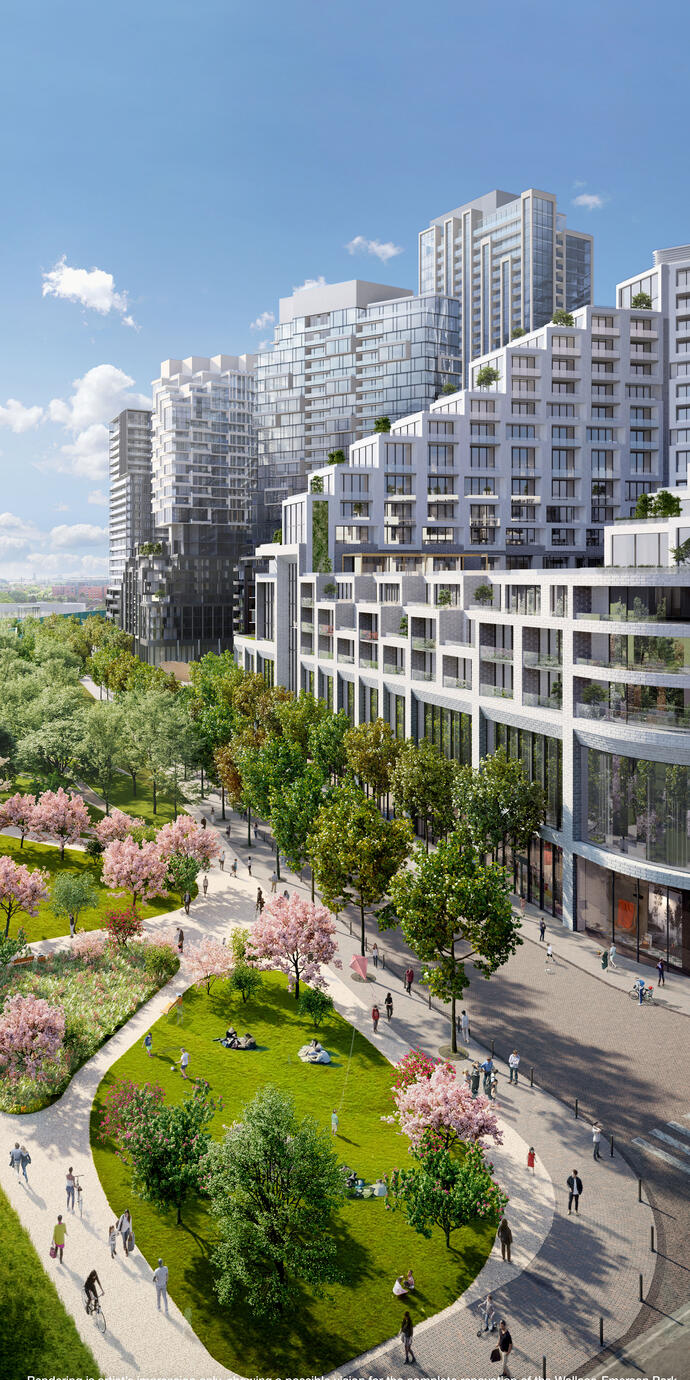
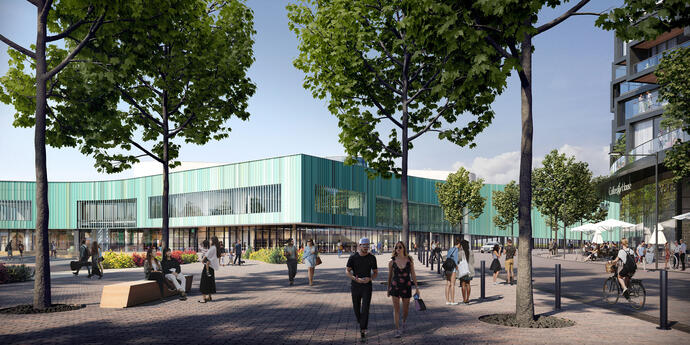
The early days.
Smith + Andersen’s role in the project began well before Galleria On The Park began to take shape. The first step of the process involved our building assessment group examining the existing infrastructure in Galleria Mall prior to demolition. Our mechanical and electrical tenant teams took care of the electrical investigations and together we determined the systems that could be re-used for cost-effective short-term solutions.
Next, our team designed a central mechanical utility plant. Its purpose is two-fold: to service the heating and cooling needs of the new development, and to be flexible enough to accommodate future energy and carbon targets. Phases one and two include a 29-storey and a 24-storey residential tower with a shared podium. Combined, these first phases offer more than 400 condo units (as well as 150 affordable rental units) in addition to an indoor gym and outdoor pool.
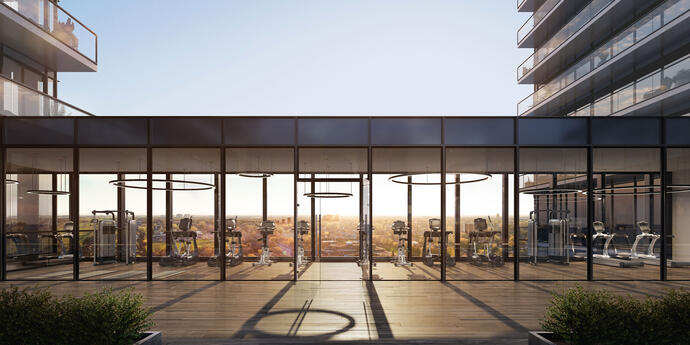
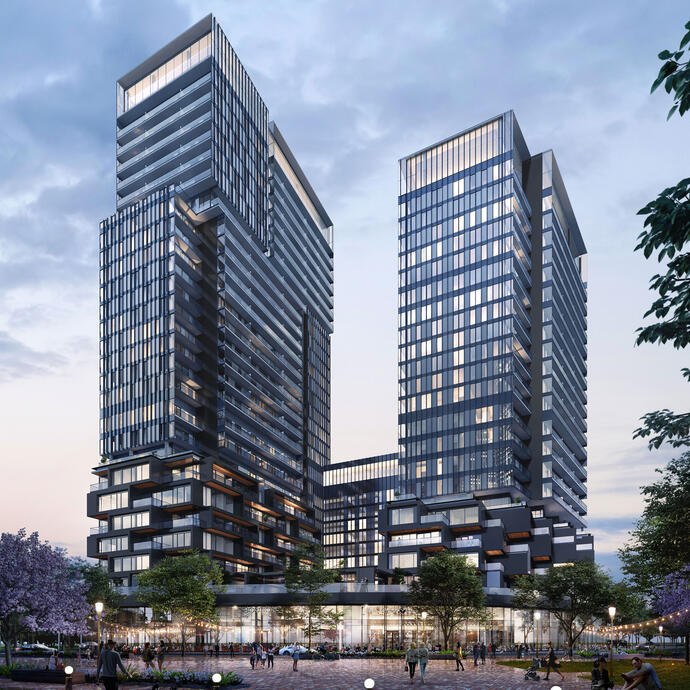
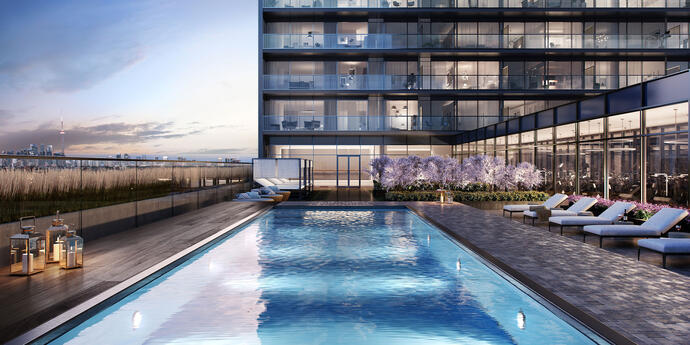
Beyond the infrastructure.
Part of the project scope we supported included the negotiation process for new tenant lease agreements, where we made recommendations on the equipment that should be removed. The project team collaborated to create a plan for rearranging current units in a manner that reduced space while not disrupting power, air, or water for tenants and patrons.
For now, an interim shopping centre has taken the place of Galleria Mall and will likely be around for five to six years while the redevelopment continues.
