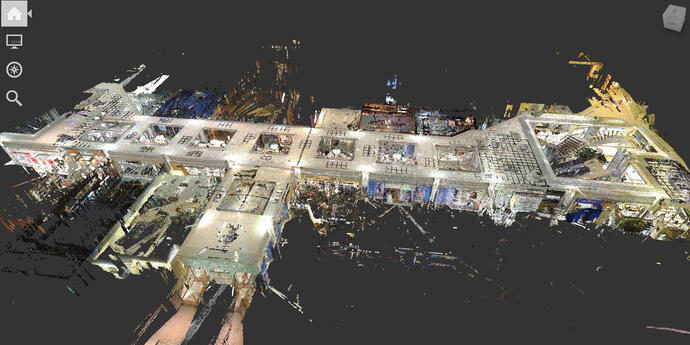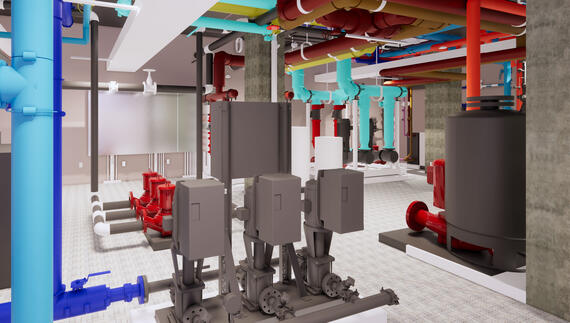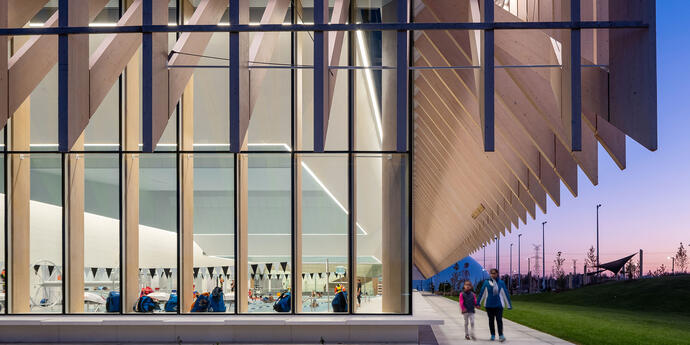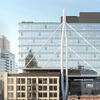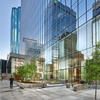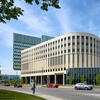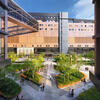Building toward bigger, better conversations with quality design standards applied to the latest technology.
A key piece of Smith + Andersen’s flexibility – and the way that we have established ourselves as the consulting engineering firm of choice – is our commitment to innovation.
Our multi-disciplinary project experience, combined with our ability to collaborate nationally, has resulted in a company culture where new technology is embraced rather than feared. This is particularly evident through our use of Revit and commitment to the growing field of Building Information Modelling (BIM).
The rise of BIM in the industry stems from the ability to provide a holistic design approach, providing the immediate and reoccurring planning of interwoven building systems in a 3D virtual environment. This level of planning, when employed properly and managed effectively, is arguably the industry’s strongest and most important communication tool. It is also, at the end of the day, just one tool in a team’s toolbox, and a way to supplement good design. But it is not a substitute for good design.
A growing list of ways to do more with Revit.
If there’s one thing we’ve learned in nearly six decades of operations, it’s the importance of flexibility. We have to be ready to adapt – to learn and integrate new tools into our processes without losing what makes our company work well. As a multi-disciplinary firm, we have the unique opportunity to learn side-by-side with people who think differently than we do. Our role is not the same on every project, which means our approach can also vary. We view this as a strength.
But that doesn’t mean there aren't tried and true tools that we’re proud to have in our toolbox. We have an expectation of all of our teams to be creative, proactively plan, work efficiently, and revise wisely. Providing staff and leaders with the tools to follow this roadmap isn’t a benefit…it’s a responsibility.
We are constantly expanding, refining, and adjusting our list of tools, applications, and plugins to make the most out of the powerful creativity provided by Revit. And yes, sometimes that does mean making our own…
Here's what we use to:

CUSTOM BUILT FOR S+A
In addition to testing, refining, and training on an ongoing list of Revit tools, applications, and plug-ins, S+A also contributes to our own toolbox. Learning from our experience when CAD rose to prominence in the 70s, we know that establishing effective templates and creating our own custom-built tools to accommodate our workflows is essential. Our custom S+A Revit toolbar gives us the flexibility to create efficiencies around repeat tasks that can take a lot of time, and support consistency across the company.
A BIG DIFFERENCE THROUGH BIM WORKFLOWS
The Centre for Addiction and Mental Health Phase 1C in downtown Toronto is the culmination of a three-phase redevelopment that transforms an aging campus into a therapeutic neighbourhood. To support the success of this P3 project, the design team leveraged Revit and Navisworks Manage to implement innovative workflows and create a nearly clash-free model for construction teams.
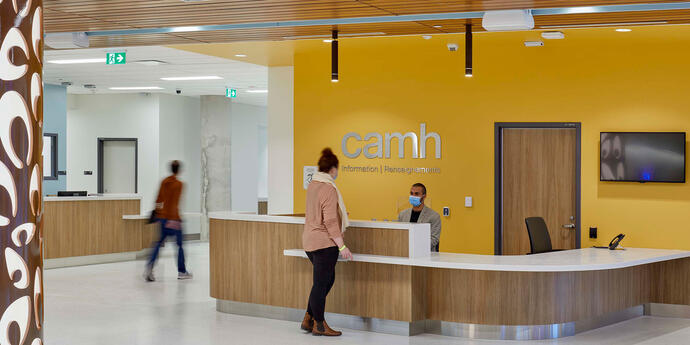
An expectation of innovation.
At this point, the ability to work and collaborate in Revit is mandatory for all engineering and design staff at Smith + Andersen. On a project level, it’s one of the tools that is expected to be used. Behind the scenes, we have a team of national BIM experts who work tirelessly to establish and build upon the templates and standards that will elevate the work of our teams. This continuous improvement is non-negotiable. Why? Because we know that this industry changes both slowly and suddenly. It’s only by mastering the available tools that we can maintain our commitment to quality – a commitment we won’t be abandoning anytime soon.
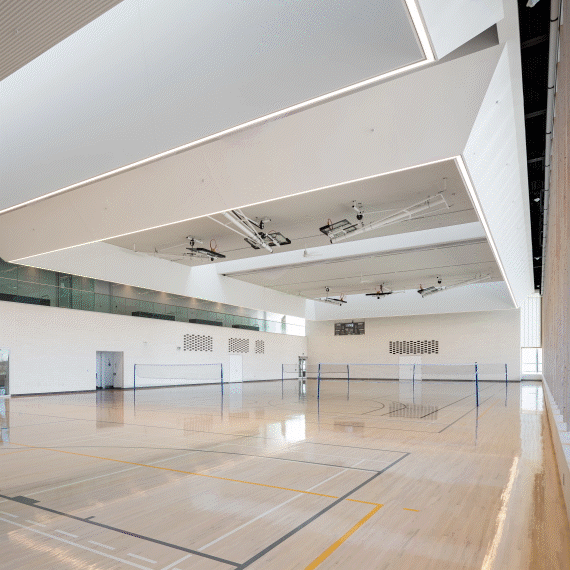
OVERHEAD PLANNING
Churchill Meadows Community Centre and Sports Park has a 25-metre pool, a triple gymnasium, an active living studio, a multi-purpose room…and an undulating ceiling. In addition to an impressive design feature, that ceiling posed a unique challenge for the mechanical team, particularly when we were laying out ductwork to accommodate these continuous loops overhanging each pool, the lobby, and the gym courts. Using Revit, we were able to plan these details ahead of time, carefully coordinating our layouts in a way that wouldn’t interfere with this impressive structural feature.

“Even as a non-Revit user I love that, in BIM360, I can move around easily. With the viewer I can see everything in there, and it helps me have faster, more effective conversations within our team and with the larger design and construction team. At a time when we’re finding we have less ceiling space to place our equipment than ever before, BIM360 can help us have the tough conversations about the chain reaction that happens if even one component is sized incorrectly.”
Ross Laird, Senior Project Engineer
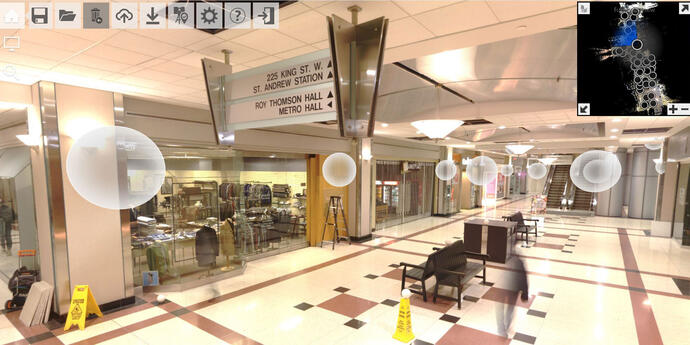
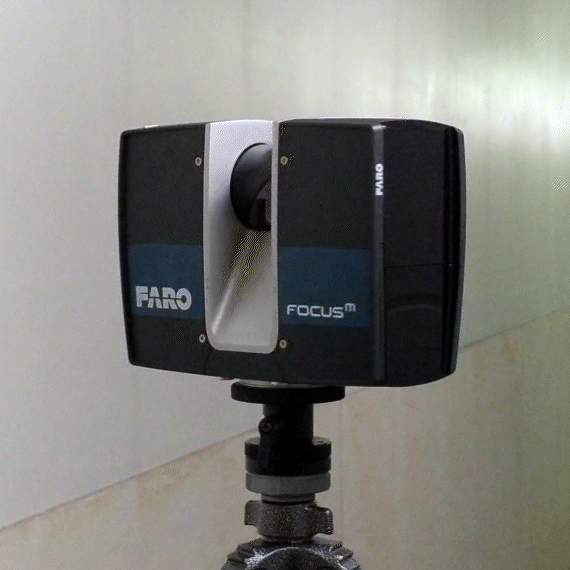
SUDDENLY SEEING IN 3D
What if you could find out what was behind a wall without having to look there? Laser scanning gives you the ability to build digital re-creations of an entire building. With laser scanning, we can create and view 3D pointcloud models in software such as Autodesk Recap Pro, manipulating or verifying measurements, or migrating this model into Revit to share with owner groups and design team members.
LEARN MORE about 3D scanning the MetroCentre in downtown Toronto
