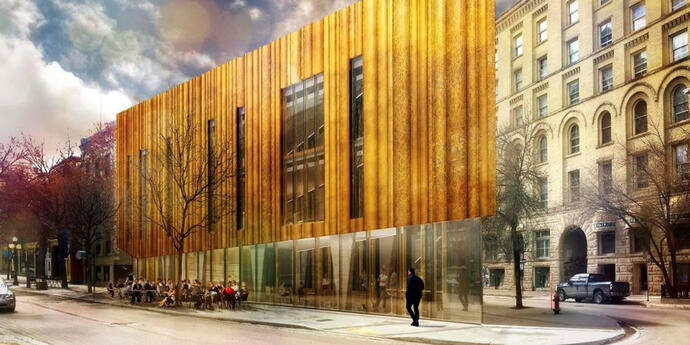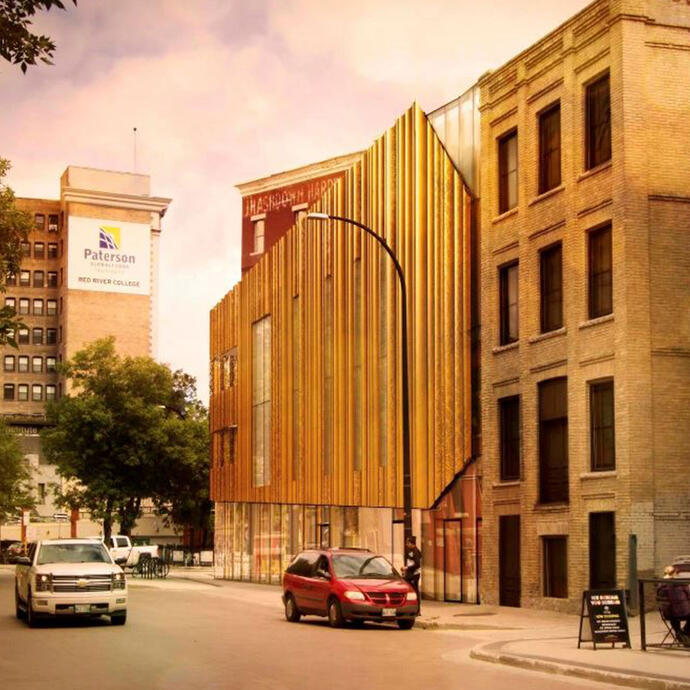
Creative exchange.
Located in the heart of Winnipeg’s historical Exchange District, this project included a three-storey addition to an existing heritage building. Transformed into a mixed-use residential building, the project includes a restaurant on the ground floor, two floors of residential space, and a mechanical penthouse.
Smith + Andersen was engaged to provide mechanical and electrical design, and Footprint was engaged as the sustainability consultant.
Creative exchange.
Located in the heart of Winnipeg’s historical Exchange District, this project included a three-storey addition to an existing heritage building. Transformed into a mixed-use residential building, the project includes a restaurant on the ground floor, two floors of residential space, and a mechanical penthouse.
Smith + Andersen was engaged to provide mechanical and electrical design, and Footprint was engaged as the sustainability consultant.

The architecture comes first.
The mechanical and electrical design complements the architect’s intentional contrast approach, with a design that demonstrates strong connections with art and culture while also architecturally blending into the surrounding neighbourhood. Many buildings in the Exchange District were originally constructed in the 1900s.
Strategically placed external louvers maintain the clean façade, which includes perforated brass panels floating atop an all-glass ground floor. The design also included the implementation of trench fan coils around the building’s perimeter for optimal thermal comfort, with grill material that was integrated to match the wood floor finish and other architectural elements.
The design prioritized sustainability, and includes a variable flow hydronic system with high efficiency condensing boilers, low voltage trench fan coils to reduce power consumption, and high-efficiency condensing domestic hot water heaters with low flow fixtures. The project also involved the implementation of efficient mechanical systems to compensate for the glazing incorporated around the skin of the building.
