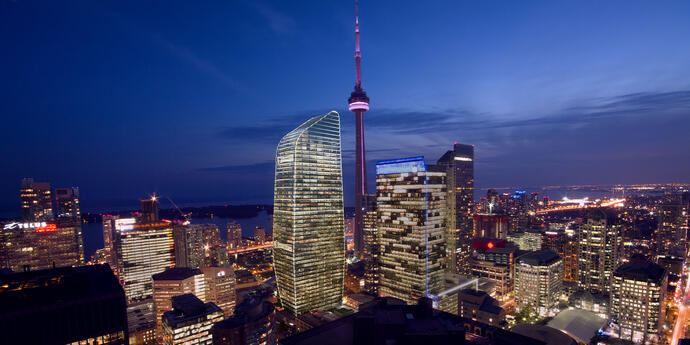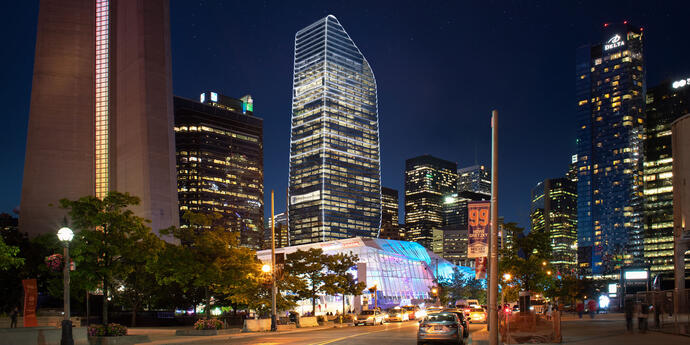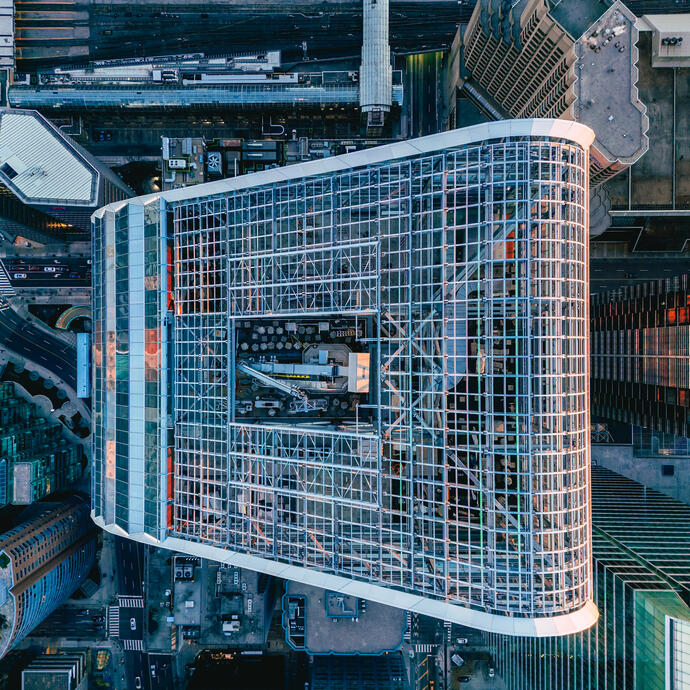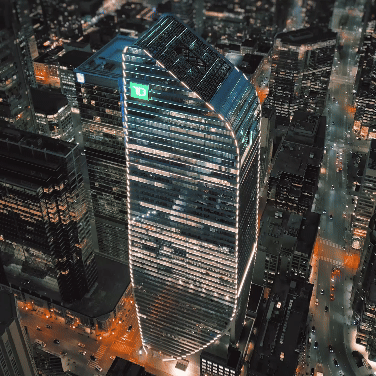
Ontario General Contractors Association’s Ontario Builder Awards, Award Winner in the Over $300 Million Category (2024)
Good work goes on Front Street.
This new, 46-storey office tower at the northeast corner of Front Street and Simcoe Street reshapes the downtown Toronto skyline. The development features 1.4 million square feet of office space, 340 parking stalls, and approximately 12,290 square feet of retail space. Smith + Andersen is engaged as the mechanical consultant on the new office tower, which is targeting WELL Silver and achieved LEED Platinum. Footprint is also engaged in this project, and is providing energy modelling services.
Our team's design includes perimeter high-level non-condensing fan coils, which provide energy-efficient variable volume flow and ventilation. This system eliminates the need for low level heat even though the building is made up of floor-to-ceiling glass windows.
Good work goes on Front Street.
This new, 46-storey office tower at the northeast corner of Front Street and Simcoe Street reshapes the downtown Toronto skyline. The development features 1.4 million square feet of office space, 340 parking stalls, and approximately 12,290 square feet of retail space. Smith + Andersen is engaged as the mechanical consultant on the new office tower, which is targeting WELL Silver and achieved LEED Platinum. Footprint is also engaged in this project, and is providing energy modelling services.
Our team's design includes perimeter high-level non-condensing fan coils, which provide energy-efficient variable volume flow and ventilation. This system eliminates the need for low level heat even though the building is made up of floor-to-ceiling glass windows.

The BAS system is Internet Protocol (IP)-based, powered over ethernet, and is connected to the common communication backbone. Meters are provided on all major systems for verification and to track energy usage.
Our team provided a dedicated outdoor air system, introduced at the perimeter, and directed into the compartment system for interior zones, using CO2 sensors that adjust fresh air. The building features a cistern that re-uses water for irrigation, toilets and urinals (up to level 10) as well as water-efficient fixtures in all washrooms.
The boiler system is a variable primary high-efficiency condensing plant with make-up air units that feature enthalpy recovery wheels to generate exhaust air energy recovery.



