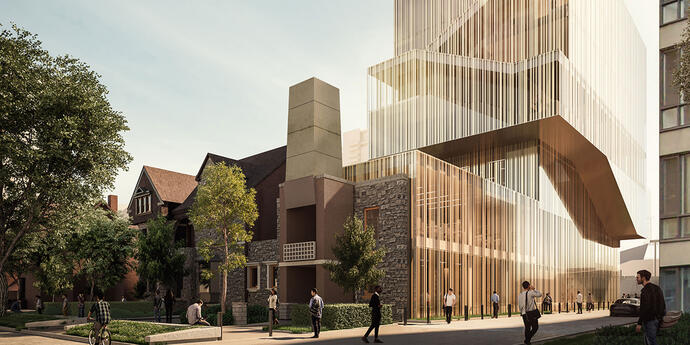
Canadian Architect, Award of Merit (2021)
A pattern of success.
Located on the University of Toronto’s St. George Campus in downtown Toronto, Woodsworth College is home to the Centre for Industrial Relations and Human Resources (CIRHR) and the Centre for Criminology and Socio-legal Studies (CRIM). The new Academic Building at Woodsworth College is a six-storey, 60,000 square foot academic and social hub that prioritizes providing an environment for concentration and collaboration. The building features a new student hub (learning commons), a library, and classrooms. These spaces are connected across an impressive atrium. The project also included the demolition of an existing structure in order to construct the new building, and the replacement and expansion of existing event, student, and office spaces.
Owing to the impressive design by Kongats Architecture, this project was award-winning before it was even constructed. Smith + Andersen has a long-standing relationship with the University of Toronto, completing numerous projects on this campus specifically. Our mechanical, electrical, communications, audio-visual, and security design teams were engaged for this project. Footprint was engaged as the sustainability consultant. Sustainable design solutions delivered a projected annual energy consumption performance target 40% better than ASHRAE Standard 90.1-2013, Section 11.
Zone control.
A chilled beam system with perimeter heating in office and administration areas allows each thermal zone to regulate its own heating and cooling. This provides a more efficient system than the larger distribution required in traditional HVAC systems. Overhead variable air volume air handling systems are utilized in assembly areas, where increased occupancy levels impact cooling loads.
An air-cooled chiller with heat recovery and water-side free cooling capabilities satisfies the building’s simultaneous heating and cooling loads, and provides chilled water year-round.
Systems expectations.
The electrical design incorporates a new substation for the entire Woodsworth College, designed to the University of Toronto’s internal campus loop standard. Audio-visual (AV) design supports a number of different spaces, including an active learning classroom, a traditional lecture classroom, administration offices, group study areas, and event spaces. Electrical and communication rooms were placed on alternate floors to accommodate the building’s small floorplate.
The lighting control system includes daylight and occupancy sensors throughout the building to optimize energy savings.
Rendering courtesy of Kongats Architects
A pattern of success.
Located on the University of Toronto’s St. George Campus in downtown Toronto, Woodsworth College is home to the Centre for Industrial Relations and Human Resources (CIRHR) and the Centre for Criminology and Socio-legal Studies (CRIM). The new Academic Building at Woodsworth College is a six-storey, 60,000 square foot academic and social hub that prioritizes providing an environment for concentration and collaboration. The building features a new student hub (learning commons), a library, and classrooms. These spaces are connected across an impressive atrium. The project also included the demolition of an existing structure in order to construct the new building, and the replacement and expansion of existing event, student, and office spaces.
Owing to the impressive design by Kongats Architecture, this project was award-winning before it was even constructed. Smith + Andersen has a long-standing relationship with the University of Toronto, completing numerous projects on this campus specifically. Our mechanical, electrical, communications, audio-visual, and security design teams were engaged for this project. Footprint was engaged as the sustainability consultant. Sustainable design solutions delivered a projected annual energy consumption performance target 40% better than ASHRAE Standard 90.1-2013, Section 11.
Zone control.
A chilled beam system with perimeter heating in office and administration areas allows each thermal zone to regulate its own heating and cooling. This provides a more efficient system than the larger distribution required in traditional HVAC systems. Overhead variable air volume air handling systems are utilized in assembly areas, where increased occupancy levels impact cooling loads.
An air-cooled chiller with heat recovery and water-side free cooling capabilities satisfies the building’s simultaneous heating and cooling loads, and provides chilled water year-round.
Systems expectations.
The electrical design incorporates a new substation for the entire Woodsworth College, designed to the University of Toronto’s internal campus loop standard. Audio-visual (AV) design supports a number of different spaces, including an active learning classroom, a traditional lecture classroom, administration offices, group study areas, and event spaces. Electrical and communication rooms were placed on alternate floors to accommodate the building’s small floorplate.
The lighting control system includes daylight and occupancy sensors throughout the building to optimize energy savings.
