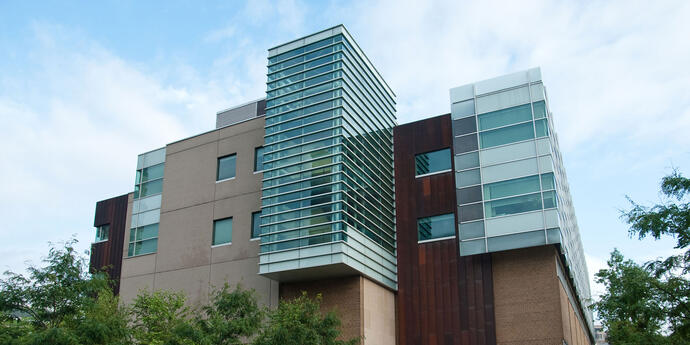
A space to inspire research.
The University of Toronto’s Lash Miller Building was originally completed in 1963. The Davenport Wing was added on the south end of the building in 2000 to accommodate both the growing student body, and the changing nature of scientific research. The project was carried out over two-phases. The first involved the preparation of the building for an addition, and the second was the construction of two floors of modern research laboratories over the existing two floors of teaching laboratories.
Smith + Andersen provided mechanical engineering services for this project, which was completed in 2001.
A space to inspire research.
The University of Toronto’s Lash Miller Building was originally completed in 1963. The Davenport Wing was added on the south end of the building in 2000 to accommodate both the growing student body, and the changing nature of scientific research. The project was carried out over two-phases. The first involved the preparation of the building for an addition, and the second was the construction of two floors of modern research laboratories over the existing two floors of teaching laboratories.
Smith + Andersen provided mechanical engineering services for this project, which was completed in 2001.
Airflows with variety.
The existing manifolded variable volume exhaust and make-up air system presented the opportunity to downsize equipment for expected airflows. Our mechanical design for the addition included a dual compressor chiller to provide redundant cooling capacity, while heating was tied into the existing heating system.
Both systems are controlled through the University’s Central Computer Management System. A parallel back-up control system was implemented for all critical laboratory systems.
Our designs also accommodated nitrogen and natural gas lines, and vacuum, compressed air, deionized water, and domestic water systems to serve the new laboratories.
