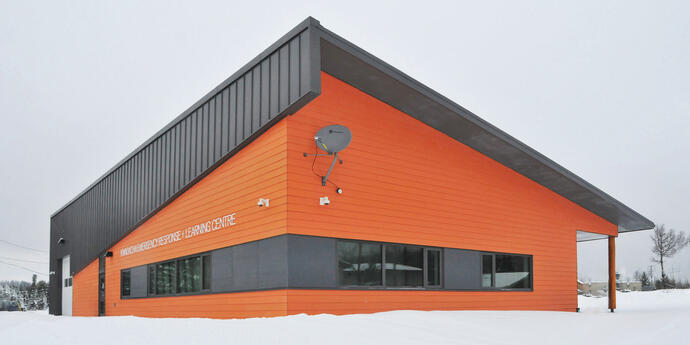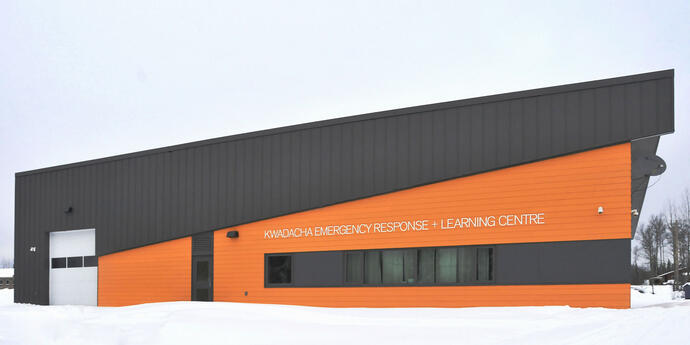
A beacon for the community.
The Emergency Response and Learning Centre provides essential services for the Kwadacha First Nation community in Fort Ware, BC.
A single-storey wood-building, it consists of two separate facilities: an emergency response centre, with single vehicle bay, gear room, and tool room, and an adult learning centre, with reception, three classrooms, a lounge area, washrooms, and an office. It is classified as a post-disaster building and can act as an emergency command centre. That’s why it is deliberately designed to be a recognizable point during an emergency for the community.
A beacon for the community.
The Emergency Response and Learning Centre provides essential services for the Kwadacha First Nation community in Fort Ware, BC.
A single-storey wood-building, it consists of two separate facilities: an emergency response centre, with single vehicle bay, gear room, and tool room, and an adult learning centre, with reception, three classrooms, a lounge area, washrooms, and an office. It is classified as a post-disaster building and can act as an emergency command centre. That’s why it is deliberately designed to be a recognizable point during an emergency for the community.

Built to last.
Smith + Andersen provided mechanical engineering, electrical engineering, and intelligent integration services for the project. The design team collaborated closely with the Kwadacha Nation to make sure a structure was created that met their needs. Due to the remote location, the building was constructed from durable materials, and features low-maintenance finishes and high-performance fibreglass windows.
The mechanical design scope included plumbing, drainage, fire protection, and HVAC. The client requested a simple mechanical system to accommodate the location as well as straight-forward operational requirements. There was a high level of communication between our team and the client throughout the design process, particularly when arranging services and utilities.
