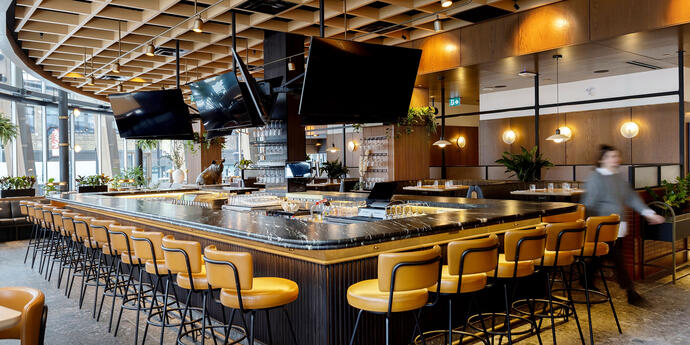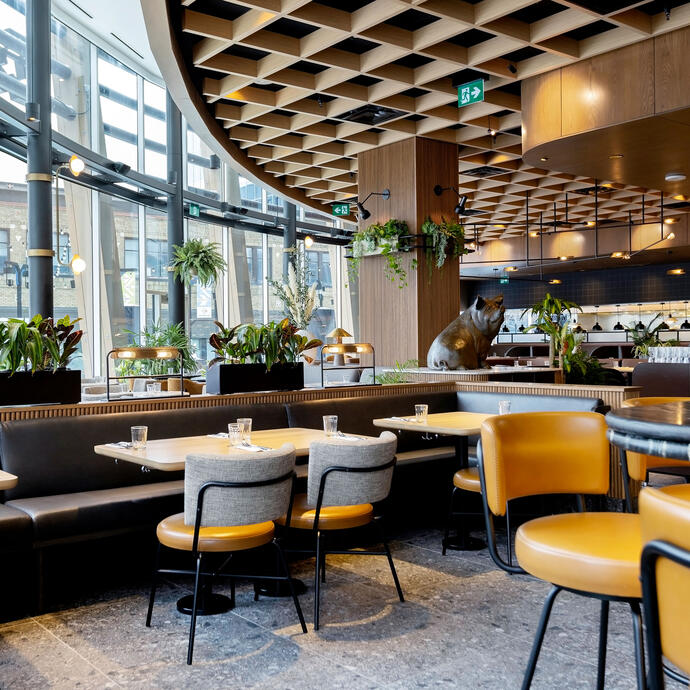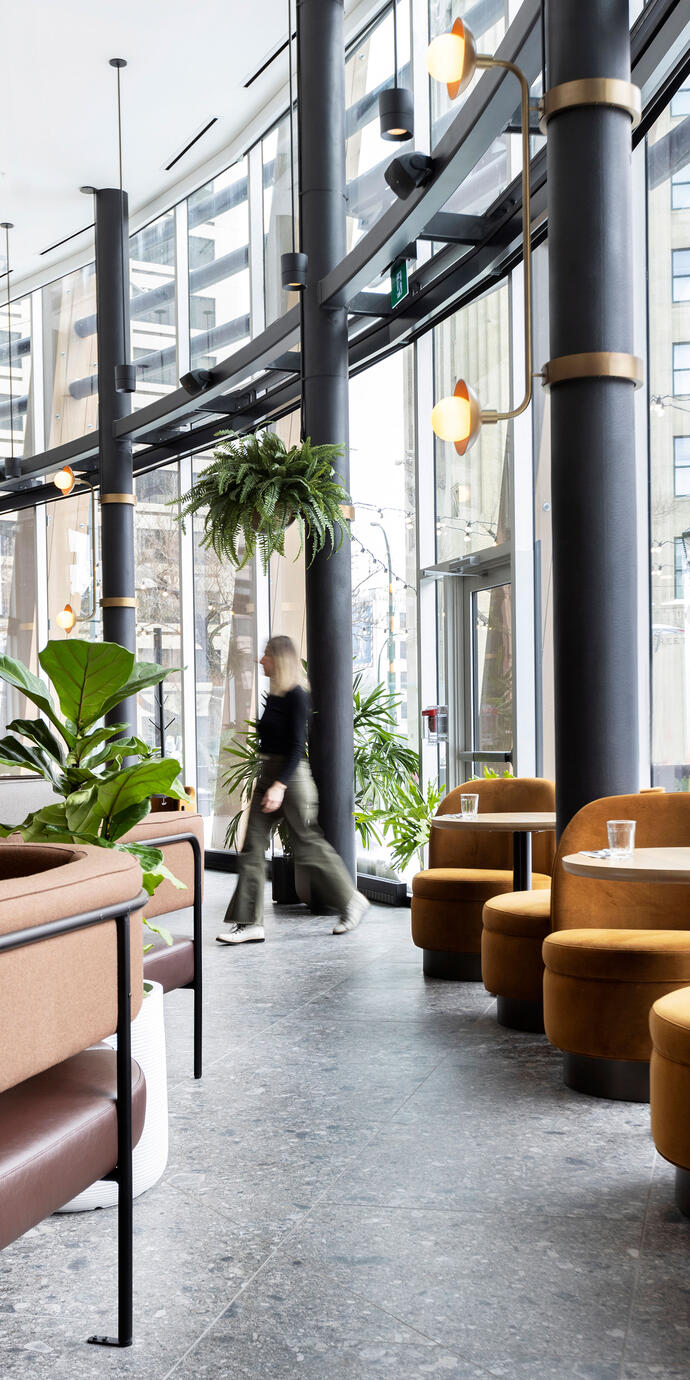
A great appetite for design.
The relocation and fit-up of Earls Kitchen + Bar was part of an initiative to revitalize downtown Winnipeg. The restaurant was moved 500 metres, from the corner of Main Street and York Avenue to a more central location in a new mixed-use apartment building at 300 Main Street. The interior fit up of the new space combines the Earls’ branding with finishes that reflect the local community.
Smith + Andersen provided electrical design services for this project, which included lighting, lighting control, electrical power distribution using base building infrastructure, and life safety systems. The scope also required full security design, as well as coordination for telecommunications and audio-visual systems throughout the restaurant.
A great appetite for design.
The relocation and fit-up of Earls Kitchen + Bar was part of an initiative to revitalize downtown Winnipeg. The restaurant was moved 500 metres, from the corner of Main Street and York Avenue to a more central location in a new mixed-use apartment building at 300 Main Street. The interior fit up of the new space combines the Earls’ branding with finishes that reflect the local community.
Smith + Andersen provided electrical design services for this project, which included lighting, lighting control, electrical power distribution using base building infrastructure, and life safety systems. The scope also required full security design, as well as coordination for telecommunications and audio-visual systems throughout the restaurant.


It’s all about the atmosphere.
Extensive coordination with the project design team led to electrical designs that complement the restaurant’s architectural features, such as the multi-tiered textured ceilings and large glass curtain wall, in an inconspicuous manner. For example, power systems are integrated into the architectural finishes.
While an abundance of daylighting highlights the natural wood finishes and interior planters and artwork, the specialty lighting comes into its own at night. The design features full-dimming capabilities, a low voltage lighting control system to maximize lighting control, and contemporary lighting fixtures to blend with the interior design.
Smith + Andersen has been the engineering design consultant for Earls Restaurant Group projects at more than 15 locations across Canada and the United States.
