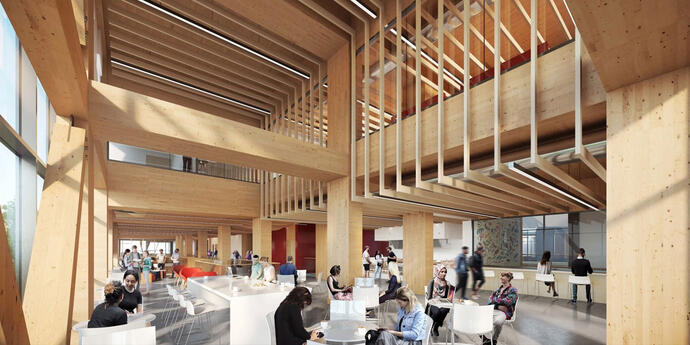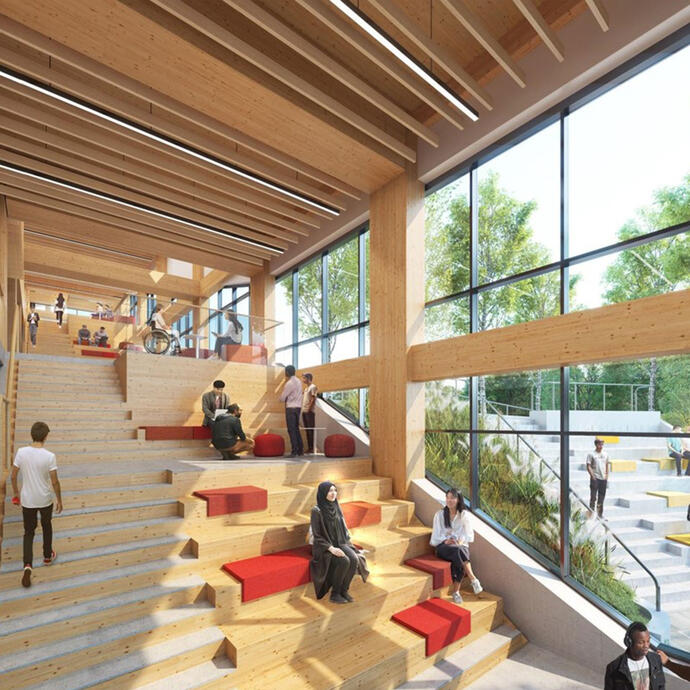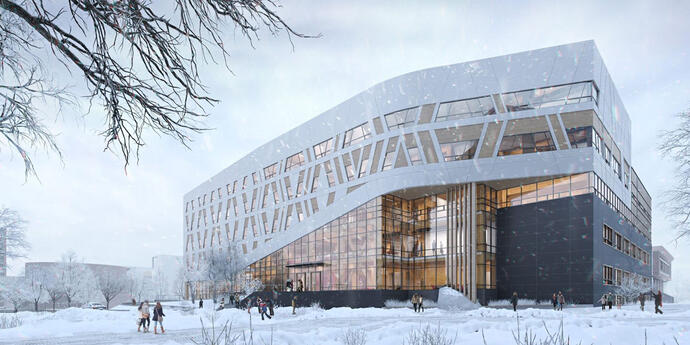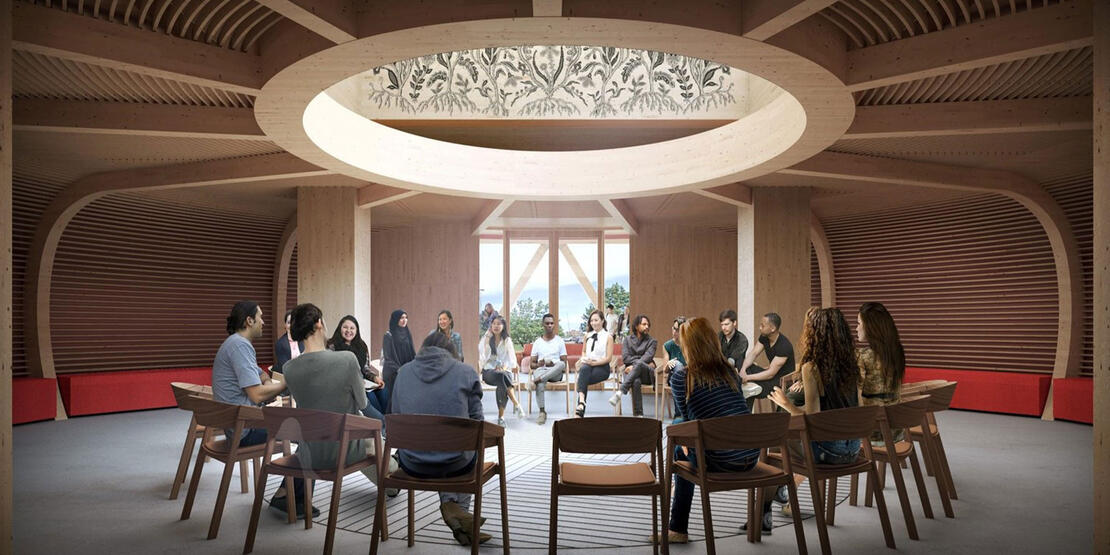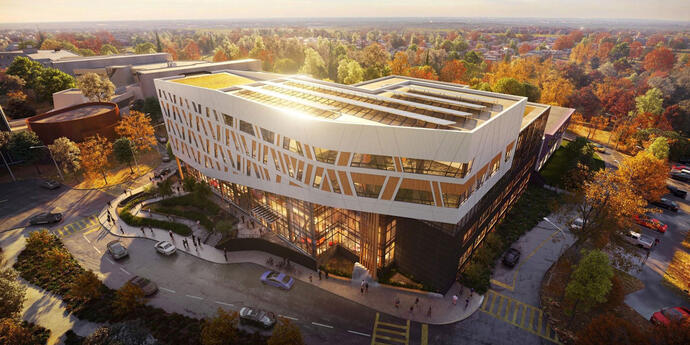
Ontario Association of Architects’ Design Excellence Awards, Award Winner (2024)
Ontario’s first mass timber academic building.
Located on Centennial College's Progress Campus, this new six-storey structure includes flexible classrooms, support areas, collaborative spaces, and more for the School of Engineering Technology and Applied Science programs.
Designed by Smoke Architecture and DIALOG, this new build is designed to support Indigenous ways of teaching and being, in support of the Centennial College Indigenous Framework. This framework requires interior and exterior building design to reflect Indigenous values and principles.
Smith + Andersen provided mechanical and electrical engineering, as well as intelligent integration for the project, including security and audio-visual design. Footprint was engaged to provide sustainability consulting.
The mechanical and electrical design was carried out carefully and meticulously, complementing the exposed wood of this heavy timber building. The entire design team worked together to prioritize high-efficiency, sustainable design solutions in support of the LEED Gold and Net Zero targets. The project has already earned Zero Carbon certification from CAGBC.
Ontario’s first mass timber academic building.
Located on Centennial College's Progress Campus, this new six-storey structure includes flexible classrooms, support areas, collaborative spaces, and more for the School of Engineering Technology and Applied Science programs.
Designed by Smoke Architecture and DIALOG, this new build is designed to support Indigenous ways of teaching and being, in support of the Centennial College Indigenous Framework. This framework requires interior and exterior building design to reflect Indigenous values and principles.
Smith + Andersen provided mechanical and electrical engineering, as well as intelligent integration for the project, including security and audio-visual design. Footprint was engaged to provide sustainability consulting.
The mechanical and electrical design was carried out carefully and meticulously, complementing the exposed wood of this heavy timber building. The entire design team worked together to prioritize high-efficiency, sustainable design solutions in support of the LEED Gold and Net Zero targets. The project has already earned Zero Carbon certification from CAGBC.
