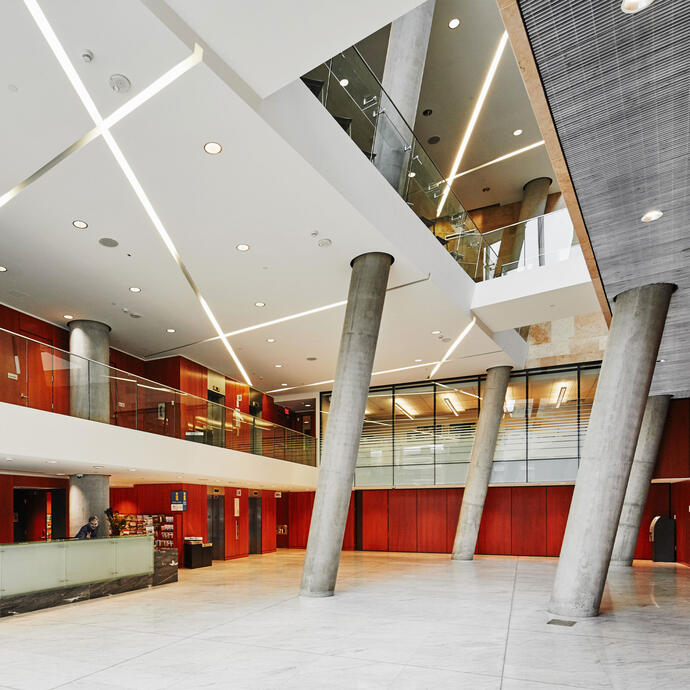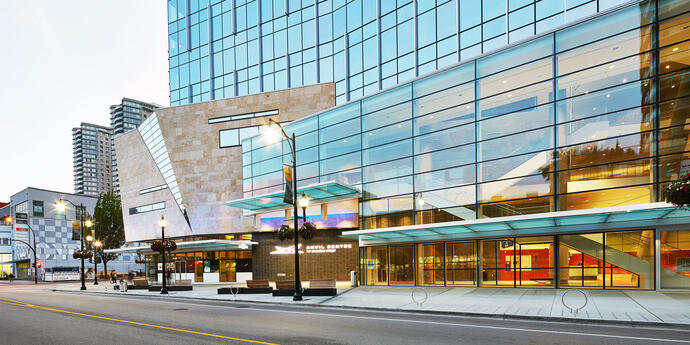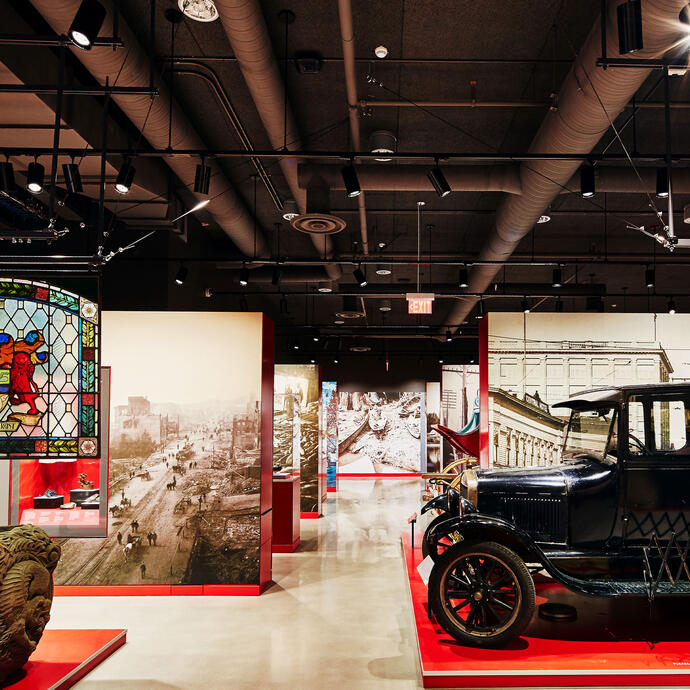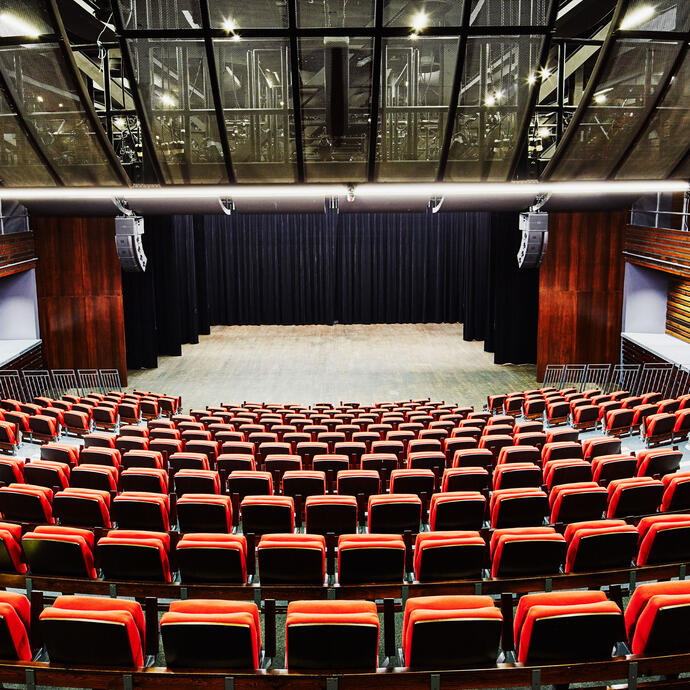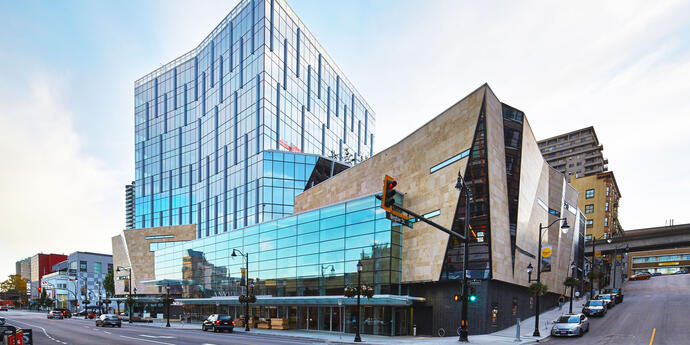
Take the stage.
The Anvil Centre is located in the historic cultural district of the City of New Westminster featuring 18,000 square feet of dedicated conference space, a multipurpose studio, and smaller meeting rooms. One of the building’s highlights is the curved, retractable theatre (the first in North America) that seats 364 guests. The facility includes four floors of configurable, multi-faceted space equipped with the latest in building amenities and offers an array of venues for conferences, meetings, events, and community programs.
The Anvil Centre is also home to The New Westminster New Media Gallery, New Westminster Museum and Archives, and the Canadian Lacrosse Hall of Fame.
Smith + Andersen was engaged as the electrical and audio-visual design consultant for the project.
Take the stage.
The Anvil Centre is located in the historic cultural district of the City of New Westminster featuring 18,000 square feet of dedicated conference space, a multipurpose studio, and smaller meeting rooms. One of the building’s highlights is the curved, retractable theatre (the first in North America) that seats 364 guests. The facility includes four floors of configurable, multi-faceted space equipped with the latest in building amenities and offers an array of venues for conferences, meetings, events, and community programs.
The Anvil Centre is also home to The New Westminster New Media Gallery, New Westminster Museum and Archives, and the Canadian Lacrosse Hall of Fame.
Smith + Andersen was engaged as the electrical and audio-visual design consultant for the project.
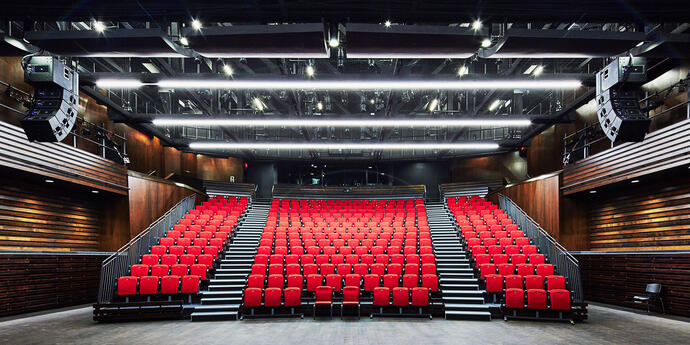
Sustainability first.
Some of the sustainable design features include, radiant flooring, use of natural light to reduce energy consumption, roof thermal insulation, use of low volatile organic compound materials, electric vehicle charging stations and the purchase of renewable power. 88% of the construction and demolition waste was diverted from landfill and 68% of all wood-based materials are Forest Stewardship Council certified.
Mixed media.
Building distribution comes from a dual wound 3750kVA transformer substation and power is distributed through the building to separate the office tower and civic portion. The building achieved LEED Gold, with energy savings reported at approximately 40 to 50 per cent more efficient than a standard building.
The fire alarm system is comprised of two graphic annunciators at the office entrance on Eighth Street and the civic entrance on Columbia Avenue. These are interconnected through the main fire alarm panel. The system incorporates standard fire detection devices such as smoke detectors, pull-stations, duct smoke detectors, pre-action systems and also uses a VESDA system in the open area atrium.
Lighting throughout the building uses high-efficiency fixtures, and LED fixtures are used predominantly in the civic centre.
