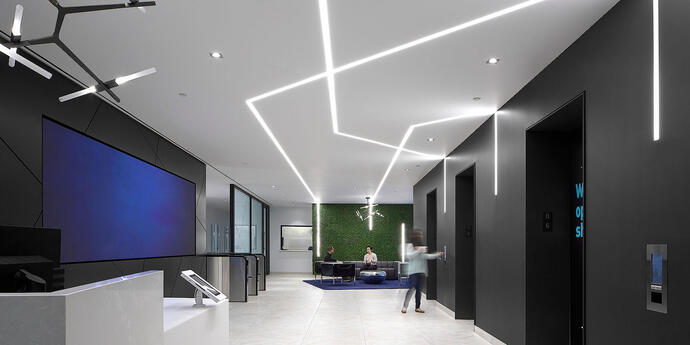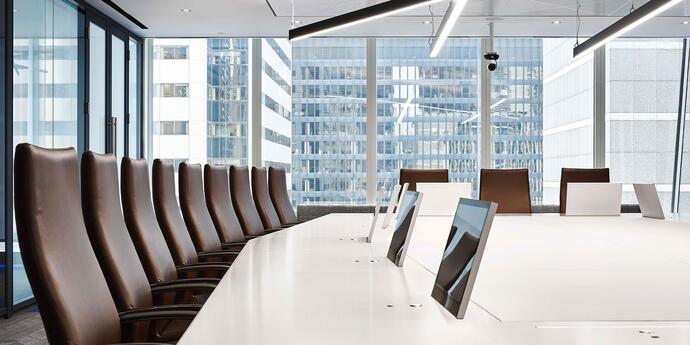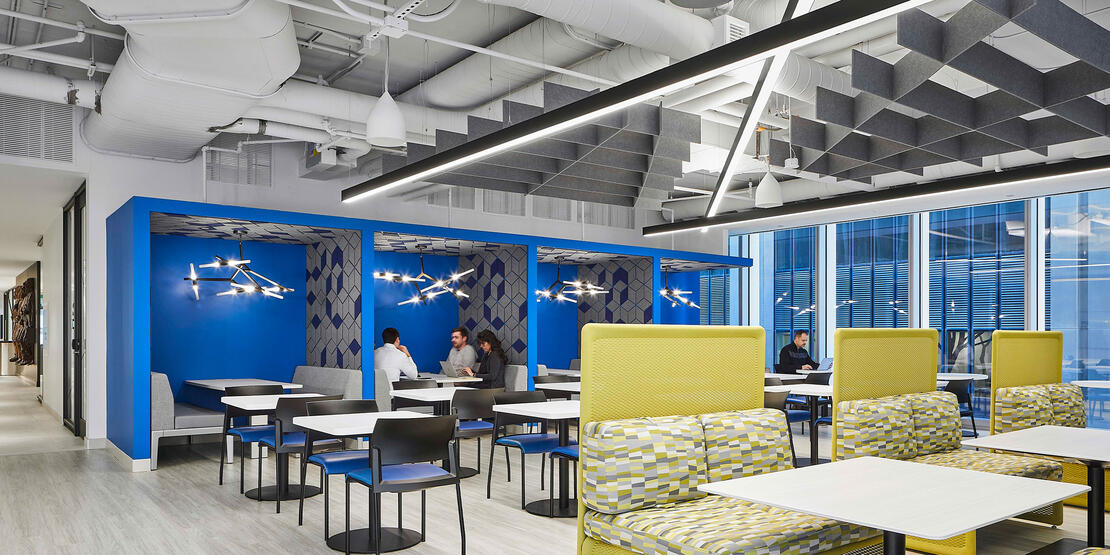
Connecting the physical and the digital.
When TMX began plans to relocate their offices to the new EY Tower just west of Bay and Adelaide, they had very specific requirements which had to be met. Occupying five floors (levels 2–6) of this 40-storey, Class-AAA skyscraper, the TMX space includes four levels of staff spaces and one exceptional amenity floor.
Smith + Andersen was engaged early on in the project, consulting on audio-visual, communications, mechanical, electrical, and security design matters and working collaboratively with the client and the architect to find solutions which would maximize long-term flexibility. This office set the standard for TMX, with design strategies which will directly influence future offices.
Striving for consistency.
After the architect identified the range of room sizes – reading rooms, collaboration spaces, and external meeting rooms – our audio-visual (AV) team created a standard for each room type. As the TMX team heavily uses Google Hangouts, each room can accommodate audio and video conferencing, with a consistent user experience (regardless of which room you're entering). Tables are bar height and, as the type of room scales up in size, so too does the size of the equipment it contains (within the defined parameters of each room type).
As the client-facing area, the sixth floor features a large cafe / town hall space, an executive boardroom, and an amenity terrace space. Visitors entering this floor are greeted by a live moss wall immediately off the elevator, as well as a Directview LED video wall (220" diagonal). This type of video wall isn't typically used for indoor spaces, and provides an incredibly tight resolution.
Connecting the physical and the digital.
When TMX began plans to relocate their offices to the new EY Tower just west of Bay and Adelaide, they had very specific requirements which had to be met. Occupying five floors (levels 2–6) of this 40-storey, Class-AAA skyscraper, the TMX space includes four levels of staff spaces and one exceptional amenity floor.
Smith + Andersen was engaged early on in the project, consulting on audio-visual, communications, mechanical, electrical, and security design matters and working collaboratively with the client and the architect to find solutions which would maximize long-term flexibility. This office set the standard for TMX, with design strategies which will directly influence future offices.
Striving for consistency.
After the architect identified the range of room sizes – reading rooms, collaboration spaces, and external meeting rooms – our audio-visual (AV) team created a standard for each room type. As the TMX team heavily uses Google Hangouts, each room can accommodate audio and video conferencing, with a consistent user experience (regardless of which room you're entering). Tables are bar height and, as the type of room scales up in size, so too does the size of the equipment it contains (within the defined parameters of each room type).
As the client-facing area, the sixth floor features a large cafe / town hall space, an executive boardroom, and an amenity terrace space. Visitors entering this floor are greeted by a live moss wall immediately off the elevator, as well as a Directview LED video wall (220" diagonal). This type of video wall isn't typically used for indoor spaces, and provides an incredibly tight resolution.

Next level.
In the executive boardroom, all of the AV in the table was motorized; microphones pop up around the table at the push of a button, and every two people are provided with an embedded monitor (which is also motorized to emerge from the table). The AV in this room is completely controlled from a wireless tablet, with cameras throughout the space and wireless connections which provide presenters with maximum freedom. Surrounded by snap glass, which completely integrates with the room booking system, the boardroom has an added privacy feature – becoming "cloudy" when a meeting is taking place. After the architect provided the specifications for this glass, our AV and electrical teams coordinated to complete the control component.
This meeting room connects to the town hall space through a divisible wall, allowing TMX to host even larger meetings (if required), with cameras and extra screens located throughout the town hall space for broadcasting a variety of content (while also connecting to Google hangouts). The other side of the town hall space connects to the outdoor terrace, where events, impromptu meetings, and event exercise sessions are held. In order to maximize this space, our AV design included the installation of high-brightening TVs facing the outside. This feature allows TMX to broadcast discretionary content (e.g., marketing videos, signage, instructional videos) directly onto the terrace. Because the screens are placed tight against the glass, and the high brightness overcomes sunlight, the screens are fully visible outdoors.

