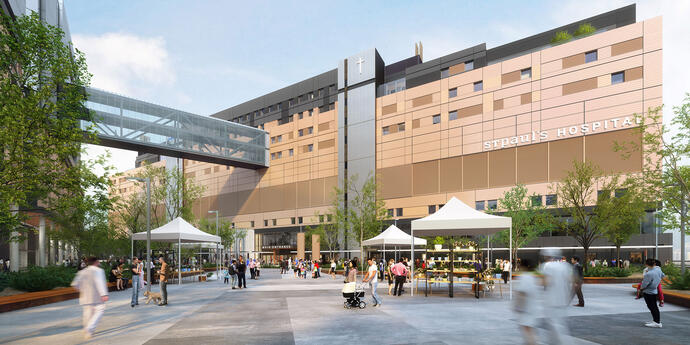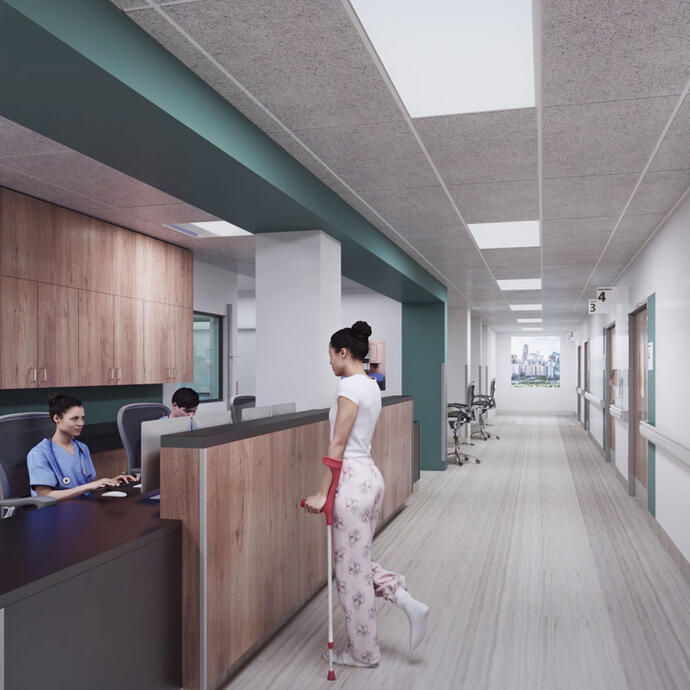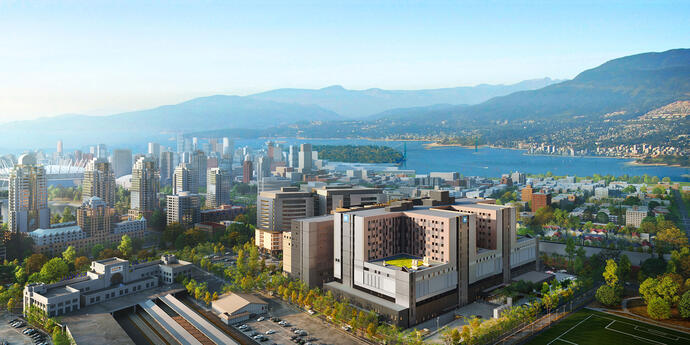
The largest hospital redevelopment project in the province's history.
The New St. Paul's Hospital & Health Campus - to be located in Vancouver's False Creek Flats area on Station Street - represents a new vision for healthcare in British Columbia. The design is decidedly patient-centric, with plans that puts sustainability, resilience, pandemic planning, and integration front and centre.
Introducing 548-beds at the Jim Pattison Medical Campus in Vancouver, this development will be twice the size of the current hospital, making excellent use of an undeveloped site in downtown Vancouver. An emergency department, critical care and surgical suites, mental health and addition facilities, maternity, rehabilitation, and inpatient care facilities are all part of the plans, bringing in 115 new rooms, and 54% more critical care capacity.
St. Paul's Hospital at the Jim Pattison Medical Campus is currently under construction. It's anticipated the new hospital will achieve substantial completion in 2026 and open to patients in 2027.
The largest hospital redevelopment project in the province's history.
The New St. Paul's Hospital & Health Campus - to be located in Vancouver's False Creek Flats area on Station Street - represents a new vision for healthcare in British Columbia. The design is decidedly patient-centric, with plans that puts sustainability, resilience, pandemic planning, and integration front and centre.
Introducing 548-beds at the Jim Pattison Medical Campus in Vancouver, this development will be twice the size of the current hospital, making excellent use of an undeveloped site in downtown Vancouver. An emergency department, critical care and surgical suites, mental health and addition facilities, maternity, rehabilitation, and inpatient care facilities are all part of the plans, bringing in 115 new rooms, and 54% more critical care capacity.
St. Paul's Hospital at the Jim Pattison Medical Campus is currently under construction. It's anticipated the new hospital will achieve substantial completion in 2026 and open to patients in 2027.
St. Paul's Hospital Project Page
“Every part of the building systems design prioritizes resiliency, sustainability, and connectivity. The collaboration within the design team and with the St. Paul's owner team is exactly what you hope to see on a project of this size and scope.”
Intelligent care.
In order to be truly patient-centric, the new St. Paul's Hospital takes integration to another level. Integrated systems and digital screens in care team bases show the status of all patients in a unit or surgical suite to help teams deliver and coordinate care. All buildings are looped on one infrastructure through diverse, fibre-ring telecom services. A real-time location system tracks tagged equipment throughout the hospital, making it easier and faster to find available equipment. Most areas of the hospital, including the outpatient care centre and a number of meeting rooms, offer virtual health technology to allow patients to be treated from home.
Plan for the worst.
During the Design-Build partially-financed pursuit process, pandemic-planning became central to the design process, particularly the mechanical systems. With this in mind, the HVAC system in negative pressure isolation rooms has the flexibility to transition into "isolation" mode, so air intake and exhaust is separate from other areas. There are more than 75 special negative pressure rooms planned for the development, located throughout the hospital – in Emergency, critical care, inpatient, maternity, renal, and hemodialysis units. The hospital is also strategically planned with "outbreak control zones", which are a group of 10 to 16 inpatient rooms and spaces that can be isolated from other care areas. Each zone has a ventilation system that can be switched to a "negative pressure" mode, so the entire zone's air supply and exhaust become independent to prevent the re-circulation of airborne germs to other units.
A call for resilience & sustainability.
As part of the commitment to resiliency, the building is designed with substantial back up fuel capacity, which is available to support critical services without interruption in the event of a loss of power, water, or heat. Critical mechanical, electrical, and communications equipment is located above the five metre flood construction level. All mechanical systems are designed to suit 2050 climate conditions.
The new Hospital is also designed to achieve LEED Platinum certification, and incorporates advanced heat recovery systems to minimize waste, maximize efficiency, and reduce the carbon footprint off the building. The new St. Paul's Hospital will exceed rezoning requirements in the City of Vancouver's Green Buildings Policy for Rezoning and Greenest City Action Plan 2020. Roof top gardens, rain gardens, green roofs, and landscaped channels are all included in the design, assisting in capturing, filtering, and re-using rainwater.
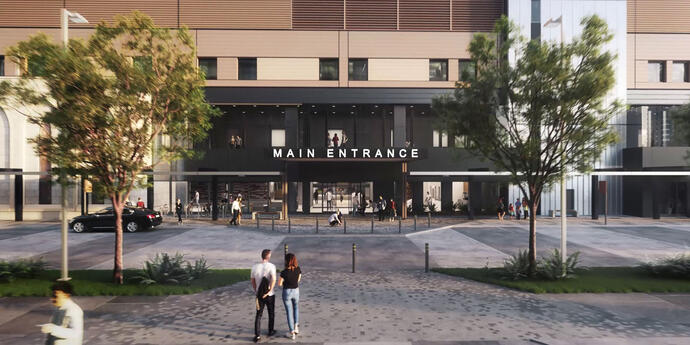
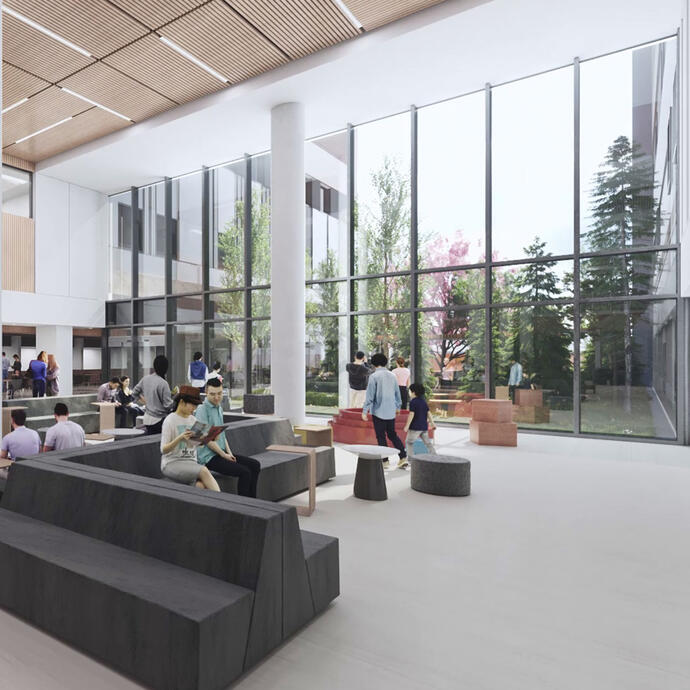
"The collaboration that took place across the entire design team throughout the RFP process is a direct reflection of the respect that exists between each of the firms involved and the individual team members."
