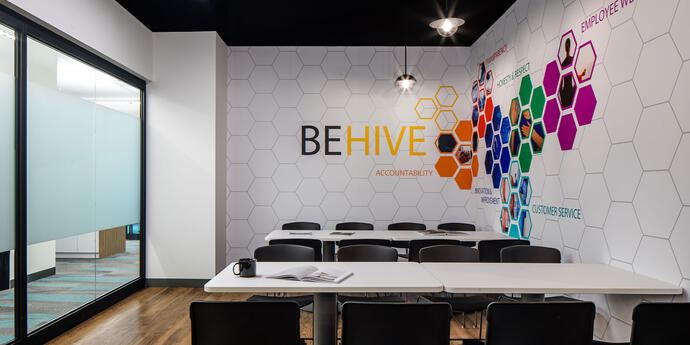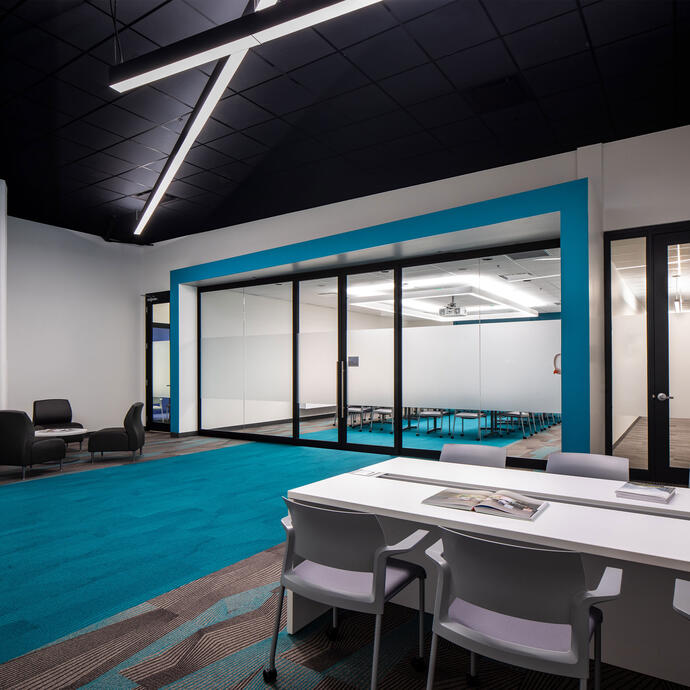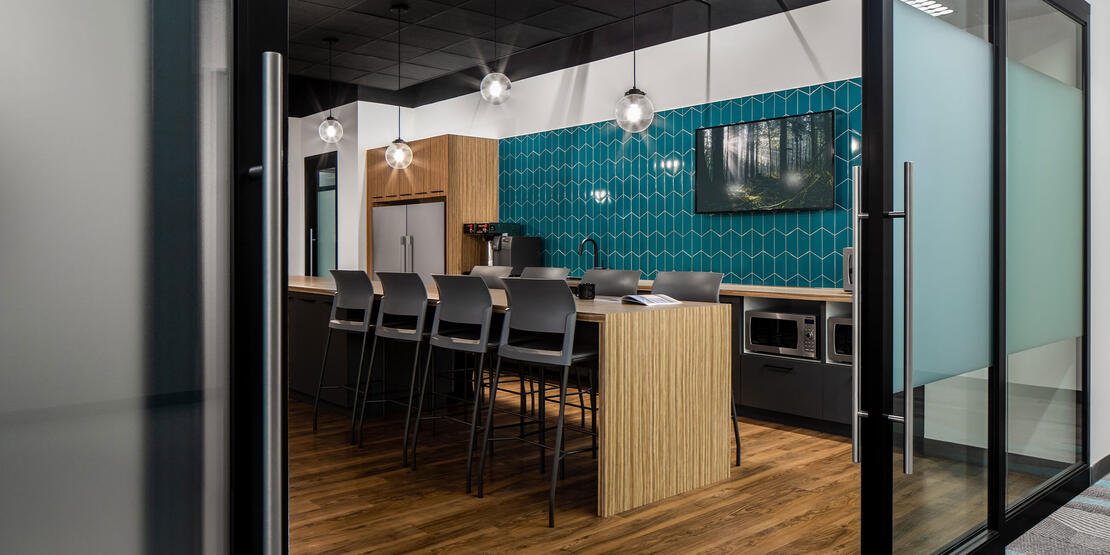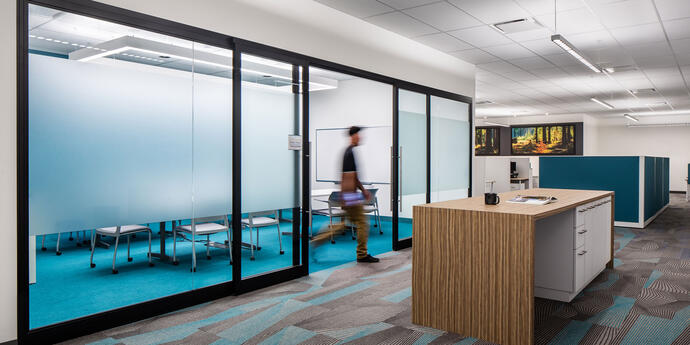
A "neighbourhood" office.
An existing commercial retail space was renovated into a secure office unit for the Fraser Health Authority Health Informatics Office. The client’s goal was to create connected “neighbourhood” spaces to encourage productivity and collaboration, and Smith + Andersen was engaged to provide mechanical and electrical engineering services for the project.
A "neighbourhood" office.
An existing commercial retail space was renovated into a secure office unit for the Fraser Health Authority Health Informatics Office. The client’s goal was to create connected “neighbourhood” spaces to encourage productivity and collaboration, and Smith + Andersen was engaged to provide mechanical and electrical engineering services for the project.
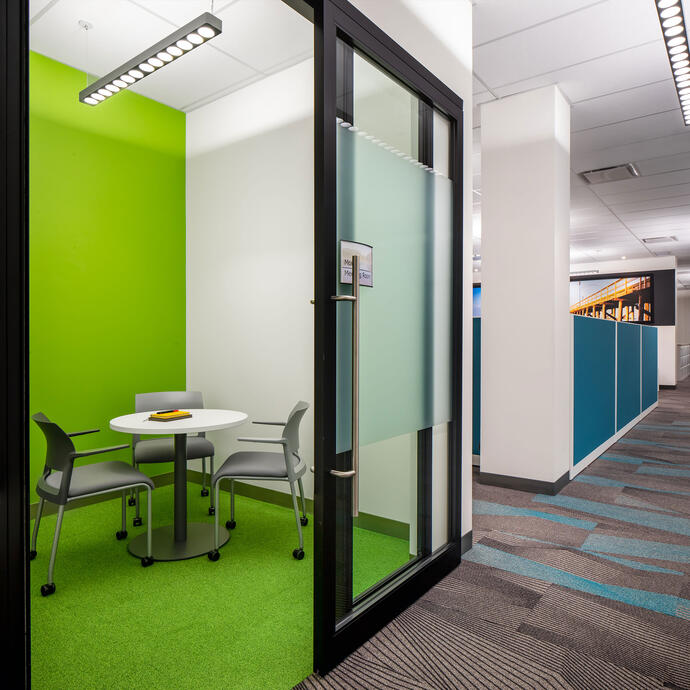
Scaling for different spaces.
Accommodating 180 staff across approx. 20,000 square feet, the layout includes a reception area, meeting rooms, a cafe, lab/storage spaces, training rooms, a communications room, workstations, collaboration areas, coat rooms, and new washrooms. Flexibility and scalability was prioritized in the mechanical and electrical design of each of these “neighbourhoods”.
The office was designed as an extension of the head office located within the mall / podium complex, so the communication design required complex coordination with Fraser Health Authority network services, and mechanical and electrical systems had to comply with the required Fraser Health Authority Standards.
