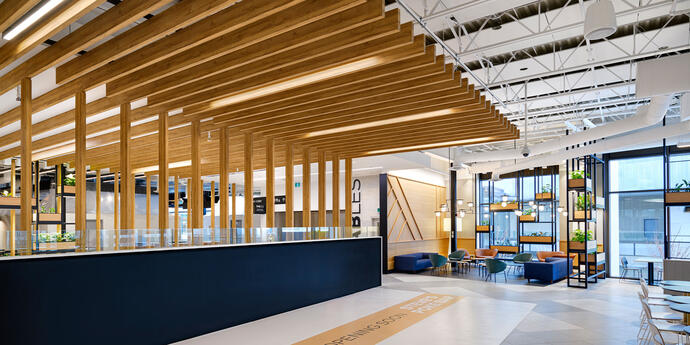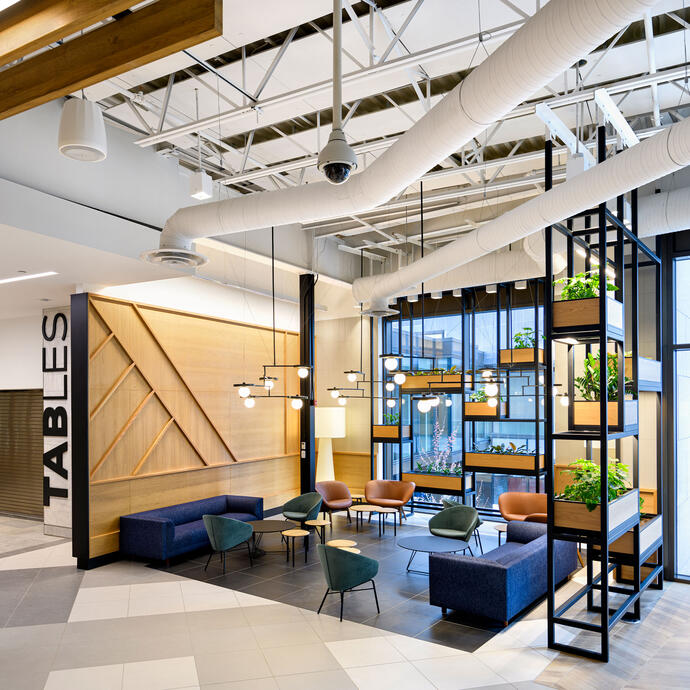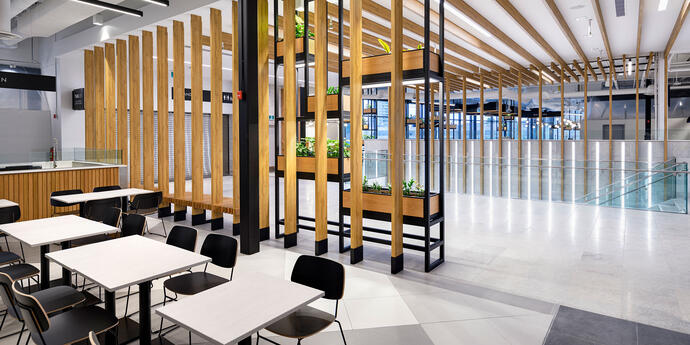
Phased to amaze.
This project involved an extensive addition and renovation within the existing shopping centre. An expansive food court was added, with space for 19 food service units within The Amazing Brentwood shopping centre. Smith + Andersen was engaged to provide electrical engineering and design services for the project.
Sometimes it’s not what you do…it’s how you do it.
Electrical services for the project prioritized the development of landlord documents, as well as coordination and review of building permits with each commercial tenant.
The phased construction schedule and requirement for detailed occupancy reviews with tenants required close coordination and detailed communication. For efficiency, the team implemented kick-off meetings with tenant contractors prior to starting work. We carried out reviews of tenant drawings at the time of building permit, and grouped fire alarm testing and walk-throughs with city inspectors.
The electrical design integrates with AV, security, and communication systems. The S+A electrical team worked collaboratively with all team members across multiple disciplines to achieve the client’s goal of a flexible infrastructure for potential tenants.
Prioritizing the relationship.
Flexible storefront design allows for a unified look, while maintaining opportunities for unique tenant finishes. Owing to how the project was completed, the client was pleased with the outcome, and Smith + Andersen has continued its relationship with the client since the project, carrying out a number of additional electrical improvement projects for tenants in the same location.
Phased to amaze.
This project involved an extensive addition and renovation within the existing shopping centre. An expansive food court was added, with space for 19 food service units within The Amazing Brentwood shopping centre. Smith + Andersen was engaged to provide electrical engineering and design services for the project.
Sometimes it’s not what you do…it’s how you do it.
Electrical services for the project prioritized the development of landlord documents, as well as coordination and review of building permits with each commercial tenant.
The phased construction schedule and requirement for detailed occupancy reviews with tenants required close coordination and detailed communication. For efficiency, the team implemented kick-off meetings with tenant contractors prior to starting work. We carried out reviews of tenant drawings at the time of building permit, and grouped fire alarm testing and walk-throughs with city inspectors.
The electrical design integrates with AV, security, and communication systems. The S+A electrical team worked collaboratively with all team members across multiple disciplines to achieve the client’s goal of a flexible infrastructure for potential tenants.
Prioritizing the relationship.
Flexible storefront design allows for a unified look, while maintaining opportunities for unique tenant finishes. Owing to how the project was completed, the client was pleased with the outcome, and Smith + Andersen has continued its relationship with the client since the project, carrying out a number of additional electrical improvement projects for tenants in the same location.


