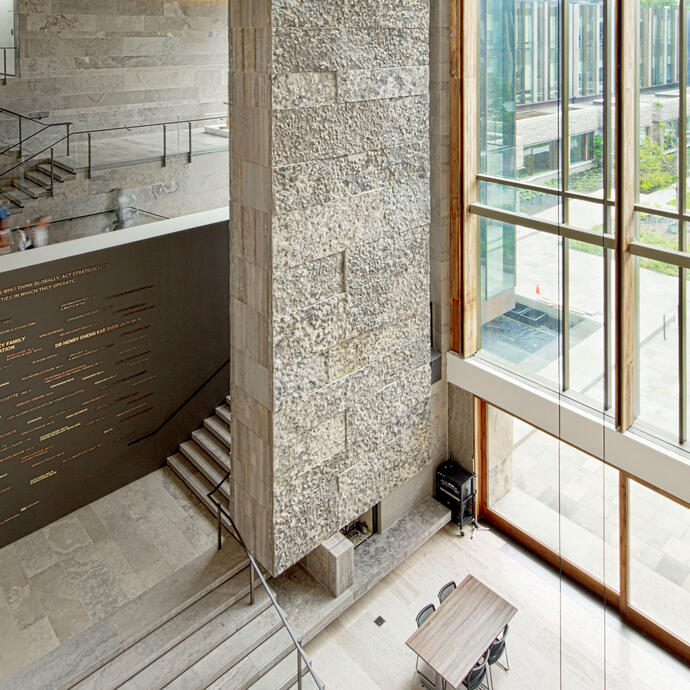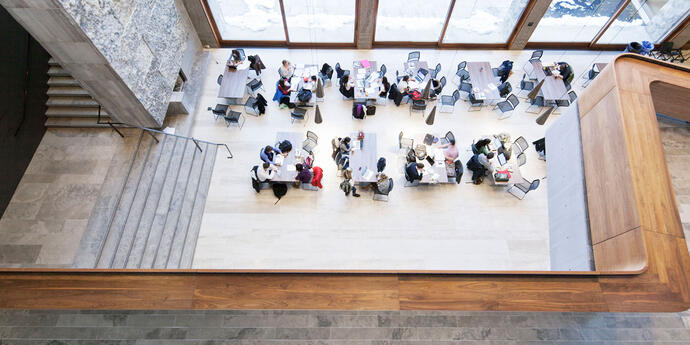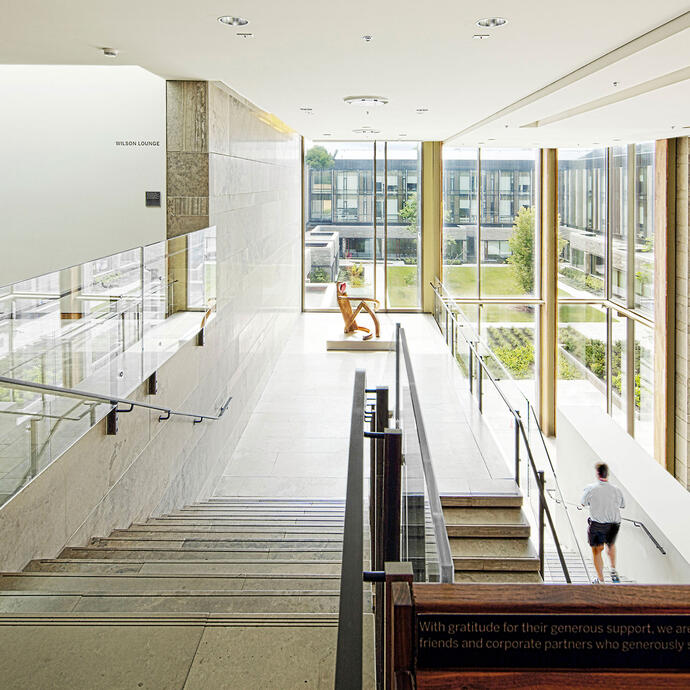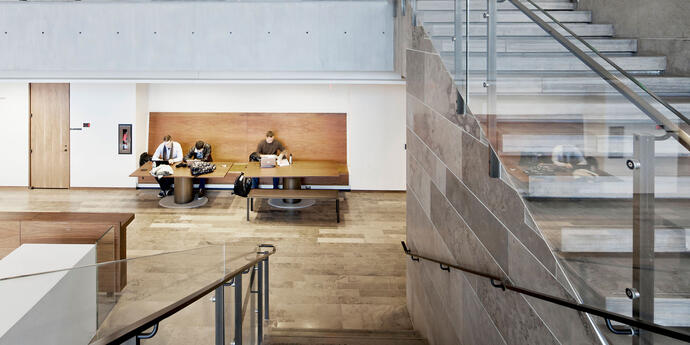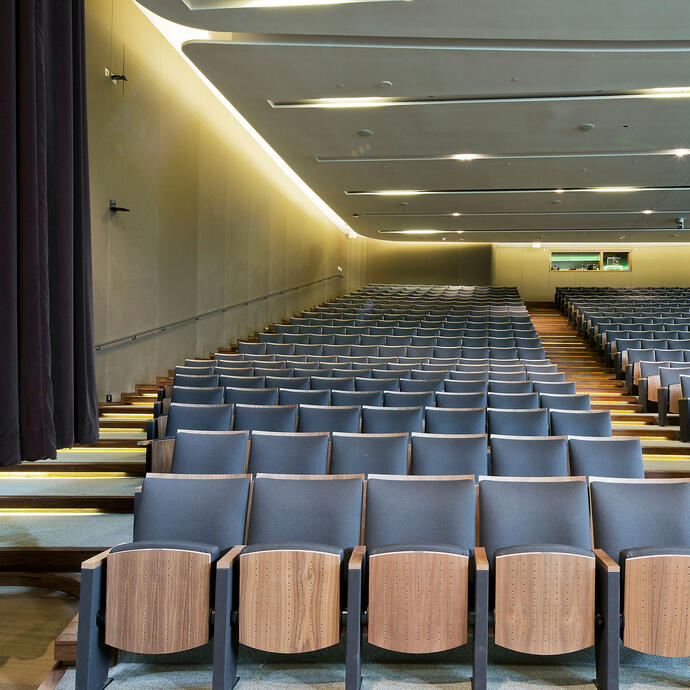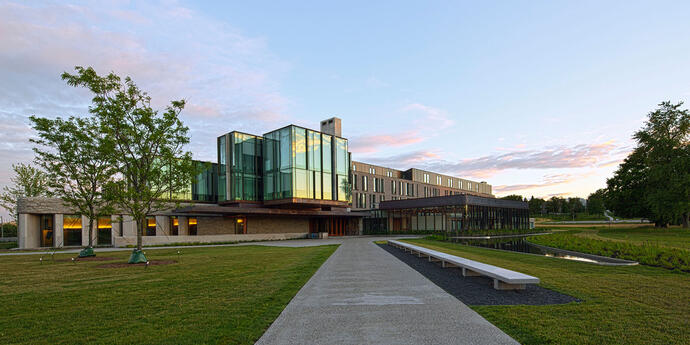
Ontario Association of Architects Awards, Design Excellence (2016)
IES Illumination Awards, International Award of Merit and Toronto Section Award (2015)
Don Smith Commercial Buildings Award, Institutional (2013)
A professional learning environment.
The Richard Ivey School of Business is a unique, three-storey quadrangle surrounding a landscaped courtyard. This new build is the home of Richard Ivey’s undergraduate, masters, and doctoral programs. This was a fast-tracked project divided into two phases to meet the aggressive requirements of the federal / provincial government Knowledge Infrastructure Plan. Showcasing many sustainable design features, this facility has achieved LEED Gold certification.
Smith + Andersen was engaged to provide mechanical, electrical, and lighting design for the project.
A quiet space built for thousands.
This building was designed to be a comfortable home for up to 2,000 students. Through the different light sources used, a warm colour temperature of 3,000K was chosen to augment the welcoming environment. The lighting approach benefits the vertical elements and provides key illumination at task areas. Less uniformity, to establish pools of light effects, was used at all circulation areas. As a LEED Gold building, the lighting challenge was to provide good quality lighting within the sustainable restriction targets.
A professional learning environment.
The Richard Ivey School of Business is a unique, three-storey quadrangle surrounding a landscaped courtyard. This new build is the home of Richard Ivey’s undergraduate, masters, and doctoral programs. This was a fast-tracked project divided into two phases to meet the aggressive requirements of the federal / provincial government Knowledge Infrastructure Plan. Showcasing many sustainable design features, this facility has achieved LEED Gold certification.
Smith + Andersen was engaged to provide mechanical, electrical, and lighting design for the project.
A quiet space built for thousands.
This building was designed to be a comfortable home for up to 2,000 students. Through the different light sources used, a warm colour temperature of 3,000K was chosen to augment the welcoming environment. The lighting approach benefits the vertical elements and provides key illumination at task areas. Less uniformity, to establish pools of light effects, was used at all circulation areas. As a LEED Gold building, the lighting challenge was to provide good quality lighting within the sustainable restriction targets.
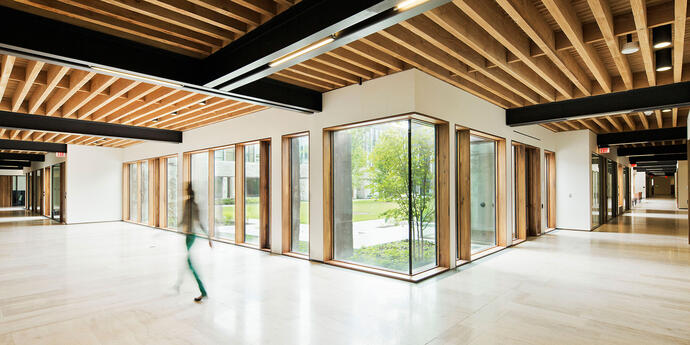
Highly-efficient education.
Some of the sustainable design features of this project include heat recovery ventilation, displacement ventilation technology in classrooms, condensing boilers, quiet and efficient magnetic bearing chillers, and rainwater collection from the roof in order to minimize municipal water demand.
The electrical features include high-efficiency, architecturally-pleasing luminaires with a low mercury content, daylight harvesting, in combination with occupancy sensors to minimize energy usage and dimmable lighting control systems in classrooms. These controls are integrated with AV touch screen panels. Also, exterior LED luminaires are fitted with full cut-off to minimize energy consumption and respect dark sky considerations.
