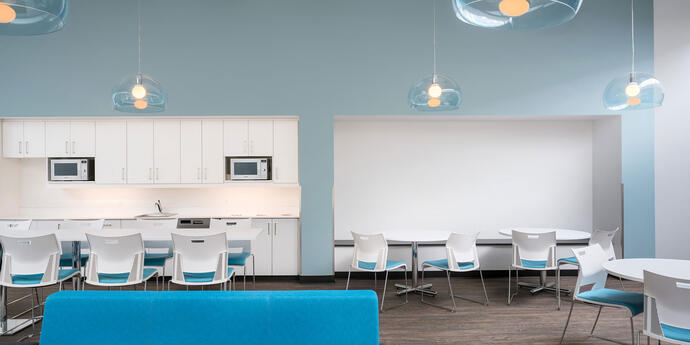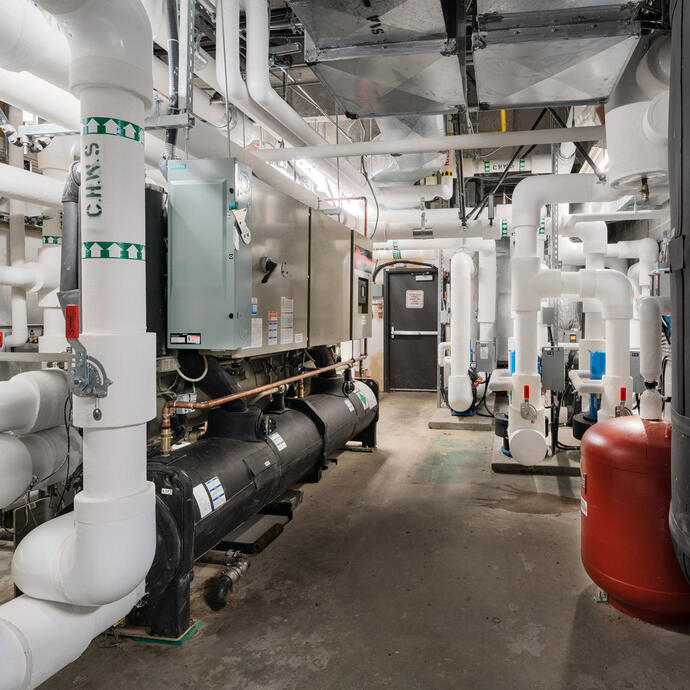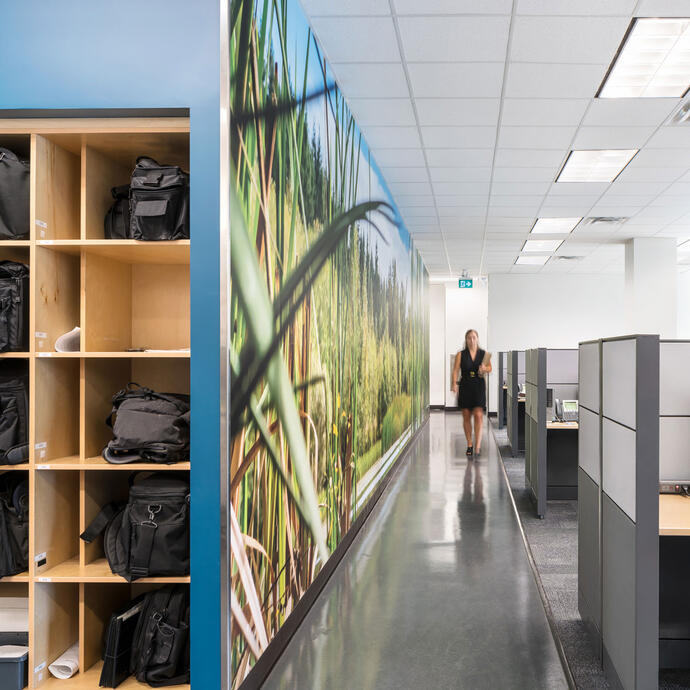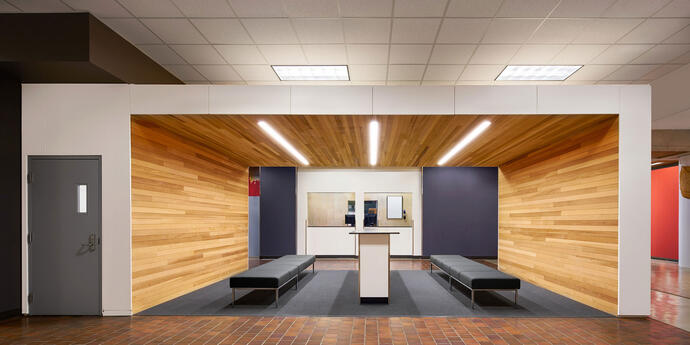
Room to grow.
With continuous departmental growth anticipated until 2024, the RCMP detachment in Surrey sought to improve and expand their existing facility on 57TH Avenue. In order to accommodate this growth, the RCMP acquired space within the historic former Surrey City Hall (the south tower) next door, as well as additional areas within the west wing of their existing building. Utilizing a design-bid-build delivery method, these changes were required within a tight schedule. The team successfully supplemented the detachment with 60 offices, 200 workstations, and 60 touchdown stations – creating a modern and cohesive workplace. Existing vacated areas in the main building also required limited renovations / reconfigurations to suit the proposed expansion.
Smith + Andersen was engaged as the mechanical, electrical, communications, lighting, and security consultant for all phases of this project.
Room to grow.
With continuous departmental growth anticipated until 2024, the RCMP detachment in Surrey sought to improve and expand their existing facility on 57TH Avenue. In order to accommodate this growth, the RCMP acquired space within the historic former Surrey City Hall (the south tower) next door, as well as additional areas within the west wing of their existing building. Utilizing a design-bid-build delivery method, these changes were required within a tight schedule. The team successfully supplemented the detachment with 60 offices, 200 workstations, and 60 touchdown stations – creating a modern and cohesive workplace. Existing vacated areas in the main building also required limited renovations / reconfigurations to suit the proposed expansion.
Smith + Andersen was engaged as the mechanical, electrical, communications, lighting, and security consultant for all phases of this project.

Attaching the detachment.
The mechanical scope included improvements to existing base building conditions (specifically HVAC systems). Within a limited budget, our team was able to retain some of the existing systems, avoiding potential disruptions to both tenants and the roof. The existing radiant heating system was reconfigured in a way which allowed the entire surface area to be utilized for heating / cooling.
Electrically, the goal was to re-implement, retrofit, and supplement the existing electrical systems wherever possible. Our team successfully achieved appropriate lighting and lighting control systems for the new space, collaborating with the design team to complement the architecture of the new spaces. Power distribution systems, life safety systems, and raceways for audio-visual, communications and security systems were also designed.


