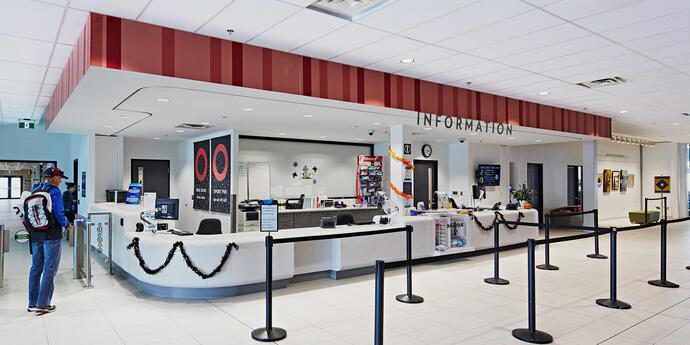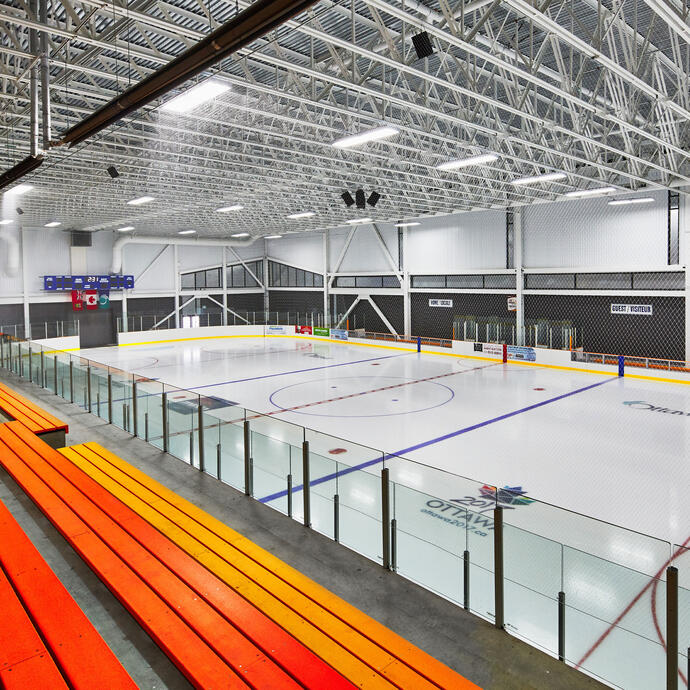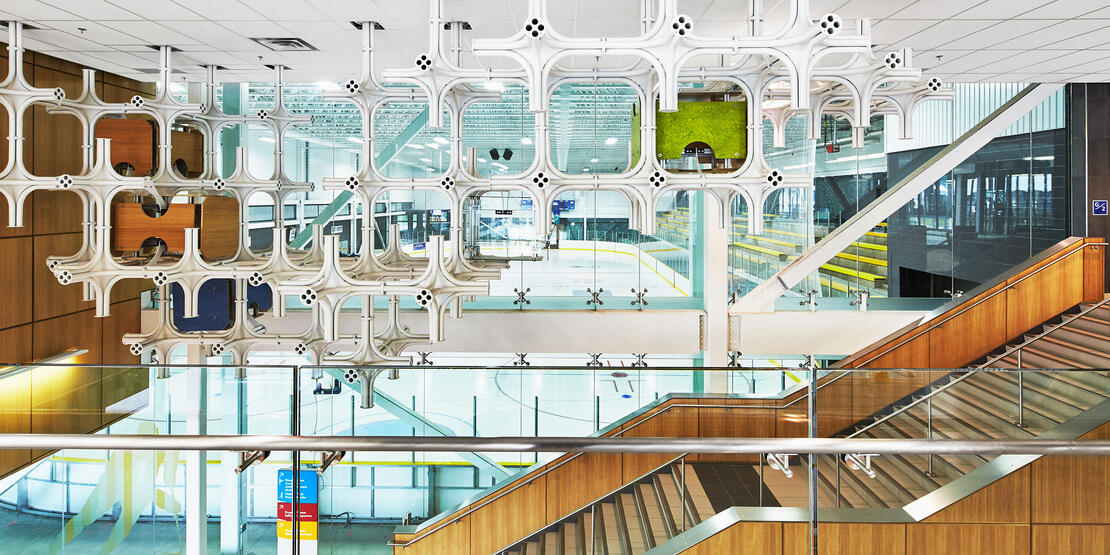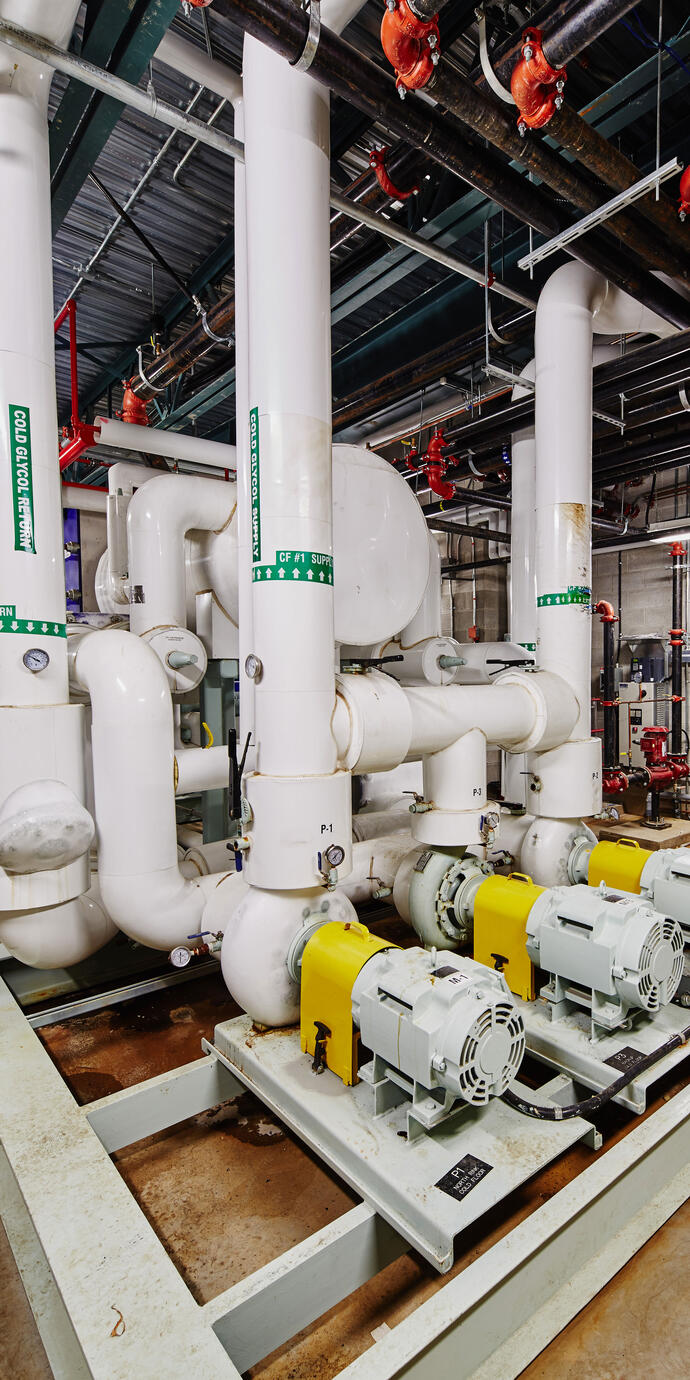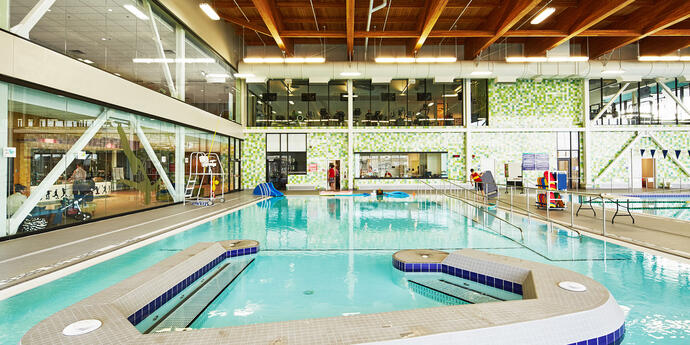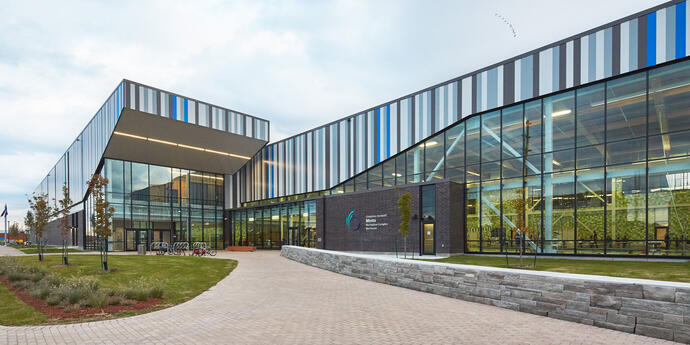
Re-thinking recreation.
Formerly known as the Barrhaven South Recreation Complex, Minto Recreation Complex provides a facility for the community of South Barrhaven. The complex is comprised of two NHL-sized rinks, multiple change rooms, a six-lane 25-metre lap pool, leisure pool, lazy river, full-sized gymnasium, artificial turf fields designed to FIFA and CFL design standards, indoor walking track, multi-use rooms, as well as a café. It also offers swim lessons, group fitness, programs, for all-ages, summer camp, and more.
Lighting control for the community.
The lighting in Minto Recreation Complex is controlled via occupancy sensors located throughout the facility, and the exterior site lighting is controlled via photocell and occupancy sensor for after-hours. Lighting for the sports field is controlled over a web-based system with photocell override. A digital metering system is installed to monitor the power consumption of the systems.
Re-thinking recreation.
Formerly known as the Barrhaven South Recreation Complex, Minto Recreation Complex provides a facility for the community of South Barrhaven. The complex is comprised of two NHL-sized rinks, multiple change rooms, a six-lane 25-metre lap pool, leisure pool, lazy river, full-sized gymnasium, artificial turf fields designed to FIFA and CFL design standards, indoor walking track, multi-use rooms, as well as a café. It also offers swim lessons, group fitness, programs, for all-ages, summer camp, and more.
Lighting control for the community.
The lighting in Minto Recreation Complex is controlled via occupancy sensors located throughout the facility, and the exterior site lighting is controlled via photocell and occupancy sensor for after-hours. Lighting for the sports field is controlled over a web-based system with photocell override. A digital metering system is installed to monitor the power consumption of the systems.
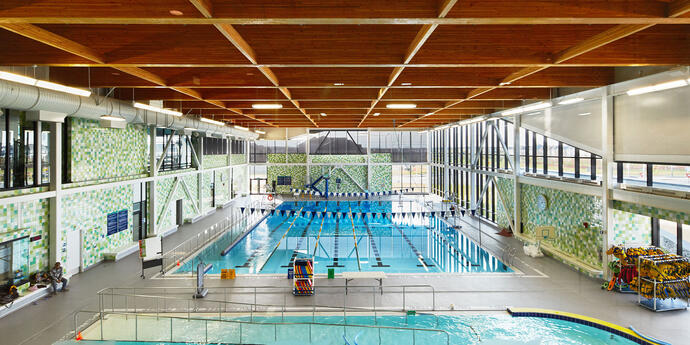
Energy and water efficiency.
System efficiency played into all equipment selections while ensuring project budgets were respected. Low flow plumbing fixtures were used throughout the project. A storm water collection system was installed to further reduce the use of domestic water for flushing of urinals and water closets. Natatorium air systems were designed to allow compressor waste heat to form part of the pool water heating system. The rink ice plant was designed to divert compressor heat to various heating systems throughout the building during the winter.
Incoming hydro service is shared with the fire station located on the same property. Power distribution is through the main switchboard and distributed to satellite electrical rooms. The motor control centre, located on the lower level, controls the pool equipment with an emergency shut-off on the pool deck.
