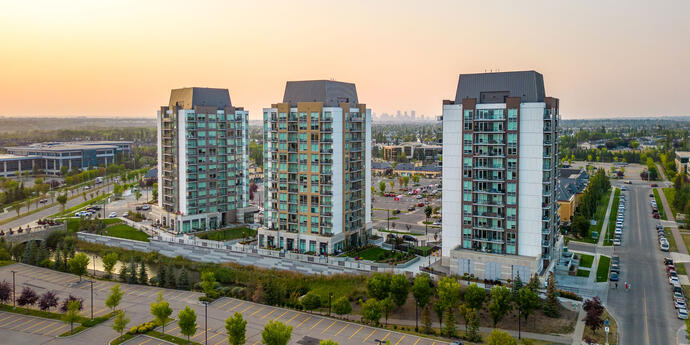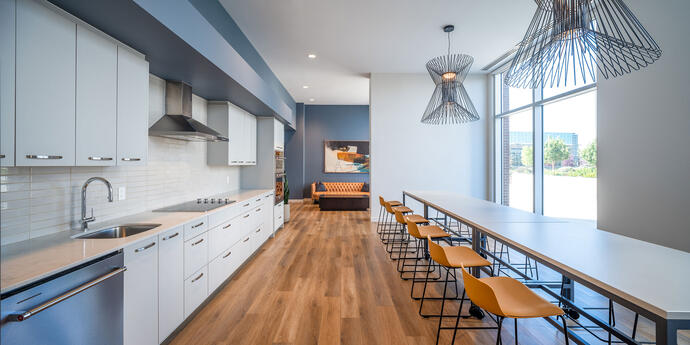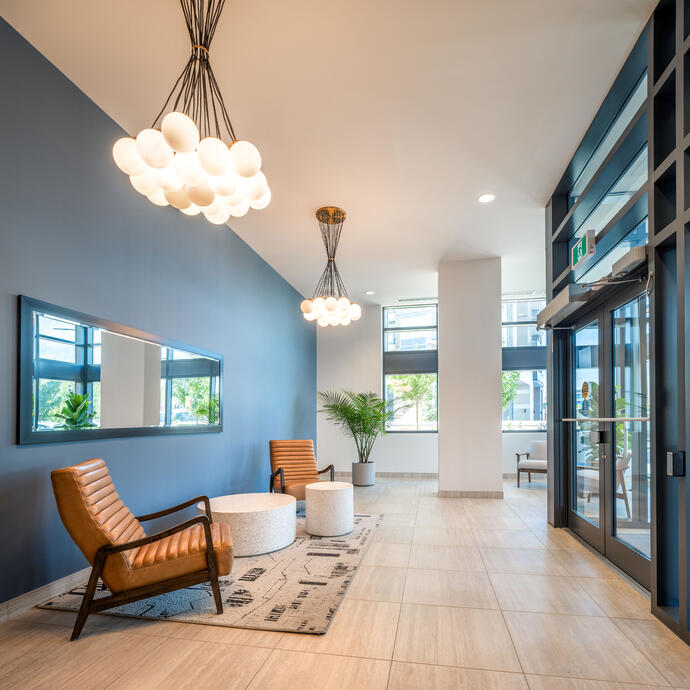
Residential design where convenience is key.
The deVille is a three-tower, purpose-built rental development in the Quarry Park community. Each residential tower is 12-storeys high and features a long list of amenities, including indoor-outdoor spaces, high-speed elevators, and keyless building and suite access.
All three towers share a two-level heated underground parkade. This was designed with infrastructure for EV charging stations, as well as bike storage, repair, and wash stations to support sustainable transport options. Staged construction allowed ongoing occupancy of the parkade, so that neighbourhood parking was not limited while towers two and three were under construction.
Smith + Andersen provided mechanical engineering, integrated systems testing, and sustainability services for all three towers.
Residential design where convenience is key.
The deVille is a three-tower, purpose-built rental development in the Quarry Park community. Each residential tower is 12-storeys high and features a long list of amenities, including indoor-outdoor spaces, high-speed elevators, and keyless building and suite access.
All three towers share a two-level heated underground parkade. This was designed with infrastructure for EV charging stations, as well as bike storage, repair, and wash stations to support sustainable transport options. Staged construction allowed ongoing occupancy of the parkade, so that neighbourhood parking was not limited while towers two and three were under construction.
Smith + Andersen provided mechanical engineering, integrated systems testing, and sustainability services for all three towers.
Designed to suit different suites.
The mechanical design includes condensing boilers and ultra-high efficiency make-up air units, as well as four-pipe fan coils in the suites to accommodate a variety of floorplan options for residents. The mechanical systems are connected to direct digital controls in all three towers, maximizing occupancy comfort and minimizing energy consumption.
Safety first (and always).
Our team developed an Integrated Systems Testing (IST) plan for each tower early in the design process. This included checking the integration of fire alarm and emergency generator systems with life safety equipment and devices, elevators, security systems, pressurization systems, sprinkler systems, and ventilation. IST was then carried out sequentially on each tower, in line with construction phases.








