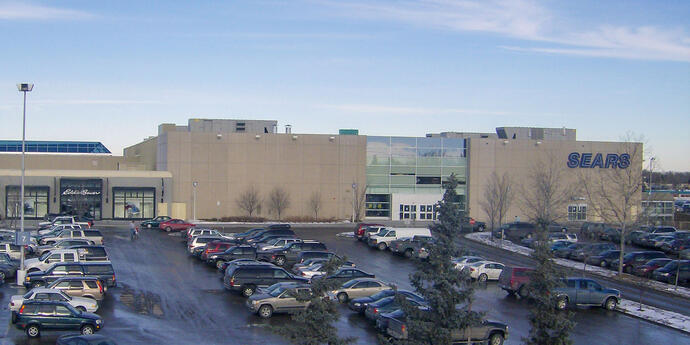
Expanding the retail mix.
Photo credit: Thivierr, CC BY-SA 3.0
The redevelopment of the vacant retail space formerly occupied by Sears at Calgary’s Southcentre Mall stemmed from the recognition that shopping habits have changed. Shoppers are no longer seeking department-store type retailers. Malls are repurposing such spaces into smaller units to showcase a larger mix of retail, food, and entertainment options.
To meet these changing demands and attract a wider variety of tenants, the interior of the three-storey Sears tenant space at Southcentre Mall was stripped back to the base structure. This opened up the ability to introduce a layout that would support multi-tenant retail units and restaurant spaces.
Smith + Andersen provided mechanical engineering and electrical engineering services for this project, and coordinated the integrated systems testing for the new layout. We have worked with the Southcentre Mall on a variety of base building expansion and tenant renovation projects in addition to this redevelopment, which was completed in 2021.
The layout is the only limit.
Before the redevelopment, there were standalone mechanical and electrical systems serving the Sears area that were separate from the rest of the mall’s systems. The old standalone services were removed and our engineers provided a more flexible, energy-efficient design that integrated the newly redeveloped area into mechanical and electrical systems serving the rest of the mall.
The mechanical design features 100 per cent outdoor air make-up air units with integral heat reclaim for ventilation, and new four-pipe fan coil units for space heating and cooling. The fan coil units allow for greater temperature control within each tenant space. The system is also easily reconfigurable if any leasing changes occur in the future.
Heating and chilled water is supplied by the existing mall heating and cooling plants. All plants were interconnected as part of this project, giving mall operations greater flexibility and load control when running their plants in shoulder seasons. A new fire alarm system, connected to the main mall system, was also designed and installed.
Expanding the retail mix.
Photo credit: Thivierr, CC BY-SA 3.0
The redevelopment of the vacant retail space formerly occupied by Sears at Calgary’s Southcentre Mall stemmed from the recognition that shopping habits have changed. Shoppers are no longer seeking department-store type retailers. Malls are repurposing such spaces into smaller units to showcase a larger mix of retail, food, and entertainment options.
To meet these changing demands and attract a wider variety of tenants, the interior of the three-storey Sears tenant space at Southcentre Mall was stripped back to the base structure. This opened up the ability to introduce a layout that would support multi-tenant retail units and restaurant spaces.
Smith + Andersen provided mechanical engineering and electrical engineering services for this project, and coordinated the integrated systems testing for the new layout. We have worked with the Southcentre Mall on a variety of base building expansion and tenant renovation projects in addition to this redevelopment, which was completed in 2021.
The layout is the only limit.
Before the redevelopment, there were standalone mechanical and electrical systems serving the Sears area that were separate from the rest of the mall’s systems. The old standalone services were removed and our engineers provided a more flexible, energy-efficient design that integrated the newly redeveloped area into mechanical and electrical systems serving the rest of the mall.
The mechanical design features 100 per cent outdoor air make-up air units with integral heat reclaim for ventilation, and new four-pipe fan coil units for space heating and cooling. The fan coil units allow for greater temperature control within each tenant space. The system is also easily reconfigurable if any leasing changes occur in the future.
Heating and chilled water is supplied by the existing mall heating and cooling plants. All plants were interconnected as part of this project, giving mall operations greater flexibility and load control when running their plants in shoulder seasons. A new fire alarm system, connected to the main mall system, was also designed and installed.


