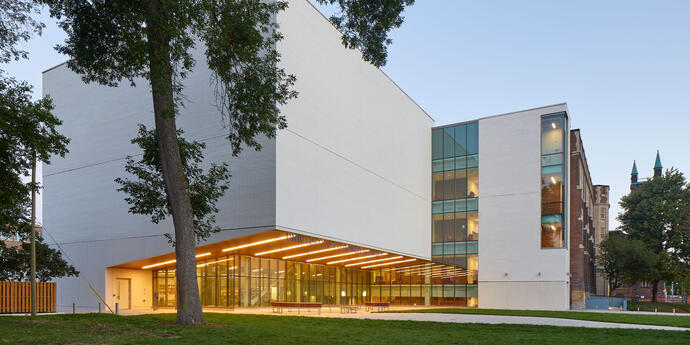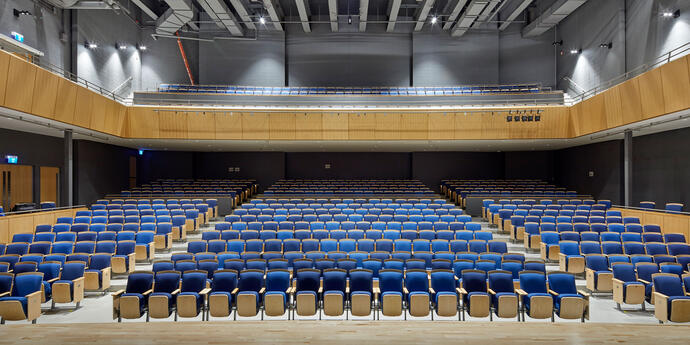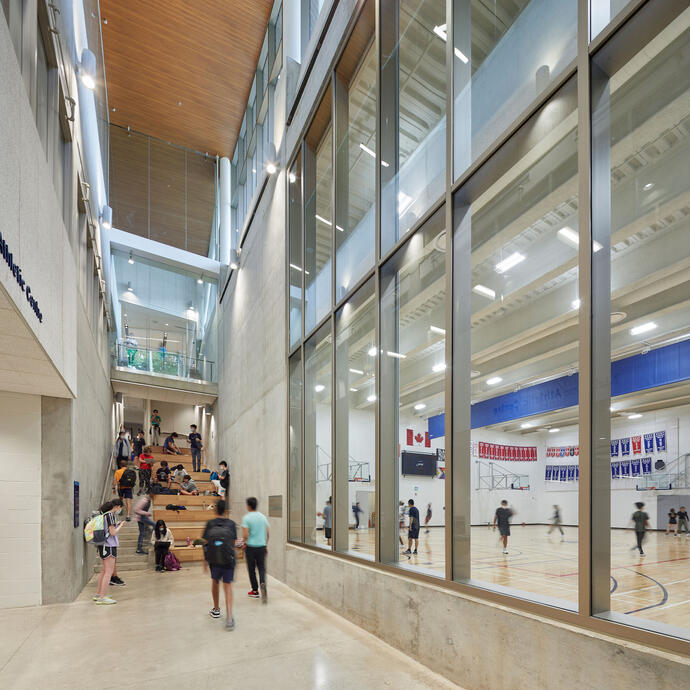
New life for a campus icon.
Located off Bloor Street in downtown Toronto, the original three-storey University of Toronto Schools (UTS) building was built in 1910. While the school was expanded with the Huron Street Wing in 1924, UTS a prioritized renewal in 2018 – more than a century after the building was first constructed.
The goal was to revitalize the 20th century space for 21st century learning, while maintaining the building’s beloved connections to the past. The scope included renovating a portion of the existing building and heritage façade, and constructing an addition with a 600+ seat auditorium, an entirely below-grade gym, science labs, and a four-storey atrium.
The section of the building occupied by the University of Toronto remained operational during the renovation. The existing fire alarm system also had to remain functional throughout the renewal.
Smith + Andersen provided mechanical engineering, electrical engineering, lighting, communications, security and audio-visual design services for this project, which was completed in 2022.
A breath of fresh air.
The mechanical scope involved completely replacing all existing mechanical systems. In order to meet energy efficiency targets, a decoupled HVAC system, with outdoor air delivered directly to each zone served by fan coil units, was utilized in both the existing UTS building and the addition. Because this system only supplies ventilation, it reduced the size of ductwork needed, which was an advantage in a heritage building with low floor-to-ceiling heights.
The UTS Renewal was designed for a LEED Silver certification level. Additional energy efficiency measures included by our mechanical engineers were heat recovery air handlers, condensing boilers with low heating water temperatures, and demand control ventilation, with CO2 sensors in each zone, to control the amount of outdoor air supplied to each room. A heat recovery chiller was utilized to provide heating and cooling during low-demand periods, such as summer and the shoulder seasons. To optimize comfort through the low-temperature, overhead heating system, perimeter diffusers were applied. These feature automatic switchover to direct air depending on temperatures.
In the new auditorium, a displacement ventilation system, with supply air introduced below the seating, frees up space for the lighting, catwalks, motorized ceiling banners, and rigging. Energy-efficient LED lighting fixtures and controls are also used throughout the facility.
New life for a campus icon.
Located off Bloor Street in downtown Toronto, the original three-storey University of Toronto Schools (UTS) building was built in 1910. While the school was expanded with the Huron Street Wing in 1924, UTS a prioritized renewal in 2018 – more than a century after the building was first constructed.
The goal was to revitalize the 20th century space for 21st century learning, while maintaining the building’s beloved connections to the past. The scope included renovating a portion of the existing building and heritage façade, and constructing an addition with a 600+ seat auditorium, an entirely below-grade gym, science labs, and a four-storey atrium.
The section of the building occupied by the University of Toronto remained operational during the renovation. The existing fire alarm system also had to remain functional throughout the renewal.
Smith + Andersen provided mechanical engineering, electrical engineering, lighting, communications, security and audio-visual design services for this project, which was completed in 2022.
A breath of fresh air.
The mechanical scope involved completely replacing all existing mechanical systems. In order to meet energy efficiency targets, a decoupled HVAC system, with outdoor air delivered directly to each zone served by fan coil units, was utilized in both the existing UTS building and the addition. Because this system only supplies ventilation, it reduced the size of ductwork needed, which was an advantage in a heritage building with low floor-to-ceiling heights.
The UTS Renewal was designed for a LEED Silver certification level. Additional energy efficiency measures included by our mechanical engineers were heat recovery air handlers, condensing boilers with low heating water temperatures, and demand control ventilation, with CO2 sensors in each zone, to control the amount of outdoor air supplied to each room. A heat recovery chiller was utilized to provide heating and cooling during low-demand periods, such as summer and the shoulder seasons. To optimize comfort through the low-temperature, overhead heating system, perimeter diffusers were applied. These feature automatic switchover to direct air depending on temperatures.
In the new auditorium, a displacement ventilation system, with supply air introduced below the seating, frees up space for the lighting, catwalks, motorized ceiling banners, and rigging. Energy-efficient LED lighting fixtures and controls are also used throughout the facility.


Accommodating modern demands.
An upgrade to the incoming utility service was required in order to support the new building load, so the project scope included new site servicing for gas, water, hydro, and sewer connections, as well as a portion of the building that maintained old connections. Our engineers integrated client-owned equipment with the design for the new expansion, which backfeeds the existing building. Each feed is independently metered. In addition to a feature skylight that highlights the heritage building façade, the renewal included the construction of an atrium, which required modern fire shutter functionality.
Both the mechanical and the electrical design considered future UTS renovations, including the impact mechanical penthouse noise might have on potential neighbouring residential towers.












