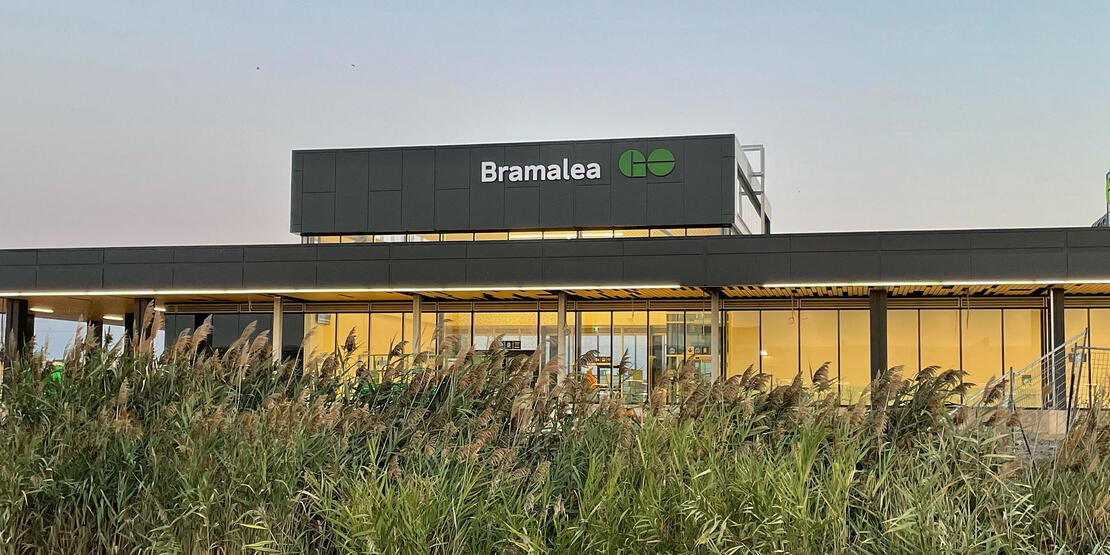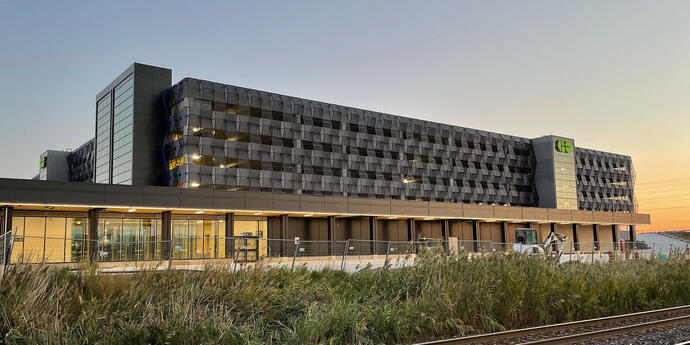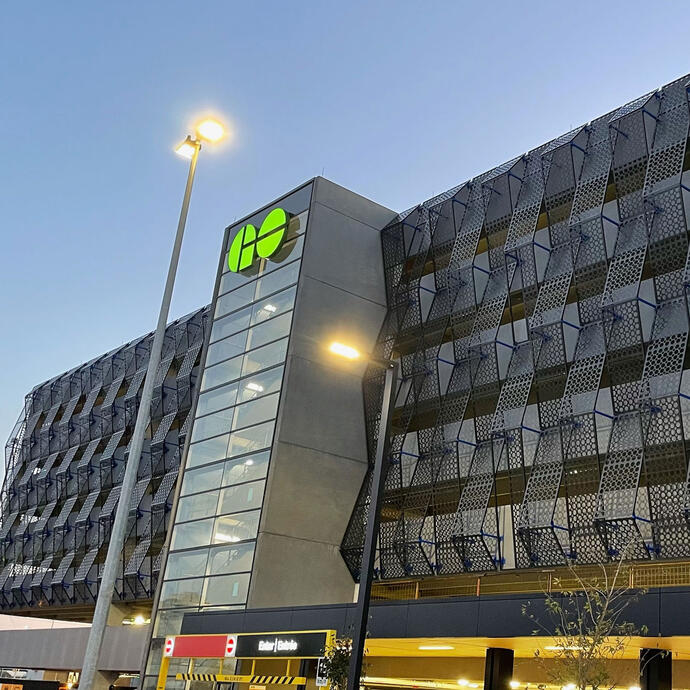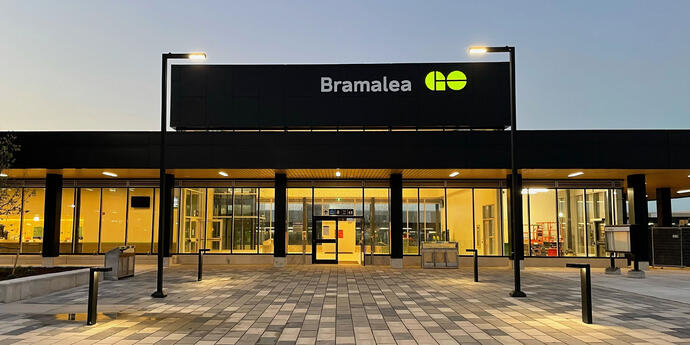
Bramalea...here we GO again.
The Bramalea GO Station Redevelopment is a complete reconfiguration of the existing site that adds a six-storey, above-grade parking garage (with more than 2,000 parking spaces), replaces the existing station building, and redevelops the surface parking.
Smith + Andersen was the mechanical, electrical, and intelligent integrated systems design consultant for this design-build project. The project design meets Metrolinx Design Excellence requirements.
Many moving pieces.
Construction of the Bramalea GO Station required multiple phases in order to maintain GO Transit operations and parking, while minimizing customer and community impact. Project construction took place alongside the fully-operational Kitchener rail corridor, which limited work windows and required shift work. In order to protect and relocate utilities during construction, this project also involved extensive coordination with third-party, Class 1 utilities.
Bramalea...here we GO again.
The Bramalea GO Station Redevelopment is a complete reconfiguration of the existing site that adds a six-storey, above-grade parking garage (with more than 2,000 parking spaces), replaces the existing station building, and redevelops the surface parking.
Smith + Andersen was the mechanical, electrical, and intelligent integrated systems design consultant for this design-build project. The project design meets Metrolinx Design Excellence requirements.
Many moving pieces.
Construction of the Bramalea GO Station required multiple phases in order to maintain GO Transit operations and parking, while minimizing customer and community impact. Project construction took place alongside the fully-operational Kitchener rail corridor, which limited work windows and required shift work. In order to protect and relocate utilities during construction, this project also involved extensive coordination with third-party, Class 1 utilities.
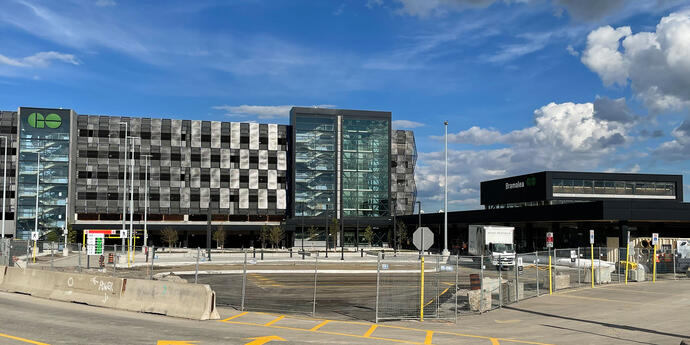
The redevelopment included the replacement of the existing station building with a larger, linear terminal consisting of a continuous canopy and parking garage integration. Additional features include improvements to and expansion of surface parking and customer waiting areas (passenger pick-up and drop-off), a pedestrian bridge connecting the parking garage and rail platforms, and an expansion of the existing pedestrian tunnel connections.
Improved vertical access connections (including elevators and stairs), a side platform, an expansion of the existing island and side rail platforms, and renovations to the existing platform shelters (as well as additional shelters) are all included in the project. Other additions include a bus loop with increased capacity for GO and Brampton Zum buses, covered bicycle racks and secured parking, a vehicle counting system for the parking garage, and site access points (including signalized intersections).
The redeveloped station building includes ticketing and waiting areas, a driver’s lounge, integrated retail spaces, platform connections, and service spaces. The station building and parkade both accommodate electric vehicle charging stations, and a car-counting system was installed in the parkade.
Solar sustainability.
Using public transit is, in and of itself, a sustainable step. So it only makes sense that the design of a GO Station would prioritize sustainability. Targeting LEED Gold certification, the Bramalea GO Station Redevelopment includes numerous sustainable design features, including a grid-tied solar photovoltaic array that covers the roof of the parking garage.
Make more connections.
Connectivity was another clear priority in this redevelopment. Design features include the installation and expansion of various customer-facing systems, including Metrolinx public address, CCTV, PINS digital signage, WiFi, and fare systems. Upgrades to the electrical service and emergency generator capacity were also implemented, as was an expansion of the electrical rooms. All tunnels, platforms, station areas, and parking lots feature energy-efficient LED lighting. The design also includes an upgrade and extension of the station building and parking garage fire alarm systems, as well as an elevator modernization.
