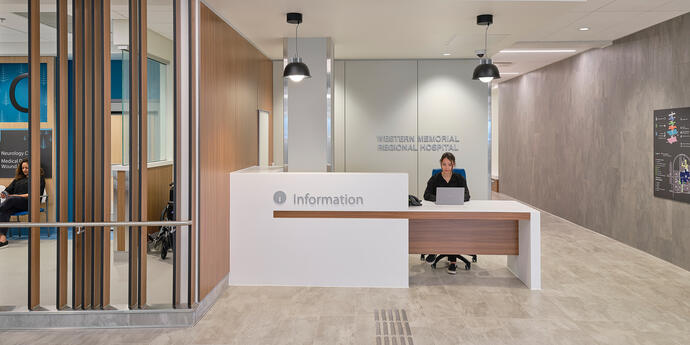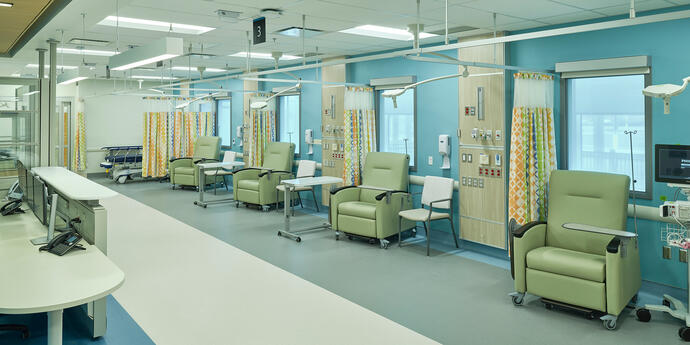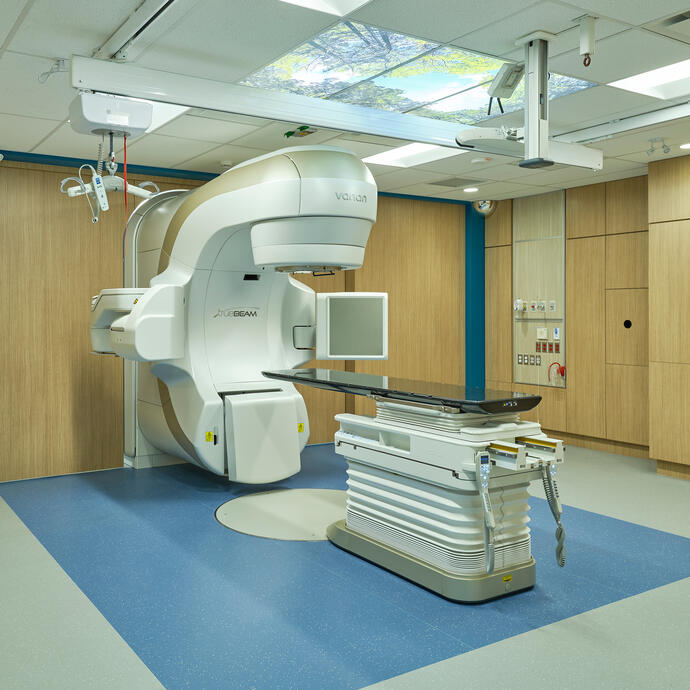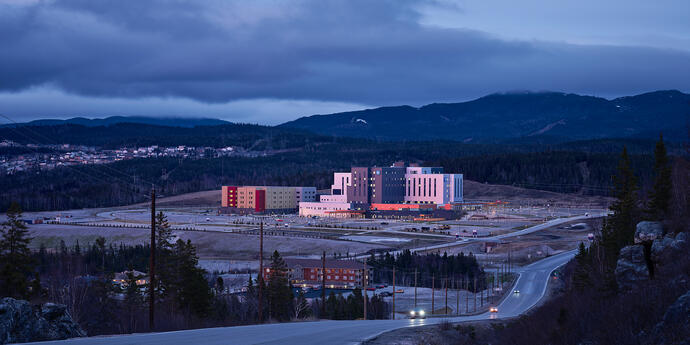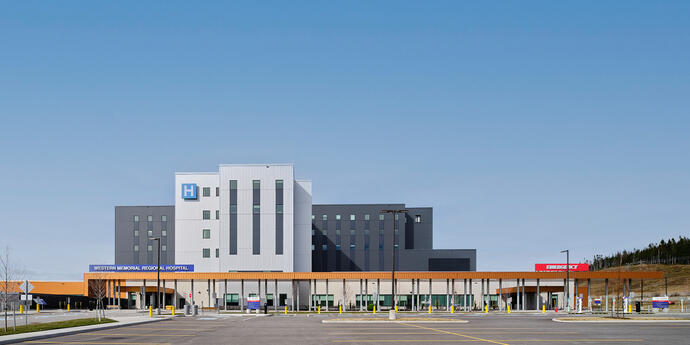
ASHRAE Technology Award (Society Level), Category III: Health Care Facilities, First Place and Exemplary Decarbonization Recognition (2026)
ASHRAE Technology Award (Regional Level), Category: Healthcare, New, For Outstanding Achievement in the Application of Heating, Refrigeration, and Air Conditioning Technology (2024-2025)
Canadian Council for Public Private Partnerships (CCPPP)
Project Delivery Silver Award (2020) LEED Silver (Target)
The largest geothermal system in Canadian healthcare.
How does a new hospital, designed to provide enhanced healthcare services over many decades, positively affect the surrounding environment? At New Western Memorial Regional Hospital (formerly Corner Brook Acute Care Hospital), one of the answers is underground.
Following a 17-month design build finance maintain process, the new acute care hospital broke ground in the summer of 2019. The Government of Newfoundland and Labrador selected Corner Brook Health Partnership - consisting of Plenary Group, PCL Constructors Canada, Marco Services, and Johnson Controls Canada - as the Public Private Partnership (P3) project team to design and build the new hospital. Throughout this thorough process, the partnership sought to enhance the healthcare services of western Newfoundland and southern Labrador residents with cost-effective solutions that positively-affect the surrounding environment. Working with architects B+H Architects and Parkin Architects, the design team placed a heavy-emphasis on long-term, sustainable design solutions and targets, particularly when it came to the 600,000 square foot facility’s heating and cooling.
Image Courtesy of Julian Parkinson
The largest geothermal system in Canadian healthcare.
How does a new hospital, designed to provide enhanced healthcare services over many decades, positively affect the surrounding environment? At New Western Memorial Regional Hospital (formerly Corner Brook Acute Care Hospital), one of the answers is underground.
Following a 17-month design build finance maintain process, the new acute care hospital broke ground in the summer of 2019. The Government of Newfoundland and Labrador selected Corner Brook Health Partnership - consisting of Plenary Group, PCL Constructors Canada, Marco Services, and Johnson Controls Canada - as the Public Private Partnership (P3) project team to design and build the new hospital. Throughout this thorough process, the partnership sought to enhance the healthcare services of western Newfoundland and southern Labrador residents with cost-effective solutions that positively-affect the surrounding environment. Working with architects B+H Architects and Parkin Architects, the design team placed a heavy-emphasis on long-term, sustainable design solutions and targets, particularly when it came to the 600,000 square foot facility’s heating and cooling.
Image Courtesy of Julian Parkinson
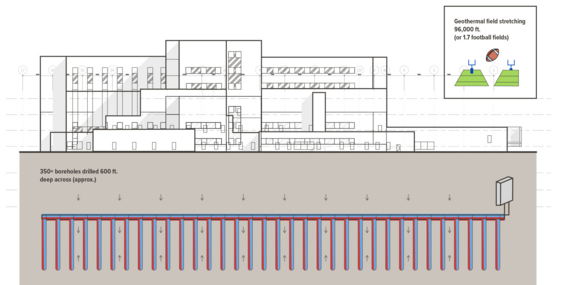
Cornerbrook Hospital Project Page
“Regardless of the market sector or province, a geothermal system is a low-emission, low-energy, and cost-effective solution for building heating and cooling targeting zero emissions.”
The mechanical and electrical systems within this $750-million healthcare facility were designed to complement and support the compact, functional design of the hospital. The ultimate goal for all disciplines involved was to minimize distances for clinicians, nurses, and housekeeping staff. High-efficiency, low-energy solutions were selected in order to achieve the LEED v4 Silver target, including LED lighting throughout the facility, complete with lighting control systems, daylight sensors, and occupancy sensors.
Arguably the most significant achievement of New Western Memorial Regional Hospital is the geothermal system, which is utilized as the primary heating and cooling source in order to achieve significant energy reduction and operating cost savings over the entire lifespan of the facility. Located beneath the hospital’s parking lot, the geothermal field required approximately 375 boreholes drilled 600 feet deep for approximately half a million linear feet of piping. The largest geothermal system in a healthcare building across Canada, and the second largest geothermal system in any building type nationwide, this system will reduce the annual heating energy consumption and eliminates the use of fossil fuels.
The energy model projected approximately 35 per cent energy cost savings as compared to the ASHRAE 90.1-2010 baseline model.
