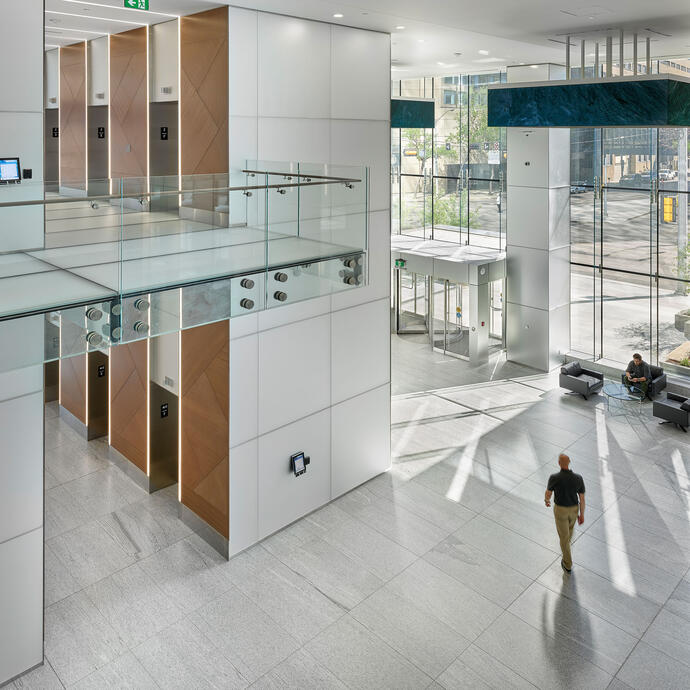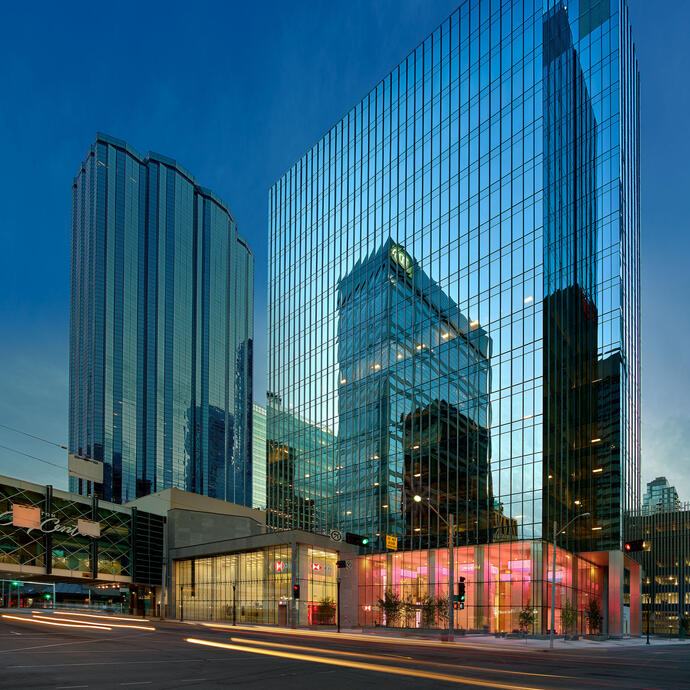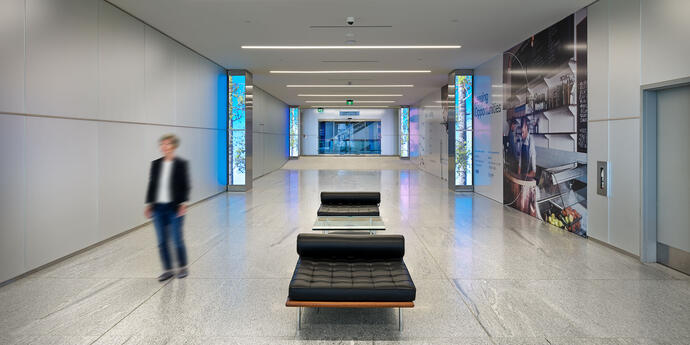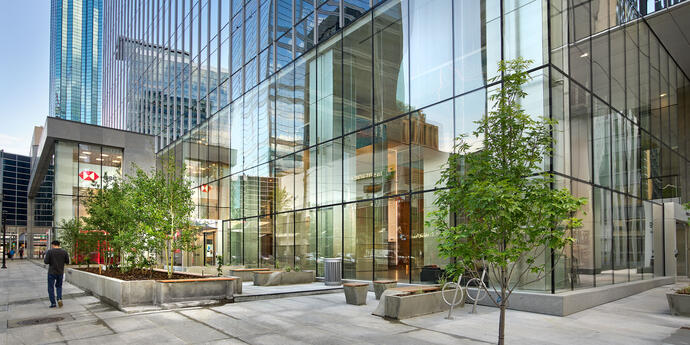
Building Owners and Managers Association (BOMA), Outstanding Building of the Year Award (TOBY) – 250,000-499,000 square feet category (2023)
BOMA Edmonton Awards, BOMA Best Award (2022)
BOMA Edmonton Awards, Certification of Building Award (2022)
BOMA Edmonton Awards, TOBY Award (2022)
Wired and welcoming.
A complete interior and exterior redevelopment of an existing, 18-storey commercial development into a Class-AAA office building, HSBC Place sets a new standard for the revitalization of office towers. Designed to target both LEED and WELL Gold, the new building will be a complete transformation of the old, introducing a triple-glazed curtain wall system, floor-to-ceiling windows on every level, and a new, two-storey lobby.
Smith + Andersen was engaged to provide mechanical and electrical engineering design solutions, as well as communications, security, and intelligent integrated systems (IIS) design. Guided by our IIS team, HSBC Place successfully achieved Wired Platinum Certification – the first Wired Certified building in Edmonton.
Wired and welcoming.
A complete interior and exterior redevelopment of an existing, 18-storey commercial development into a Class-AAA office building, HSBC Place sets a new standard for the revitalization of office towers. Designed to target both LEED and WELL Gold, the new building will be a complete transformation of the old, introducing a triple-glazed curtain wall system, floor-to-ceiling windows on every level, and a new, two-storey lobby.
Smith + Andersen was engaged to provide mechanical and electrical engineering design solutions, as well as communications, security, and intelligent integrated systems (IIS) design. Guided by our IIS team, HSBC Place successfully achieved Wired Platinum Certification – the first Wired Certified building in Edmonton.
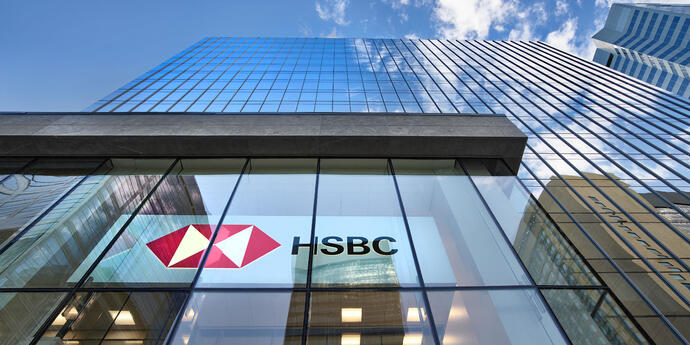
How to re-think a building.
The scope of the project necessitated the replacement of every mechanical and electrical system with new, energy-efficient technologies. Extensive clash detection using Revit was required in order to raise the ceilings from eight to nine feet – a change that showcases the floor-to-ceiling windows for tenants. This ceiling raise was accomplished while still allowing for overhead heating (to accommodate efficient new features), resulting in additional leasable space on every floor without sacrificing energy efficiency. Magnetic bearing chillers with induced draft cooling towers and variable primary chilled water distribution replaced the existing chilled water plant, and the new boiler system is a variable primary high-efficiency condensing plant. Utilizing a dedicated outdoor air system, make-up air units with enthalpy recovery wheels provide exhaust air energy recovery, with interior / perimeter zones served by non-condensing fan coil units. Perimeter diffusers use switchover technology to heat the triple-glazed windows in the winter. The dedicated outdoor air system is introduced at each zone, using CO2 sensors to adjust fresh air.
Power up.
The existing electrical system was also completely replaced, introducing new lighting and lighting control design, new switchgear and power distribution systems, and additional communication pathways. Utilizing Power Over Ethernet (POE) cabling, the BAS system design is IP-based, and connects into a common communication backbone, which connected the enhanced security, IT, and audio-visual systems. Metering was applied to all major building systems, providing building operators with the verification data they need to track energy usage.
