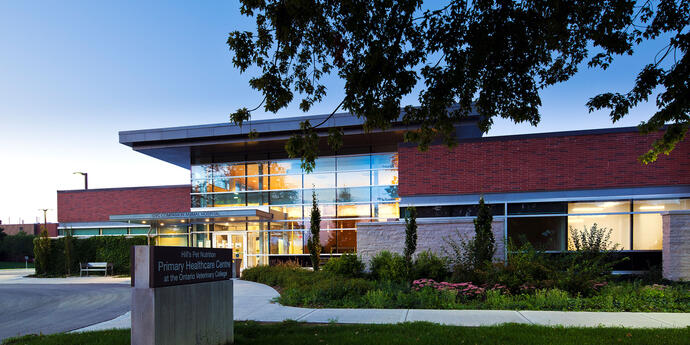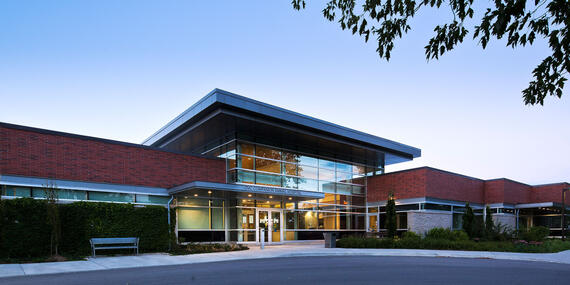
Setting high standards for pet healthcare.
Hill's Pet Nutrition Primary Healthcare Centre provides student veterinarians enrolled at the Ontario Veterinary College with hands-on experience. Located on the University of Guelph’s main campus, the Centre is open to the public and operates as a fully functional veterinary clinic, in addition to offering educational spaces. It is designed to teach students how to run a veterinary clinic through real life interactions with clients and their pet companions.
The single-storey building includes admitting areas, exam rooms with attached teaching observation rooms, treatment wards, a surgery and dentistry suite, radiology, disease control isolation rooms, and overnight facilities. Rehabilitation areas are available for continued care of the pet patients, with a pool and jacuzzi, a pharmacy, and nutrition and feeding rooms. The Centre also includes long-term housing for dogs and cats.
Smith + Andersen provided mechanical engineering, electrical engineering, and communications design services for the Centre, which opened in 2010. This project was part of the larger redevelopment of the University’s Ontario Veterinary College in Guelph.
Setting high standards for pet healthcare.
Hill's Pet Nutrition Primary Healthcare Centre provides student veterinarians enrolled at the Ontario Veterinary College with hands-on experience. Located on the University of Guelph’s main campus, the Centre is open to the public and operates as a fully functional veterinary clinic, in addition to offering educational spaces. It is designed to teach students how to run a veterinary clinic through real life interactions with clients and their pet companions.
The single-storey building includes admitting areas, exam rooms with attached teaching observation rooms, treatment wards, a surgery and dentistry suite, radiology, disease control isolation rooms, and overnight facilities. Rehabilitation areas are available for continued care of the pet patients, with a pool and jacuzzi, a pharmacy, and nutrition and feeding rooms. The Centre also includes long-term housing for dogs and cats.
Smith + Andersen provided mechanical engineering, electrical engineering, and communications design services for the Centre, which opened in 2010. This project was part of the larger redevelopment of the University’s Ontario Veterinary College in Guelph.

A design for pets and their people.
The Centre, which primarily treats small animals, has two main air handling units. One services the main lobby, administrative and office areas, and the other unit provides the high air changes required in the technical areas of the building. Heating and cooling is supplied by the central campus utility plant. The design also includes a medical gas distribution system.
Our engineers designed mechanical systems for the small animal surgery and isolation suites in a similar manner to human healthcare applications, with HEPA filtration and low-velocity diffusers to provide effective ventilation for the space. Features more unique to pet patients include an indoor artificial turf flushing system for long-term resident dogs and the indoor aquatics centre for pet rehabilitation.




