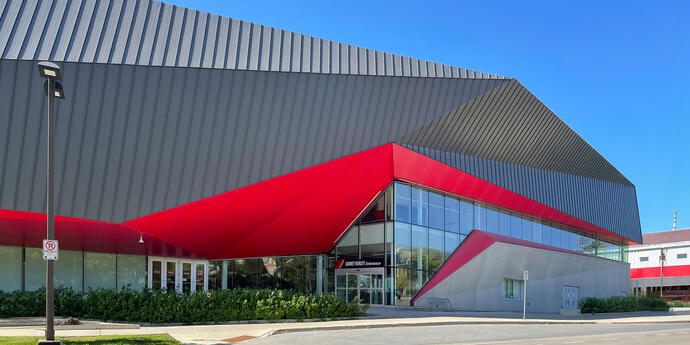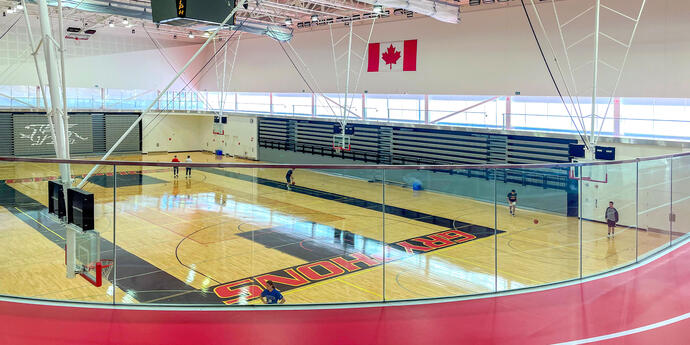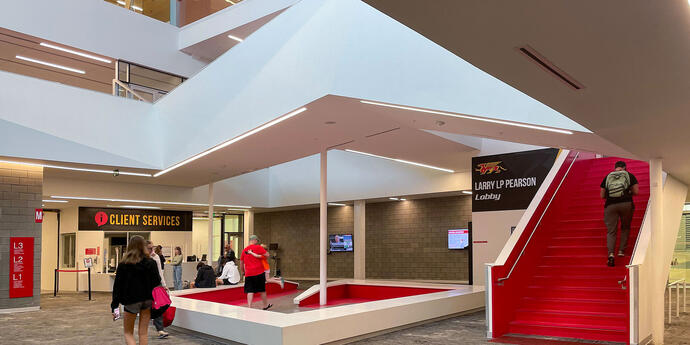
A new and improved facility for varsity level athletes.
Originally built in 1958, the W.F. Mitchell Athletics Centre is home to the University of Guelph Gryphons, and serves as a high-performance training facility for university athletes. In addition to serving these varsity-level athletes, the facility is also a social hub for students, and an events centre for the Guelph community.
The renovation and expansion of the Centre occurred in two phases. The first phase involved an addition with features such as a fitness centre, a climbing wall, exercise classrooms, a three-court gymnasium, as well as lounge areas for students. Phase two focussed on the renovation of the existing building, which includes classrooms, meeting rooms and offices, and high-performance sports areas.
Smith + Andersen provided mechanical, electrical, and audio-visual services for the facility.
A new and improved facility for varsity level athletes.
Originally built in 1958, the W.F. Mitchell Athletics Centre is home to the University of Guelph Gryphons, and serves as a high-performance training facility for university athletes. In addition to serving these varsity-level athletes, the facility is also a social hub for students, and an events centre for the Guelph community.
The renovation and expansion of the Centre occurred in two phases. The first phase involved an addition with features such as a fitness centre, a climbing wall, exercise classrooms, a three-court gymnasium, as well as lounge areas for students. Phase two focussed on the renovation of the existing building, which includes classrooms, meeting rooms and offices, and high-performance sports areas.
Smith + Andersen provided mechanical, electrical, and audio-visual services for the facility.

A sports facility… that doesn’t smell like one.
Often filled with odours and sweat, the nature of an athletic facility, stresses the importance of ventilation and cooling. Our mechanical consultants designed solutions throughout the building, all of which use variable air volume (VAV). The units serving the large gymnasium and fitness area include low-level return air for increased circulation and improved odour control. Our mechanical design also incorporated a new connection to the campus’ chilled water distribution system, which distributes throughout the Centre for air handler cooling coils. But the athletic areas were not the only areas of the building where cooling was important. Also fuelled by the chilled water distribution system, fan coil units maintain temperatures for electrical equipment throughout the facility and IT equipment in the IT room.
Lit events.
Our electrical designers incorporated sustainable LED lighting and a low-voltage lighting control system with relay-based schedule controls. While the control system uses a low current, it has the capacity to activate large-scale lighting systems, making it ideal for a facility of this size. The system controls a number of open areas within the space, public corridors, the fitness centre, and the gymnasium. Within the gymnasium, LED digital multiplex lighting solutions are used with theatrical lighting controls and cam-lock connections for broadcasting as well as the sports events held in the Centre.
Our audio-visual (AV) designers provided performance sound, video, and communication system design for the facility. We incorporated efficient, dry-type transformers and harmonic mitigating transformers for the sensitive AV equipment, which is necessary for university and community events. As portions of the existing building were renovated to suit the new expansion, our telecommunications solution redesigned the existing cabling network to allow for the phased construction of the building. Additionally, a high-output speaker system that enhances the experience for spectators, yet is flexible enough to allow for space reconfiguration in the future.









