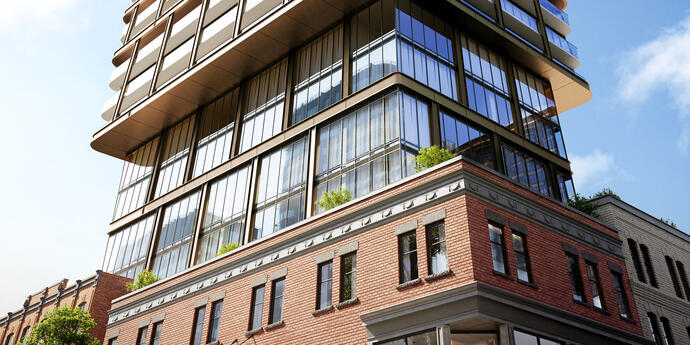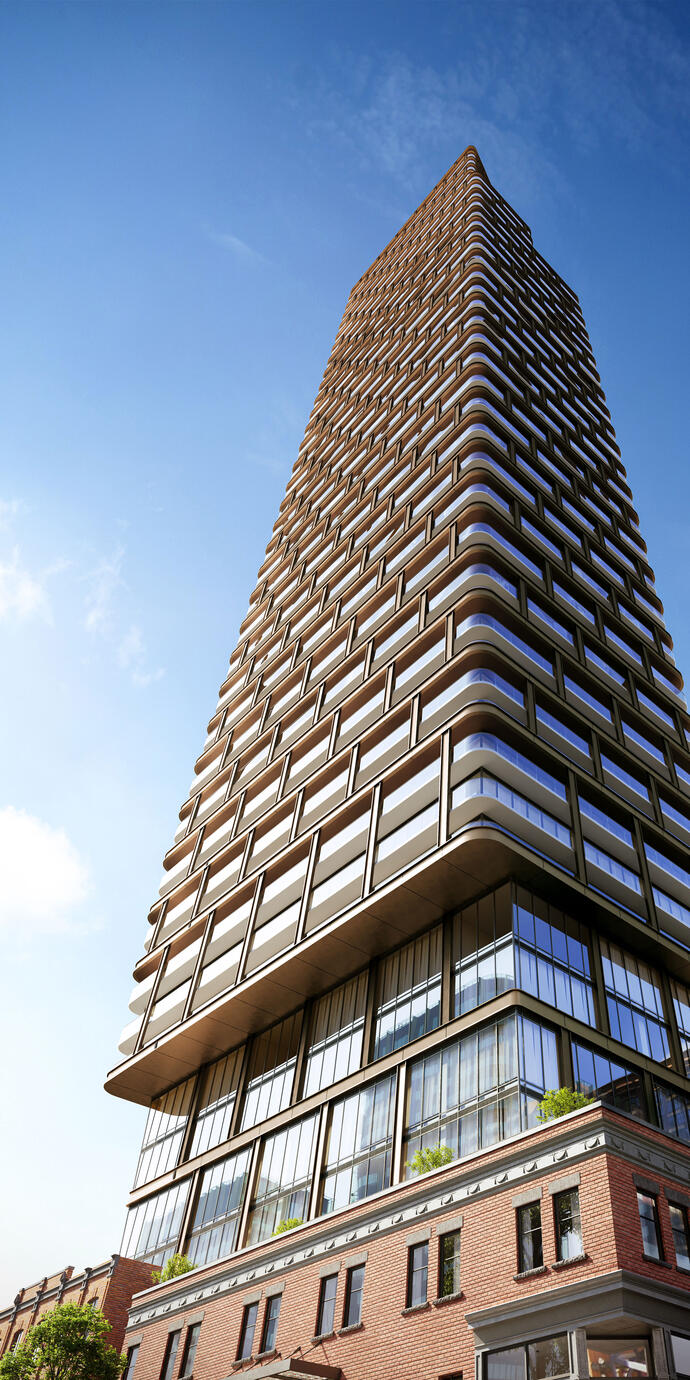
Hospitality-inspired design.
Renderings Courtesy Of Norm Li, Arcadis Architects (Canada) Inc.
This 69-storey tower in the heart of downtown Toronto blurs the lines between residential living and a five-star hotel. Fitting, as it was designed in collaboration with a star: Canadian actor Simu Liu.
8 Elm on Yonge Street features more than 800 units, a full-floor health and wellness space with a fitness centre, a terrace, and community, social, and co-working areas, as well as a combined indoor and outdoor “Sky Club” on the 56th floor. Retail spaces are planned for the ground floor. The project also includes the restoration and integration of a heritage façade at grade (the James Fleming Buildings) to preserve the look and feel of the surrounding neighbourhood.
Smith + Andersen is providing mechanical and electrical engineering services for this development, and Footprint is engaged as the sustainability consultant.
Hospitality-inspired design.
Renderings Courtesy Of Norm Li, Arcadis Architects (Canada) Inc.
This 69-storey tower in the heart of downtown Toronto blurs the lines between residential living and a five-star hotel. Fitting, as it was designed in collaboration with a star: Canadian actor Simu Liu.
8 Elm on Yonge Street features more than 800 units, a full-floor health and wellness space with a fitness centre, a terrace, and community, social, and co-working areas, as well as a combined indoor and outdoor “Sky Club” on the 56th floor. Retail spaces are planned for the ground floor. The project also includes the restoration and integration of a heritage façade at grade (the James Fleming Buildings) to preserve the look and feel of the surrounding neighbourhood.
Smith + Andersen is providing mechanical and electrical engineering services for this development, and Footprint is engaged as the sustainability consultant.

A better living environment.
Just like a five-star hotel, 8 Elm prioritizes the comfort of building occupants. Each residential suite features a heat pump for responsive heating and cooling. Heat pumps are also placed throughout the amenity spaces. Where possible, our engineers concealed mechanical and electrical systems to keep the focus on the interior furnishings. In areas with natural lighting, luminaires are controlled by daylight sensors that switch or dim fixtures to optimize natural light levels.
Where concealment wasn’t possible, our designs blend with the architectural features, such as the building’s heritage façade. When designing the new cooling and power distribution systems for the underground parking levels, our team provided a ventilation solution for the cooling system without disturbing the exterior façade.








