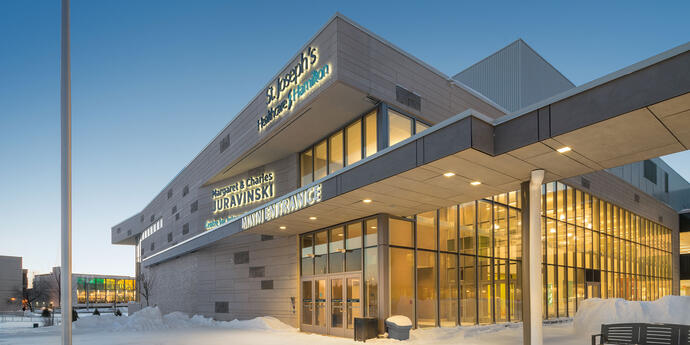
Connecting clinical care, research, and education.
Photo Credit: Björg Magnea
St. Joseph's Healthcare Hamilton's West 5th Campus, also known as The Margaret and Charles Juravinski Centre for Integrated Healthcare, provides care to those experiencing severe mental illness or addiction. The facility includes 305 mental health and addiction inpatient beds, mental health and medical outpatient clinics, clinical and administrative areas, and education and research space.
The Campus opened in February 2014, after a years-long redevelopment process. The goal of the design was to transform how mental illness and addiction are viewed, in part by integrating mental health programs with outpatient medical services, diagnostic imaging services, and research and education facilities. The space is multi-functional, which means that clinical, research, and educational work can take place throughout the building. The facility also features an auditorium and Conference Centre.
Smith + Andersen was engaged as part of the compliance team for this project, providing mechanical engineering expertise to set the project up for success. The development was completed through the Government of Ontario’s Infrastructure Ontario Alternative Finance Program.
Connecting clinical care, research, and education.
Photo Credit: Björg Magnea
St. Joseph's Healthcare Hamilton's West 5th Campus, also known as The Margaret and Charles Juravinski Centre for Integrated Healthcare, provides care to those experiencing severe mental illness or addiction. The facility includes 305 mental health and addiction inpatient beds, mental health and medical outpatient clinics, clinical and administrative areas, and education and research space.
The Campus opened in February 2014, after a years-long redevelopment process. The goal of the design was to transform how mental illness and addiction are viewed, in part by integrating mental health programs with outpatient medical services, diagnostic imaging services, and research and education facilities. The space is multi-functional, which means that clinical, research, and educational work can take place throughout the building. The facility also features an auditorium and Conference Centre.
Smith + Andersen was engaged as part of the compliance team for this project, providing mechanical engineering expertise to set the project up for success. The development was completed through the Government of Ontario’s Infrastructure Ontario Alternative Finance Program.


