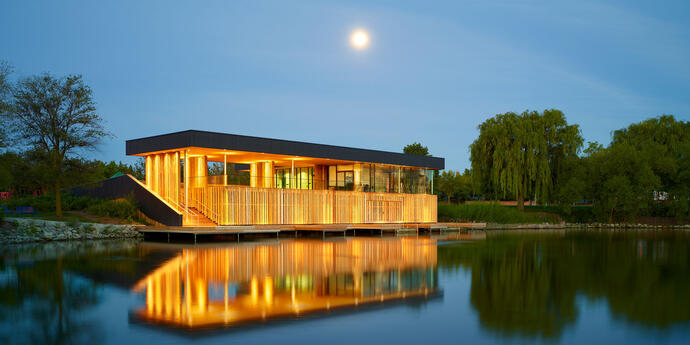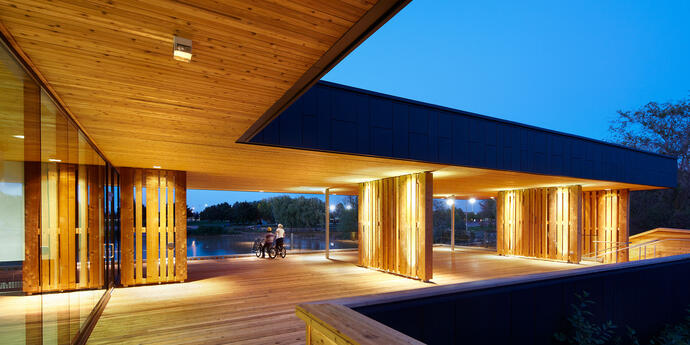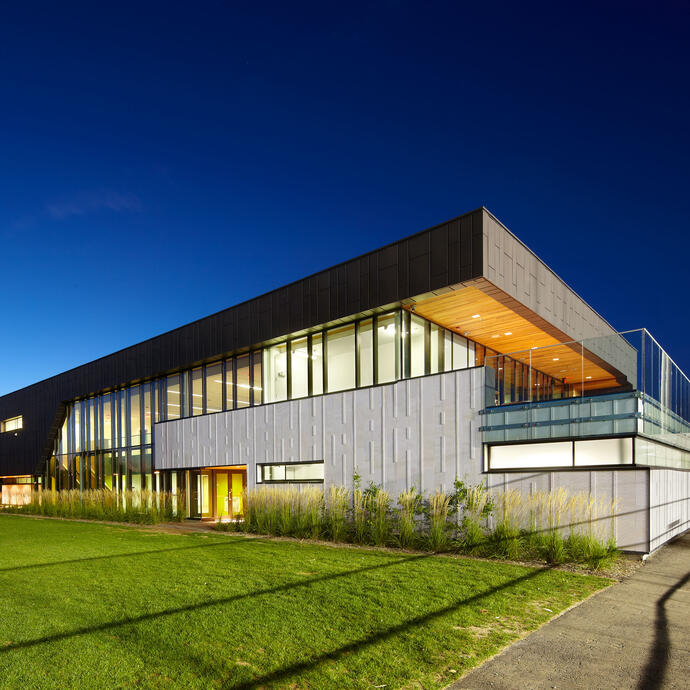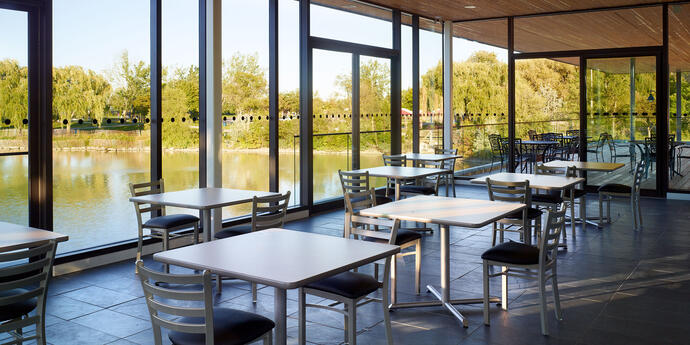
The beacon of Brampton.
The Chinguacousy Park Renewal was a transformation of the existing space into an all-seasons recreational hub. Designed by MJMA, the design uses recycled materials and a contrasting palette to establish a cohesive vocabulary linking the various areas across the park. New park amenities and a boat pavilion at the north pond connect the water course to the land activities. The open nature of this pavilion is echoed in the renovation of the curling pavilion, and the construction of the new ski chalet/clubhouse. Each pavilion has terraces and decks with long overhangs, which not only contribute to passive cooling, but also blur the boundaries between indoor and outdoor spaces by physically and visually connecting the pavilions with the landscape. This effect is complemented by new lighting, landscaping, and pedestrian paths throughout the park.
Smith + Andersen was engaged as the lighting design consultant for this project. Our teams also provided mechanical and electrical engineering, as well as communications design. The larger design team focused on sustainability as a whole, with sustainable features such as water retention systems, reflective roofs, recycled materials, highly-efficient mechanical systems, and energy management controls modernize the park with a low impact on the environment.
The beacon of Brampton.
The Chinguacousy Park Renewal was a transformation of the existing space into an all-seasons recreational hub. Designed by MJMA, the design uses recycled materials and a contrasting palette to establish a cohesive vocabulary linking the various areas across the park. New park amenities and a boat pavilion at the north pond connect the water course to the land activities. The open nature of this pavilion is echoed in the renovation of the curling pavilion, and the construction of the new ski chalet/clubhouse. Each pavilion has terraces and decks with long overhangs, which not only contribute to passive cooling, but also blur the boundaries between indoor and outdoor spaces by physically and visually connecting the pavilions with the landscape. This effect is complemented by new lighting, landscaping, and pedestrian paths throughout the park.
Smith + Andersen was engaged as the lighting design consultant for this project. Our teams also provided mechanical and electrical engineering, as well as communications design. The larger design team focused on sustainability as a whole, with sustainable features such as water retention systems, reflective roofs, recycled materials, highly-efficient mechanical systems, and energy management controls modernize the park with a low impact on the environment.

Meet you at the boat pavilion.
From a lighting design perspective, the focus of this project was the boat pavilion. Luminaires are located to enhance the vertical elements of the pavilion area. The vertical wood walls of this boat pavilion are highlighted with down and up lights, while ceilings are kept as clean as possible of luminaires. A combination of linear fluorescent and LED luminaires are used throughout the park pavilion, and all skylights are framed with linear fluorescent-lensed light fixtures. These luminaires are mounted to follow the ceiling angle layouts. The curling pavilion has lensed linear fluorescent luminaires mounted in a scatter asymmetric layout.
Three separate buildings…one consistent approach.
Each of the three buildings was provided with stand-alone mechanical systems, all of which utilized a heating water plant with condensing boilers and variable secondary flow pumping. To meet the building’s cooling requirements, heat pumps were provided for the chalet and pavilion, and a variable air volume (VAV) rooftop unit with direct expansion cooling was provided for the curling club. The heating, ventilating, and air conditioning (HVAC) systems are controlled by a sophisticated building automation system tied into the City’s city-wide building management system. Low-flow plumbing fixtures were installed in each building to reduce potable water consumption.


