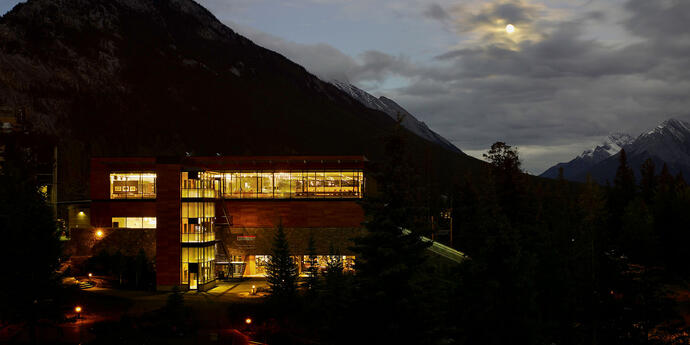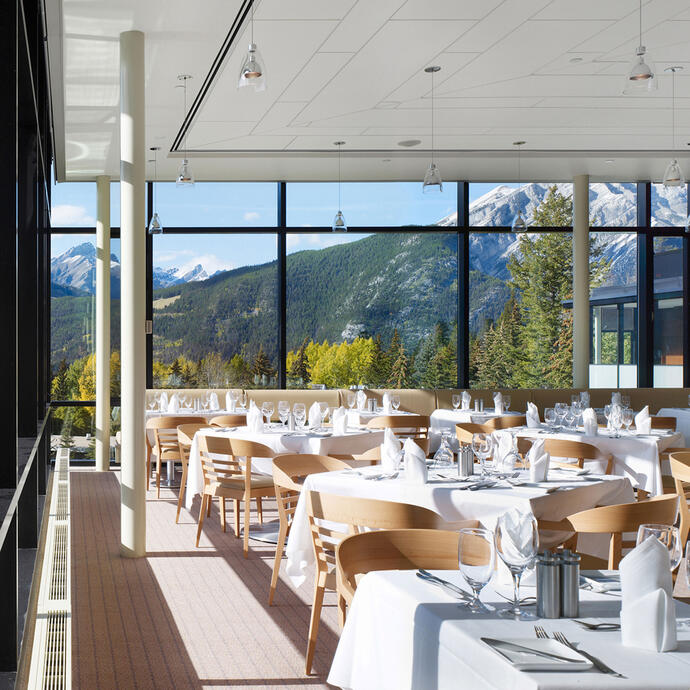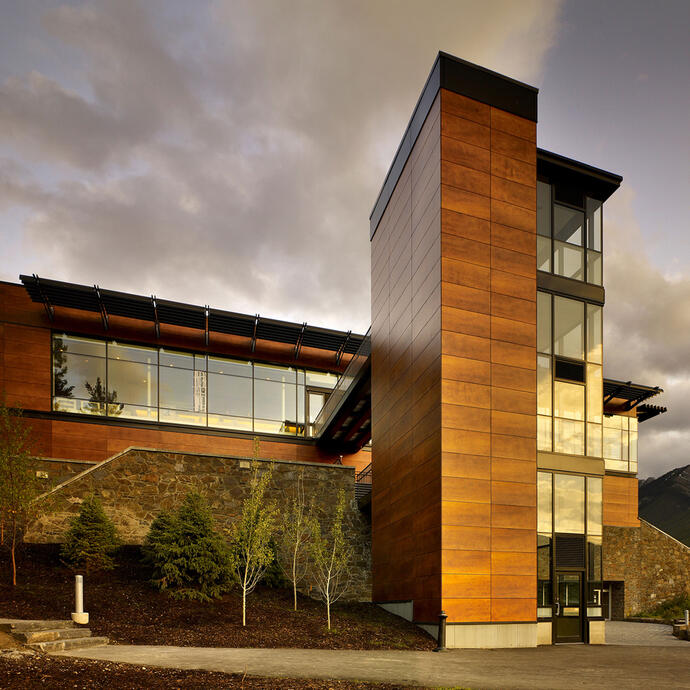
Every seat is the best seat in the house
Nestled among the surrounding peaks of the Banff National Park, The Banff Centre is an internationally recognized arts, cultural, and educational institution and conference facility. Drawing inspiration from the Banff mountain culture, this two-storey addition on top of the existing Sally Borden Aquatics building features numerous sustainable and energy efficient strategies. The building includes a new dining space with a 300-seat dining room, 30 seat a la carte restaurant, and 50 seat staff dining room along with two full service kitchens, administration offices, and shipping and receiving area.
High efficiency boilers, demand-controlled ventilation, and a variable speed kitchen exhaust system enabled the facility to qualify for the Commercial Building Incentive Program (CBIP) offered by Natural Resources Canada (NRCan) by exceeding the MNECB predicted annual building operating costs by approximately 38% for the new addition.
Every seat is the best seat in the house
Nestled among the surrounding peaks of the Banff National Park, The Banff Centre is an internationally recognized arts, cultural, and educational institution and conference facility. Drawing inspiration from the Banff mountain culture, this two-storey addition on top of the existing Sally Borden Aquatics building features numerous sustainable and energy efficient strategies. The building includes a new dining space with a 300-seat dining room, 30 seat a la carte restaurant, and 50 seat staff dining room along with two full service kitchens, administration offices, and shipping and receiving area.
High efficiency boilers, demand-controlled ventilation, and a variable speed kitchen exhaust system enabled the facility to qualify for the Commercial Building Incentive Program (CBIP) offered by Natural Resources Canada (NRCan) by exceeding the MNECB predicted annual building operating costs by approximately 38% for the new addition.


