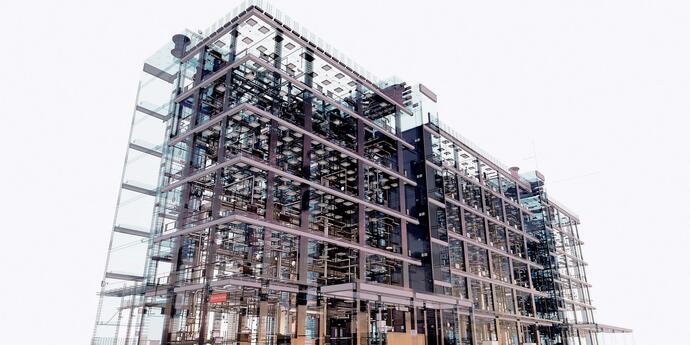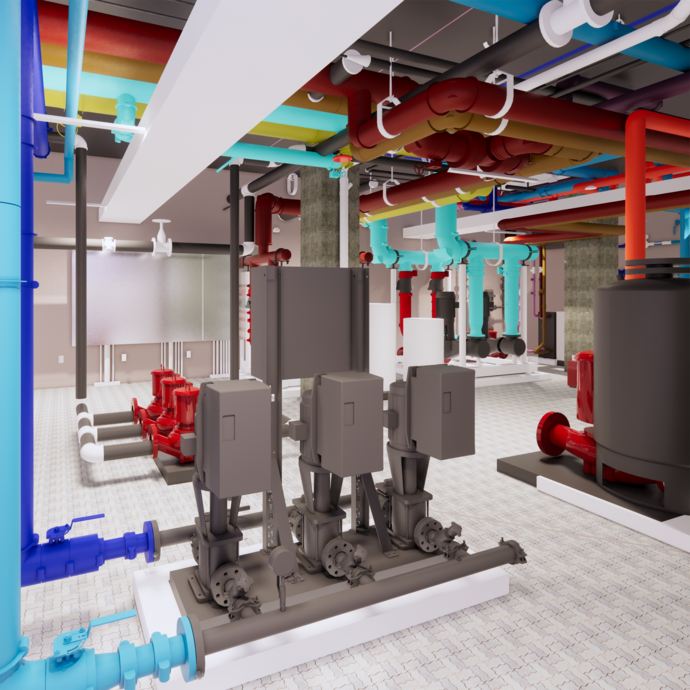Fortunately, there are relatively new, standard forms of agreement being created that ensure collaboration is a fundamental part of the design and construction team's contract. One example is the Integrated Project Delivery (IPD) agreement, where the owner/consultants/contractors co-sign agreements to collaborate in order to meet a project's objectives on an “at cost” basis with a defined profit/reward arrangement.
More collaboration is seen as a solution to the unfortunate outcome of the “blame and claim” that can hang over bid-spec projects for years after completion. One technological vehicle that can improve design and construction team collaboration is BIM - Building Information Modeling. We asked our BIM team for their thoughts on the current state of mechanical and electrical in the collaborative world of BIM.

BIM has been a significant investment for Smith + Andersen since 2010. How does use of this technology assist us in sharing documents and coordinating disciplines in-house?
Kevin: BIM Models created using Revit are built upon a single file format. This allows for quick model exchange and content refreshes as only one file must be transferred. The process has become quicker still with cloud computing services such as Autodesk® A360. BIM models from different team members can be updated in real time as they are modified. Revit also enables multiple disciplines to work within the same model in-house. This creates a platform for design teams to share model parameters and create multi-discipline schedules.
Does BIM present any challenges?
Kevin: Limitations exist, but in an ideal world BIM would enable the entire design and construction team to collaborate in real time as the digital building develops. They can offer comments, adjustments, and improvements all through the process while at the same time creating cost certainty. One of the bigger industry challenges is probably the ongoing requirement to produce printable 2D drawings from the 3D model for stages such as permit and tender. The 2D drawing is still commonly used to price and coordinate projects on the contractor side. This is changing and contractors are adapting. In the meantime, we find ways to meet the current market demand.
A further challenge is the whole issue around the Level of Detail (LOD) for the model. This is easily discussed at a high level, but once you actually drill down into the details for each discipline it can become a very time-consuming task with marginal benefits. Some items simply don't help coordination or collaboration when modeled, and are best left in the capable hands of the contractor. Agreeing on the LOD at the start of the project is key to satisfying client expectations.
Are contractors ready to collaborate?
Dan: Many are getting on board with BIM. But, as with any industry, often the smaller firms are less equipped and more hesitant to expend the overhead to implement. There are also software divides between design and construction. So while the design team BIM is often produced in Autodesk® Revit®, the contractor's fabrication software may be different, and often won't simply import the Revit® file. As a result, the BIM model gets reproduced, in some cases entirely, by the sub-trades. Not surprisingly, this creates a divergence in the BIM process between design and construction. To converge all these files, many teams use Autodesk® Navisworks - consider it a PDF viewer of BIM files. We will continue to significantly improve the coordination and detail of the design with BIM, but this still has to be accomplished while maintaining the installation responsibility with the contractor.
Why is seeing the drawing in 3D a benefit to the contractor?
Dan: The three-dimensional aspect of a BIM model provides several benefits to the contractor. The digital format allows for all the relevant project models to be brought together to form a single and accurate source, one that can be kept up to date throughout construction. Coordination drawings can be created digitally and viewed from multiple perspectives quickly and easily, particularly 3D isometric views which enhance our ability to show the design intent. It's truly an invaluable tool during coordination meetings and reviews. Specific areas and interferences can be discovered, investigated, and remedied ahead of time, rather than on site, after the fact, resulting in unplanned schedule and cost impacts.
We can understand the benefits to the owner. How about the benefits to S+A? How have you seen its use evolve?
Kevin: Since 2010, there has been a steady internal push to continue the development of S+A BIM standards - this helps improve production efficiency. In 2014, S+A held an internal “BIM Summit,” bringing together members of the BIM team from across the country. The aim was to share local experience and expertise in BIM that had been gained since S+A adopted its use. As with any new technology, there will be developments in application techniques early on in the implementation process. That's why it is important that S+A BIM standards stay current with these changes and maintain a consistent national approach.
Dan: There have been different schedules of BIM adoption across our Canadian offices, with local market expectations being the driver. This helps keep our firm ahead of the curve by combining best practices from the various markets. And since the level of collaboration and coordination is generally increased with BIM, we are able to reduce RFI's and instructions during construction. This saves us time (and money) in the long run. Looking ahead, as more team members become familiar with the use and development of the BIM model, more opportunities in using it for “engineering” will open up. One example of this would be using AGi32's ElumTools™ for calculating light levels directly within the model.
How do you see others on the team benefitting from Revit?
Kevin: The most powerful advantage of BIM is that it forces team members to think and design in a 3D environment. Another positive aspect of working with Revit® is quick access to information. Many of the available parameters, such as room size, volume and interior finishes, are at our fingertips for engineering calculations and studies. And some of those calculations can be completed - and new studies developed - in far less time than it would have taken without a BIM model. Yet another benefit that others can gain from understanding and viewing the model is an appreciation for the physical size of the component and equipment. That's something you do not get when working on a 2D drawing.
What does the future hold for BIM?
Dan: The possibilities are seemingly limitless. BIM is becoming a widely-adopted software design tool in the construction industry. At some point, it is even conceivable that BIM will be used by practically all contractors for bill of materials and fabrication purposes. In addition, embodied energy elements within the BIM model will be used to determine the carbon footprint of the building. Virtual reality tours of the building will be achievable prior to construction. The list goes on.

