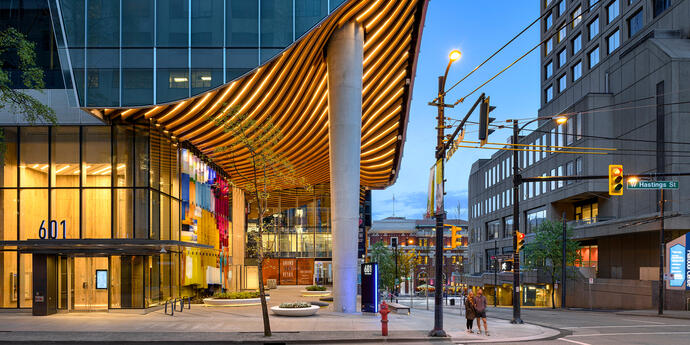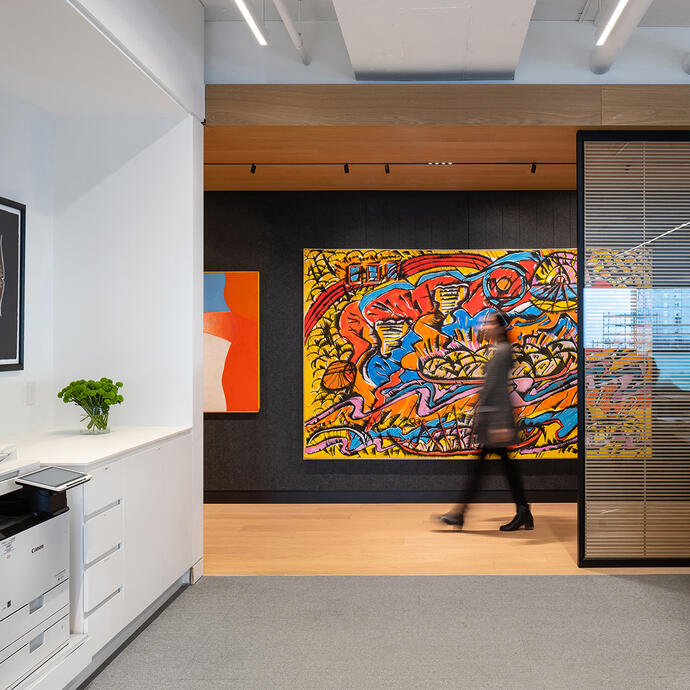This year, the Smith + Andersen Lighting Team received the 2023 Toronto IES Illumination Section Award for two projects: Polar Asset Management Partners Inc. Office (Interior Lighting Design) an investment firm in Toronto, and 601 West Hastings Community Plaza (Exterior Lighting Design) in Vancouver.
Additionally, Polar Asset Management Partners Inc. Office has received the 2023 Award of Merit at the international judging stage.
Each of these projects demonstrates a level of design excellence expected by the Illuminating Engineering Society. Read more about the lighting design on these award-winning projects below.
Our teams will be attending the 2023 iNova Awards Evening and Gala later in November to receive the awards. Congratulations to the entire project team on their success!
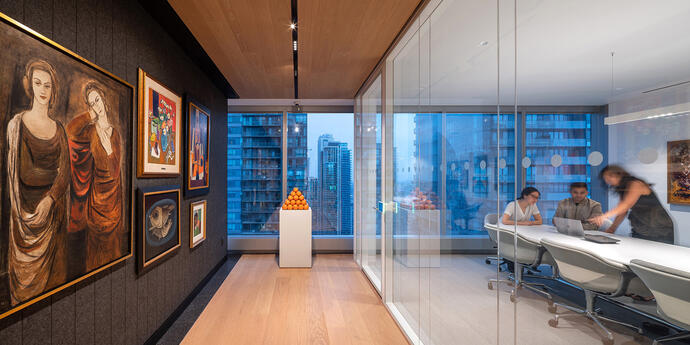
Architect: MJMA Architecture & Design
More than meets the eye.
The new Polar Asset Management Partners Office showcases a Canadian art collection alongside functional workplace lighting. A deliberately abrupt delineation between work and art is maintained throughout the office. A single, custom-made glowing panel in the entrance marks the space as a private refuge from the outside world. This soft illumination at the building’s core provides a striking contrast to an adjacent gallery room, where artwork, supplemented by concentrated lighting, “pops” from black walls. Miniature projectors, mounted on a recessed track system running the full length of the exhibition area, highlight the displayed artworks with the reverence that they deserve.
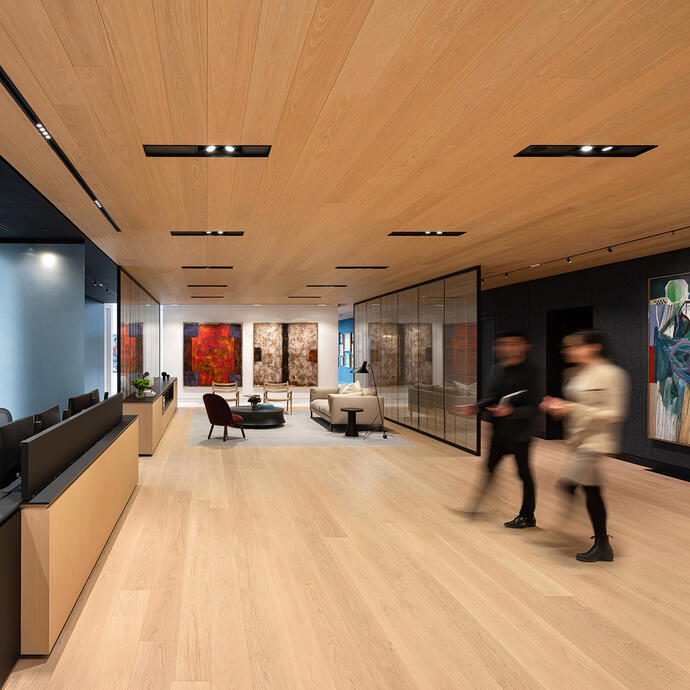
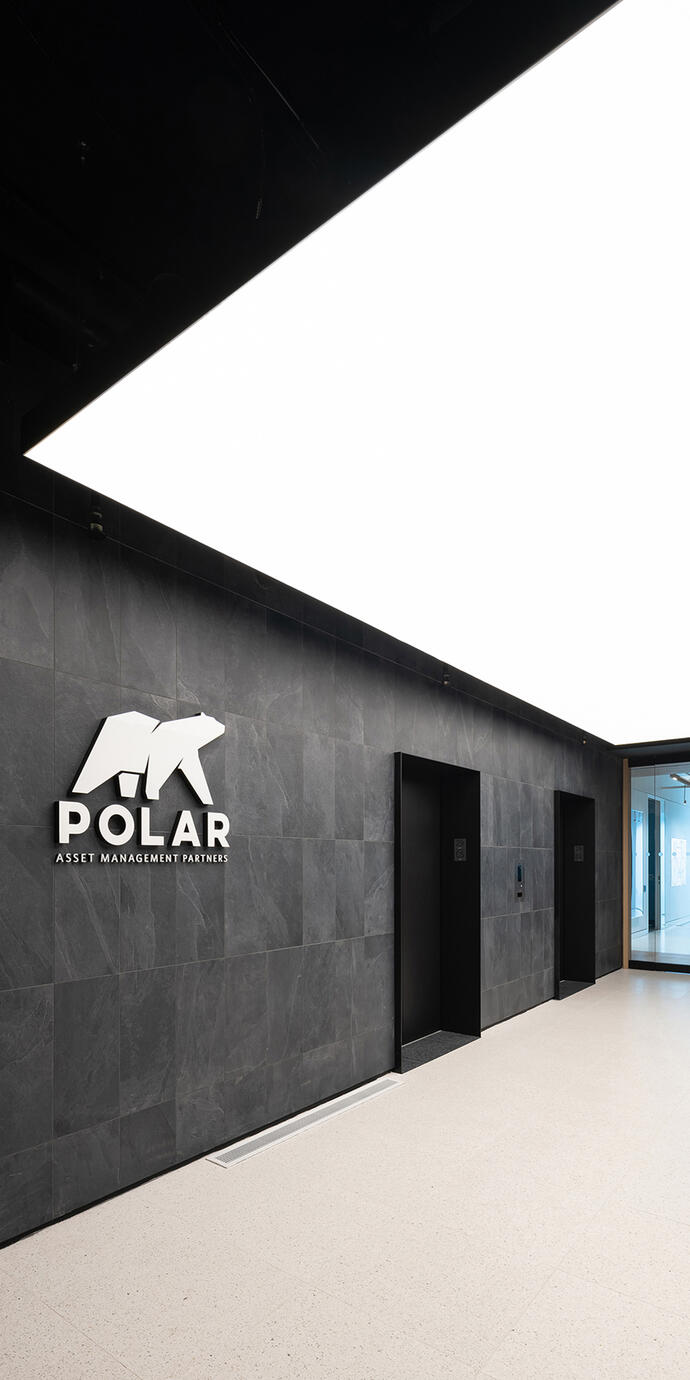
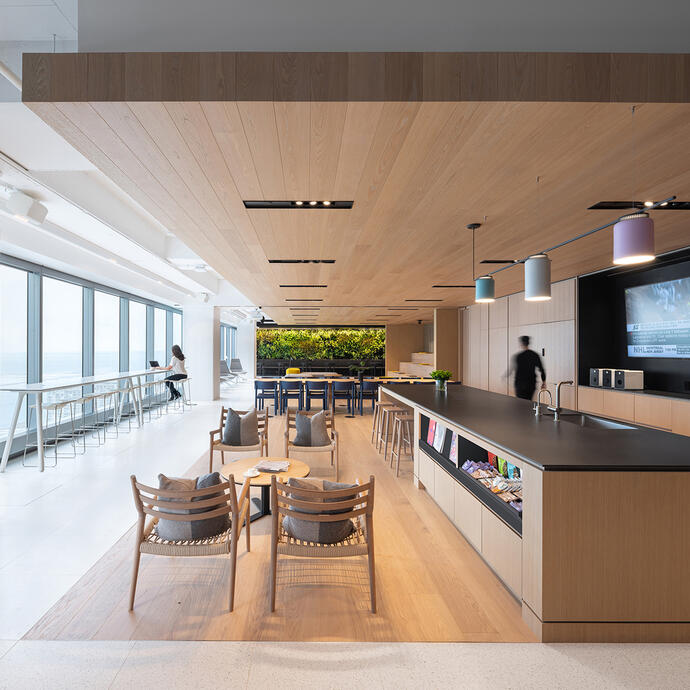
The ideal combination.
The lighting arrangement for this office is flexible, and projectors can be moved and adjusted to appropriately highlight each piece of art. Areas that showcase people (and active collaboration), rather than art, required a different approach to illumination. A specific and intentional combination of fixtures (combined with lenses and baffles for glare control) provide visual comfort for work spaces. Multiple downlights increase illumination in reception and social areas, and decorative lighting elements, such as pendants, add pops of colour and visual interest.
The lighting design’s unique combination of functional workplace lighting solutions and dramatic (yet practical) display arrangements achieves just the right balance, creating both a modern office and a private art gallery.
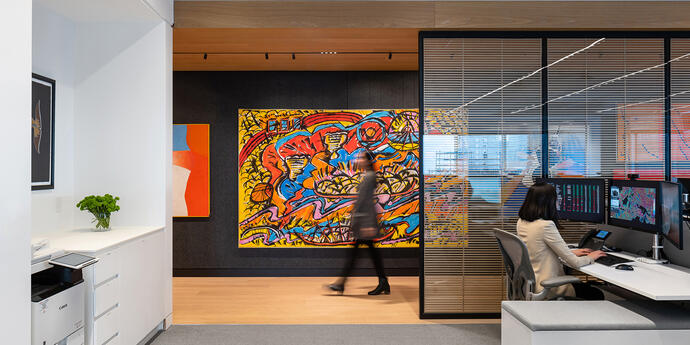
Architect: B+H Architects
A grand entrance.
At the base of a 25-storey office building in downtown Vancouver resides the 601 West Hastings community plaza. This plaza is located beneath the South corner of the building, which features a curved uplift as an architectural highlight. This uplift seemingly peels back a layer of the office tower, creating a central gathering space below; a hub for the ongoing regeneration of the surrounding area, and an opportunity to showcase the building above through lighting.
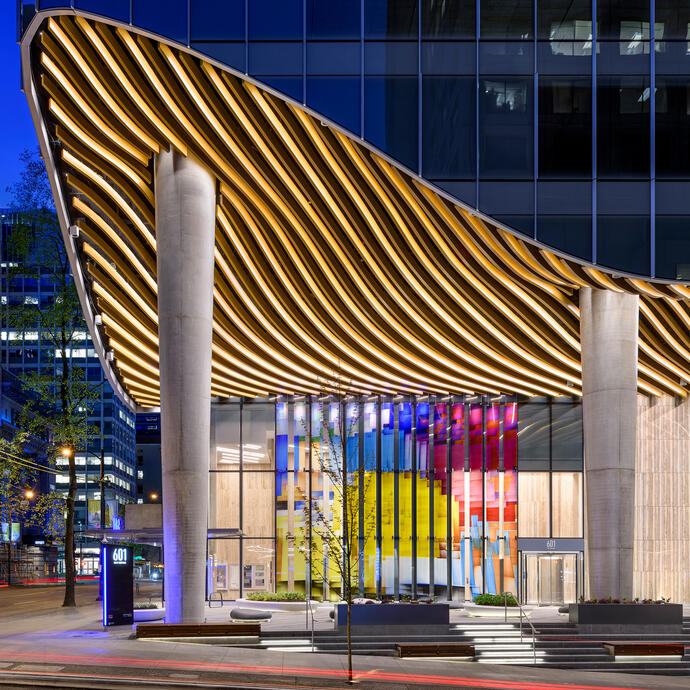
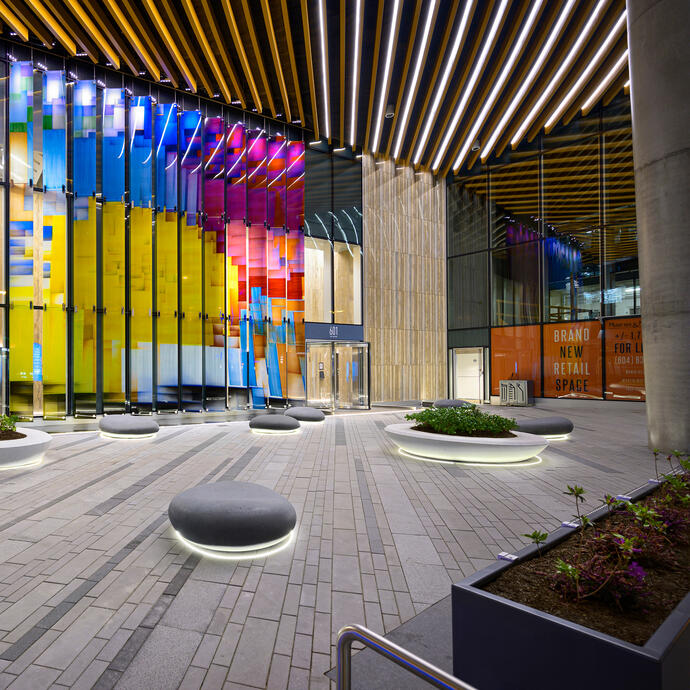
Going with the flow (of the water-inspired architecture).
Each element within the plaza was inspired by the behavior of water, with large “floating” pebbles and wave-like architecture. This inspiration brings a serene ambience to the environment of an otherwise busy corner. The plaza’s lighting design is comprised of a series of LEDs that draw the eye to different features across the space.
At street level, downlights highlight pathways for pedestrians. Along the walls, grazers light the vertical artwork. Above, strip lights are integrated into the canopy. In each instance, the light solution selected mirrors the shape of the object it illuminates; the lighting designers intentionally used object contours to inform the choice of the fixtures. The plaza’s architecture creates a warm and inviting space during the day, while the lighting design maintains that same warm welcome long into the night.
