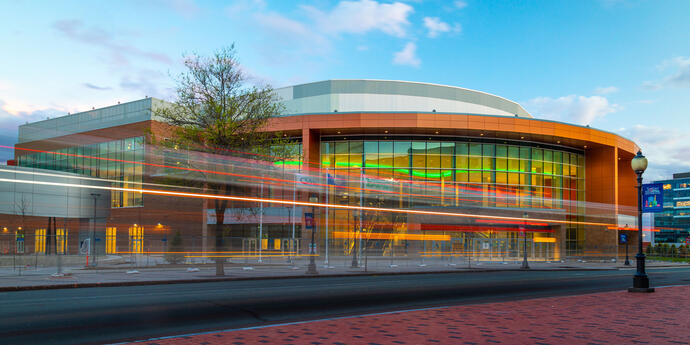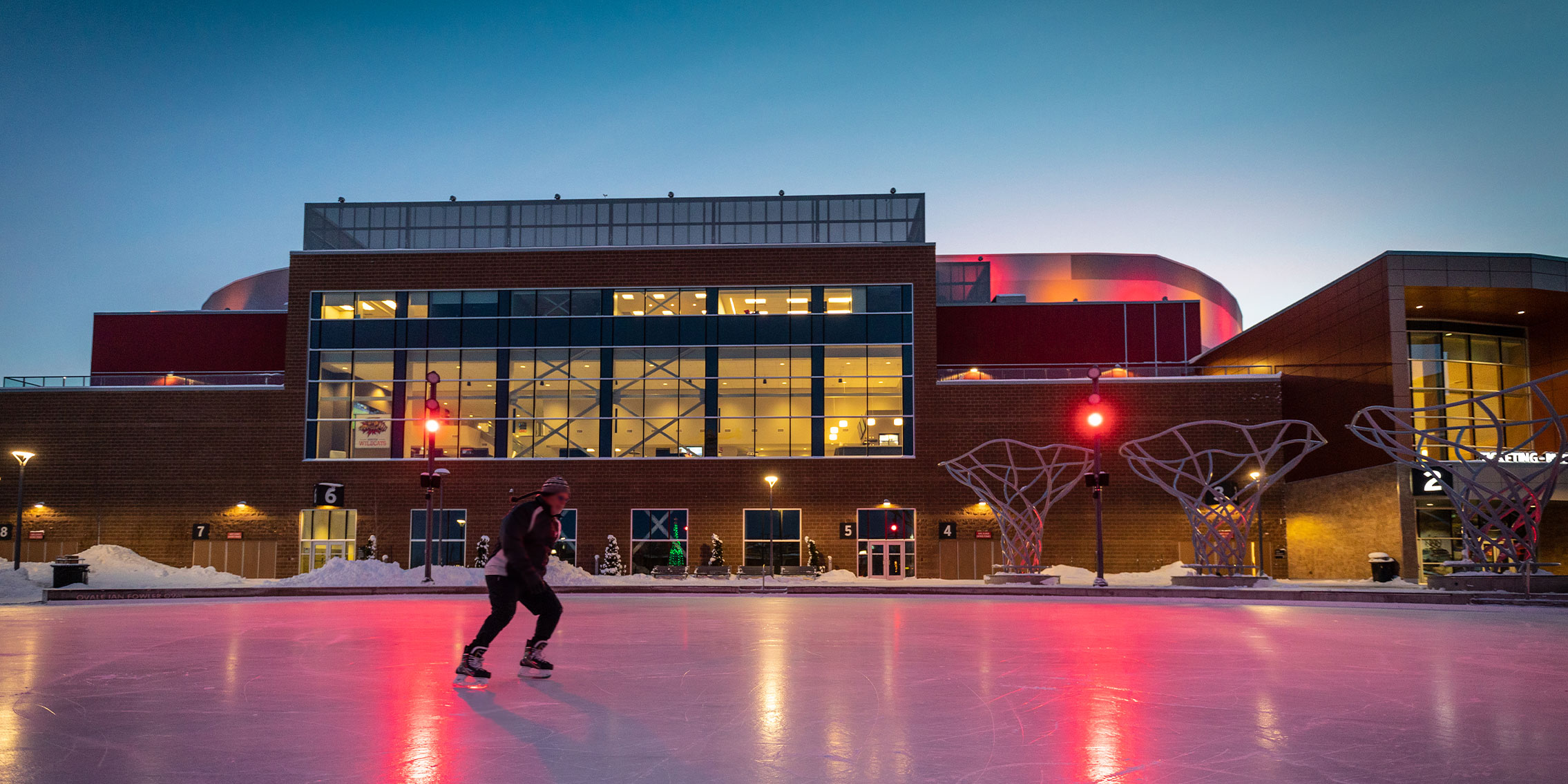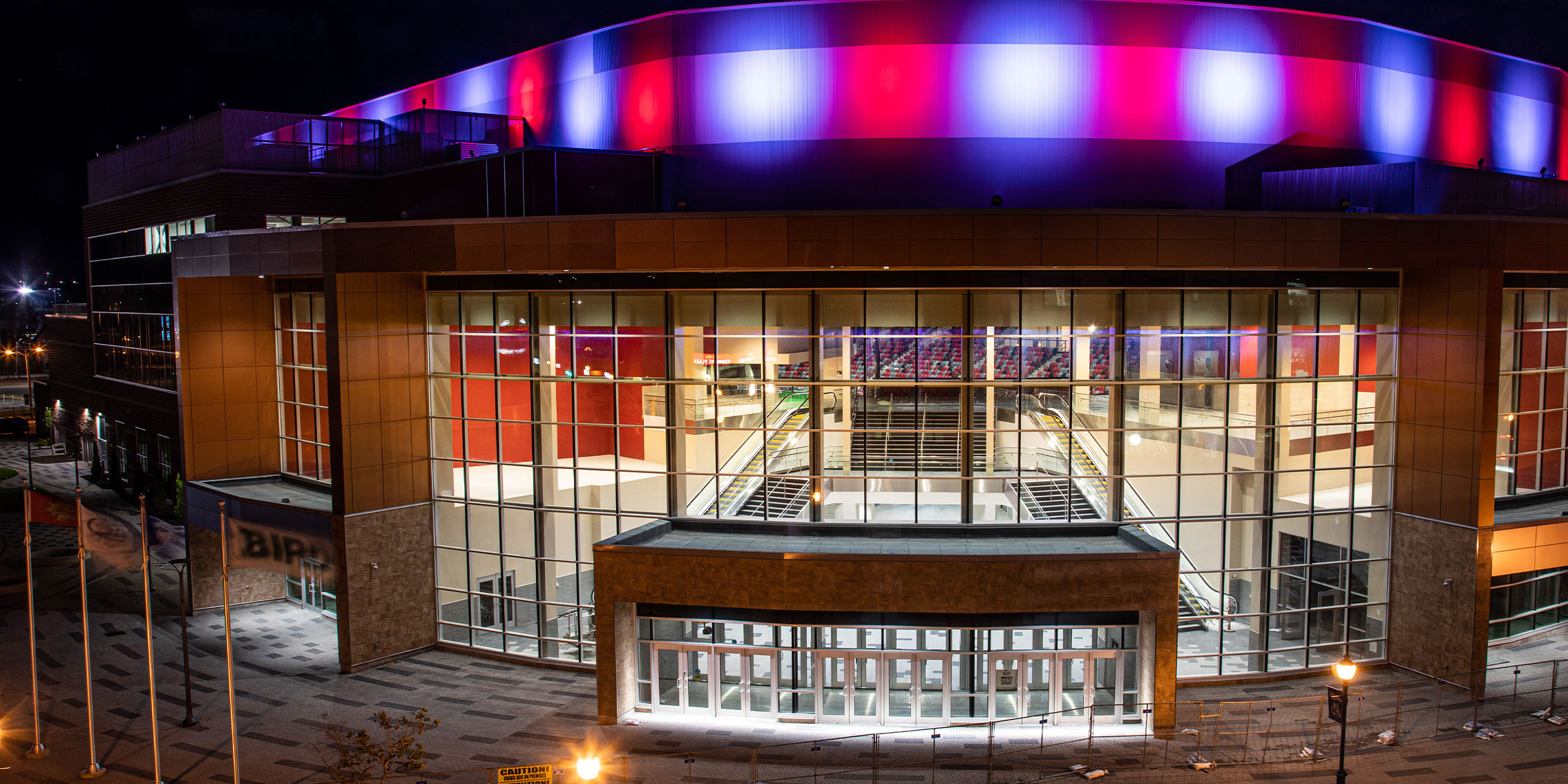
A forward-focused, sustainable approach to sports.
The Avenir Centre (formerly the Moncton Downtown Centre) is a multi-purpose sports and entertainment facility, and a vital development in the City of Moncton’s long-term urban plan.
The arena is designed to have seating for 9,000 (including 13 VIP suites), and is home to the Moncton Wildcats, a team in the Quebec Major Junior Hockey League, and the Moncton Miracles.
Smith + Andersen provided mechanical engineering and sustainability services for the project, which was completed in 2018.
The complex features an NHL-sized ice rink and lounge areas – challenging environments to design HVAC for – so our mechanical design team worked closely with Footprint’s energy modelling team to create sustainable heating and ventilation solutions for these spaces. Radiant in-floor heating systems keep spectators warm in the ice rink, while desiccant dehumidification units control cooling and humidity to keep the surface of the ice at an ideal temperature. In addition, the arena’s refrigeration plant uses a heat recovery system to capture rejected heat for re-use in the facility’s heating systems. The facility’s main kitchen includes a variable speed exhaust system, which minimizes energy and make-up air requirements.
A civic plaza, with outdoor ice rink, was designed to accommodate outdoor events and concerts during the summer.
This project was completed in 2018. Populous and Stantec in joint venture were the architects to the Design, Build, Finance and Maintain consortium responsible for the design as constructed and were the Architects of Record.
A forward-focused, sustainable approach to sports.
The Avenir Centre (formerly the Moncton Downtown Centre) is a multi-purpose sports and entertainment facility, and a vital development in the City of Moncton’s long-term urban plan.
The arena is designed to have seating for 9,000 (including 13 VIP suites), and is home to the Moncton Wildcats, a team in the Quebec Major Junior Hockey League, and the Moncton Miracles.
Smith + Andersen provided mechanical engineering and sustainability services for the project, which was completed in 2018.
The complex features an NHL-sized ice rink and lounge areas – challenging environments to design HVAC for – so our mechanical design team worked closely with Footprint’s energy modelling team to create sustainable heating and ventilation solutions for these spaces. Radiant in-floor heating systems keep spectators warm in the ice rink, while desiccant dehumidification units control cooling and humidity to keep the surface of the ice at an ideal temperature. In addition, the arena’s refrigeration plant uses a heat recovery system to capture rejected heat for re-use in the facility’s heating systems. The facility’s main kitchen includes a variable speed exhaust system, which minimizes energy and make-up air requirements.
A civic plaza, with outdoor ice rink, was designed to accommodate outdoor events and concerts during the summer.
This project was completed in 2018. Populous and Stantec in joint venture were the architects to the Design, Build, Finance and Maintain consortium responsible for the design as constructed and were the Architects of Record.








