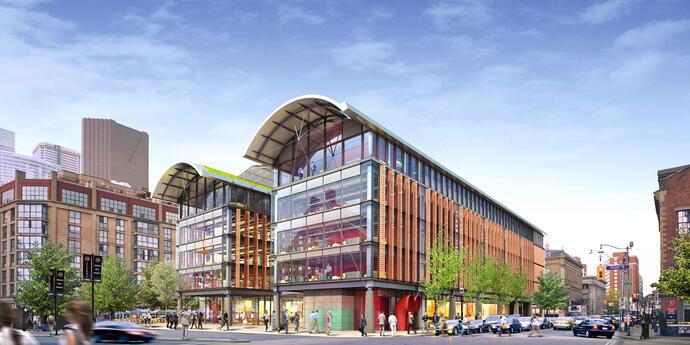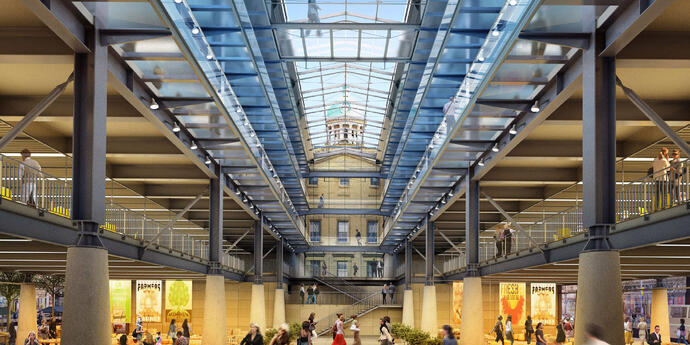
Redefining mixed-use.
Located directly across from Toronto’s 200-year old St. Lawrence Market South building, the dramatically re-imagined North Market preserves the tradition of the popular ground-floor Farmer’s Market. The redevelopment includes the construction of a new five storey multi-use building featuring court rooms and administrative spaces on the upper floors, ground floor Market Hall, as well as four levels below grade parking for 250 cars. The historic antique and farmers market on the main floor will be preserved. A five-storey atrium will visually connect the North and South Markets, as well as the Market Hall. The existing St. Lawrence Hall will be connected to the new North Building.
Controlling open space.
The mechanical system comprises of innovative energy efficient strategies including chilled beams, radiant floor heating, under floor air distribution and enthalpy recovery on exhaust air streams. The mechanical systems are organized to allow the central atrium to be clear of all mechanical services. A smoke control system is included in the building design due to the interconnected atrium space, which is creatively integrated with the architecture.
Redefining mixed-use.
Located directly across from Toronto’s 200-year old St. Lawrence Market South building, the dramatically re-imagined North Market preserves the tradition of the popular ground-floor Farmer’s Market. The redevelopment includes the construction of a new five storey multi-use building featuring court rooms and administrative spaces on the upper floors, ground floor Market Hall, as well as four levels below grade parking for 250 cars. The historic antique and farmers market on the main floor will be preserved. A five-storey atrium will visually connect the North and South Markets, as well as the Market Hall. The existing St. Lawrence Hall will be connected to the new North Building.
Controlling open space.
The mechanical system comprises of innovative energy efficient strategies including chilled beams, radiant floor heating, under floor air distribution and enthalpy recovery on exhaust air streams. The mechanical systems are organized to allow the central atrium to be clear of all mechanical services. A smoke control system is included in the building design due to the interconnected atrium space, which is creatively integrated with the architecture.

Modern connections.
A unique lighting scheme has been designed to complement the open steel structure with large atrium above the market level floor. Predominately LED luminaires have been used throughout the facility, including the parking garage levels which are operated by Toronto Parking Authority. The lighting control system is fully digital, complete with wired field devices along with dimming and occupancy sensors to ensure maximum lighting efficiency and aesthetic. The large meeting rooms and courtrooms are equipped with modular dimming, pre-set controls and AV systems.
The rooftop atrium skylight contains motorized blinds integrated with the lighting controls and solar tracking for higher efficiency. The fire alarm system is a two stage fully addressable system with voice communication throughout the facility. There is also a sub-metering system for monitoring capability for the co-ownership group spaces.
Civic clarity.
The North Building’s upper levels consolidate the city’s Provincial Courts, with glass walkways linking the two main sections. The lighting for these areas, closely coordinated with the base building structure and architectural elements such as metal columns and beams, continues the same exposed-shell design strategy. A five-storey high atrium commands the centre space of the building. LED technology will provide ambient lighting to the open ceiling area of the Farmer’s Market; careful aiming and positioning of illumination will eliminate glare and allow for a clear view of the market building to the south and the 165-year old St. Lawrence Hall to the north. Ambient lighting for the vendor booths is provided by linear pendant luminaires located in between the baffled ceiling.






