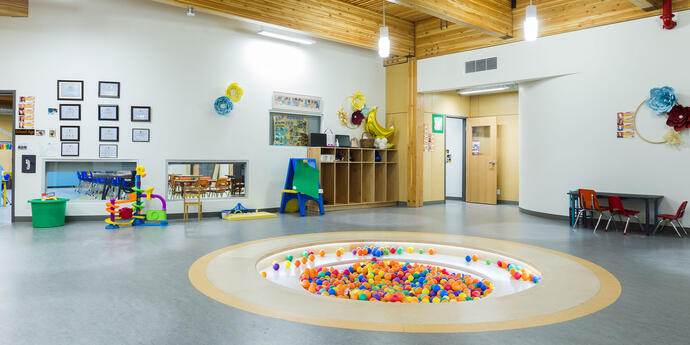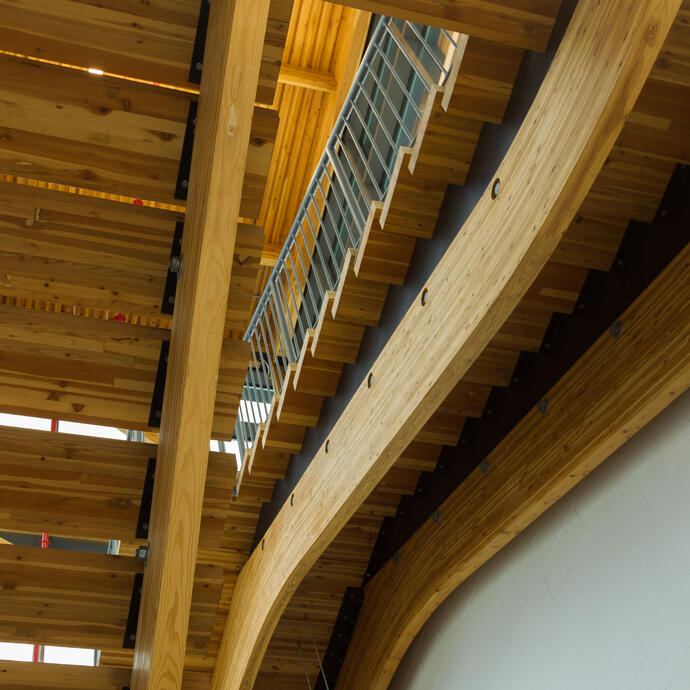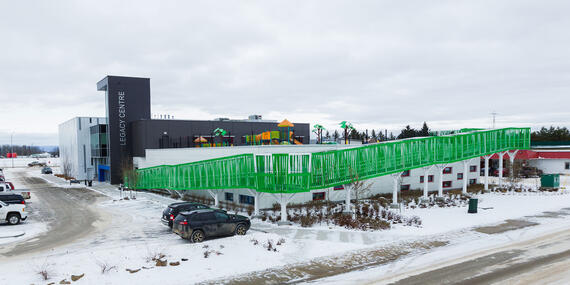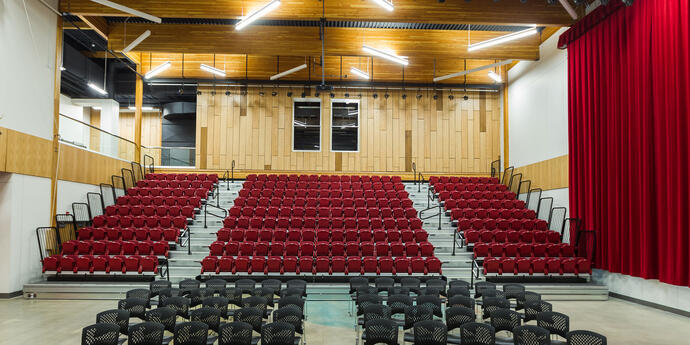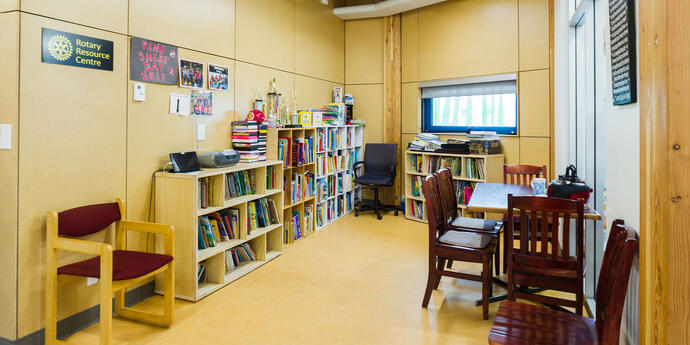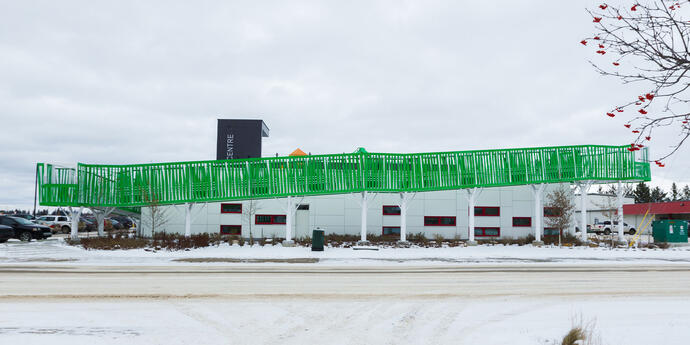
Catering for the whole community.
The Slave Lake Legacy Community Centre is designed to cater to a wide range of activities. The two-storey building features a 500-seat theatre, a 300-seat multi-purpose hall, a FireSmart Centre, and a daycare centre (with a play area on the roof), as well as office areas for Elks daycare staff, the Red Cross, and space for lease. Two commercial kitchens were installed to serve theatre and hall events, and the daycare, respectively. The centre is also capable of operating completely independent of any site services, and can operate as an emergency relief facility to house displaced individuals in the event of a natural disaster.
Smith + Andersen provided mechanical engineering services for this project, which upheld sustainable design principles. Different mechanical systems were designed for different environments. The theatre features a low level, low velocity air distribution system, the busier lobby and office areas utilize a variable air volume system, and a dedicated ventilation system was installed for the daycare. All areas are heated by a hot water heating system, with in-floor heating provided in the theatre and daycare.
Catering for the whole community.
The Slave Lake Legacy Community Centre is designed to cater to a wide range of activities. The two-storey building features a 500-seat theatre, a 300-seat multi-purpose hall, a FireSmart Centre, and a daycare centre (with a play area on the roof), as well as office areas for Elks daycare staff, the Red Cross, and space for lease. Two commercial kitchens were installed to serve theatre and hall events, and the daycare, respectively. The centre is also capable of operating completely independent of any site services, and can operate as an emergency relief facility to house displaced individuals in the event of a natural disaster.
Smith + Andersen provided mechanical engineering services for this project, which upheld sustainable design principles. Different mechanical systems were designed for different environments. The theatre features a low level, low velocity air distribution system, the busier lobby and office areas utilize a variable air volume system, and a dedicated ventilation system was installed for the daycare. All areas are heated by a hot water heating system, with in-floor heating provided in the theatre and daycare.
