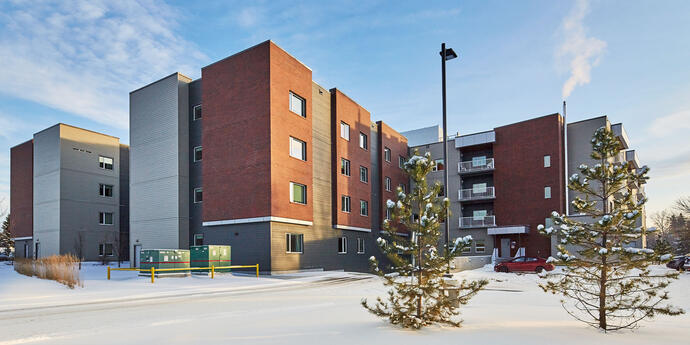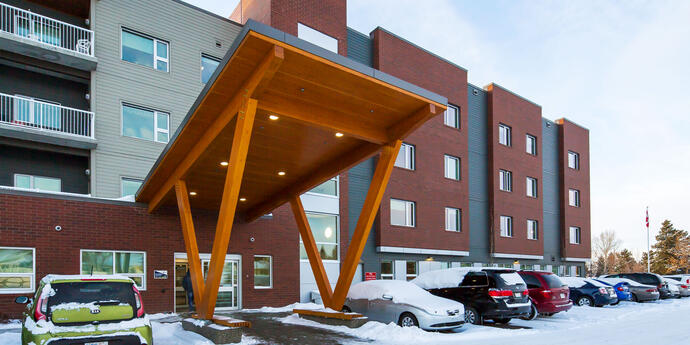
The collaboration is built in.
Located in southeast Edmonton, Alberta, Sakaw Terrace is a four-storey seniors housing complex. The building includes a partial basement that provides underground parking while the mechanical, electrical, and storage spaces all above ground. The complex includes both apartment and lodge units, commercial kitchen, common dining area, and several multi-purpose and lounge areas. Amenities provided include laundry rooms, a multi-faith space, theatre, fitness area, hair salon, and greenhouse.
The mechanical heating systems include a primary-secondary hydronic heating water system for the building heat, with glycol heating system for air handling unit heating coils. Roof mounted air handling units with heat recovery and DX cooling provide ventilation for the resident units. A variable air volume air handling unit with heat recovery and DX cooling provides ventilation and cooling in both the common and core areas. The commercial kitchen has a packaged, combined make-up air and exhaust system that recovers heat from the exhaust air to preheat the make-up air.

The collaboration is built in.
Located in southeast Edmonton, Alberta, Sakaw Terrace is a four-storey seniors housing complex. The building includes a partial basement that provides underground parking while the mechanical, electrical, and storage spaces all above ground. The complex includes both apartment and lodge units, commercial kitchen, common dining area, and several multi-purpose and lounge areas. Amenities provided include laundry rooms, a multi-faith space, theatre, fitness area, hair salon, and greenhouse.
The mechanical heating systems include a primary-secondary hydronic heating water system for the building heat, with glycol heating system for air handling unit heating coils. Roof mounted air handling units with heat recovery and DX cooling provide ventilation for the resident units. A variable air volume air handling unit with heat recovery and DX cooling provides ventilation and cooling in both the common and core areas. The commercial kitchen has a packaged, combined make-up air and exhaust system that recovers heat from the exhaust air to preheat the make-up air.
The building also incorporates a co-generation (combined heating and power, CHP) unit, which is integrated into the hydronic heating water system to utilize the produced heat for building heating, domestic hot water heating and glycol system heating. The unit is a Cento T150 by Tedom capable of 139 kW nominal electrical output, 218 kW maximum heating output, 35.0% electrical efficiency, 54.9% heat efficiency, 89.9% total efficiency (fuel utilization). The unit is rated for nominal water temperatures of 90oC output and 70oC input in the thermal system, making it suitable for use as a primary heating source over the full range of heating system operating temperatures.
