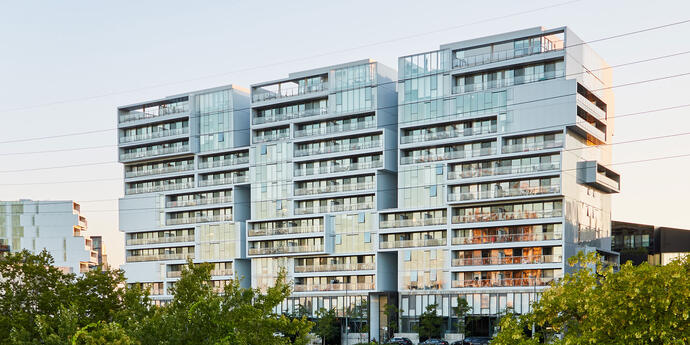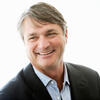
The jewel of River City.
Those who failed to notice the addition of two striking black buildings to the West Don Lands in 2013 surely took notice when River City Phase 2 was completed. Considered the “jewel” of this multi-phased development, this second phase marked the addition of 250 units in three twelve-storey, luminescent glass towers. The towers are so close together that the building reads as a striking, connected block of white, like a lego made of diamonds. If the striking architecture isn’t attractive enough, building amenities include a private movie screening lounge, a billiards room, a yoga and meditation area, a fitness centre, and an outdoor pool.
After successfully completing the mechanical and electrical design on Phase 1, Urban Capital once again engaged Smith + Andersen for the mechanical and electrical design of this second phase.
New phase, same approach.
Once again prioritizing sustainability, the mechanical design includes highly-effective boilers, chillers, energy recovery ventilators and appliances, all contained within the efficient building envelope. A four-pipe fan coil system allows residents to select cooling or heating on demand (a key feature with celebrated results for the first phase). Low-flow plumbing fixtures inside and a rainwater storage system outside significantly reduce water consumption on site.
Each residential unit is metered to track energy, electricity, and water consumption, allowing owners to be individually billed for their own energy needs. A “kill switch” beside the main door of each unit allows tenants to easily turn off every light in the space, giving them greater control of their energy consumption.
The jewel of River City.
Those who failed to notice the addition of two striking black buildings to the West Don Lands in 2013 surely took notice when River City Phase 2 was completed. Considered the “jewel” of this multi-phased development, this second phase marked the addition of 250 units in three twelve-storey, luminescent glass towers. The towers are so close together that the building reads as a striking, connected block of white, like a lego made of diamonds. If the striking architecture isn’t attractive enough, building amenities include a private movie screening lounge, a billiards room, a yoga and meditation area, a fitness centre, and an outdoor pool.
After successfully completing the mechanical and electrical design on Phase 1, Urban Capital once again engaged Smith + Andersen for the mechanical and electrical design of this second phase.
New phase, same approach.
Once again prioritizing sustainability, the mechanical design includes highly-effective boilers, chillers, energy recovery ventilators and appliances, all contained within the efficient building envelope. A four-pipe fan coil system allows residents to select cooling or heating on demand (a key feature with celebrated results for the first phase). Low-flow plumbing fixtures inside and a rainwater storage system outside significantly reduce water consumption on site.
Each residential unit is metered to track energy, electricity, and water consumption, allowing owners to be individually billed for their own energy needs. A “kill switch” beside the main door of each unit allows tenants to easily turn off every light in the space, giving them greater control of their energy consumption.










