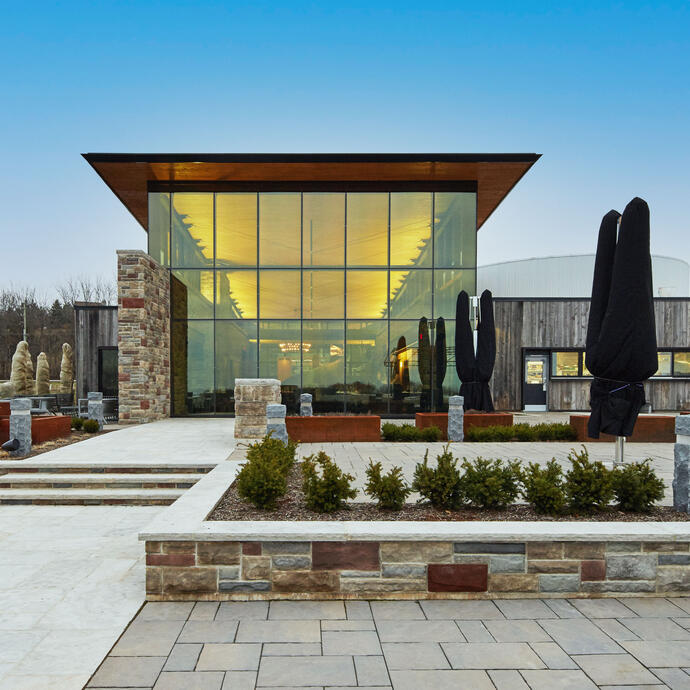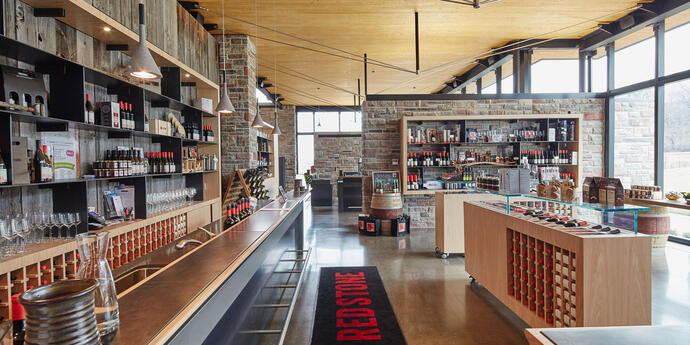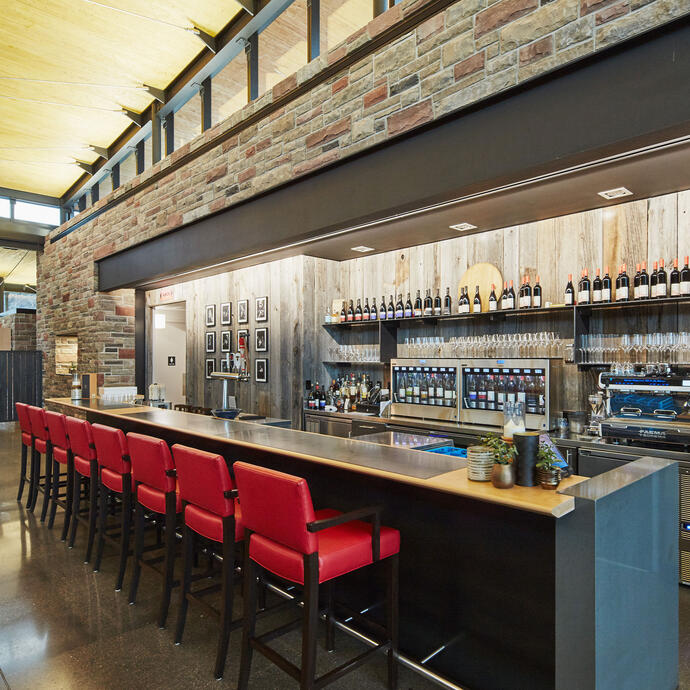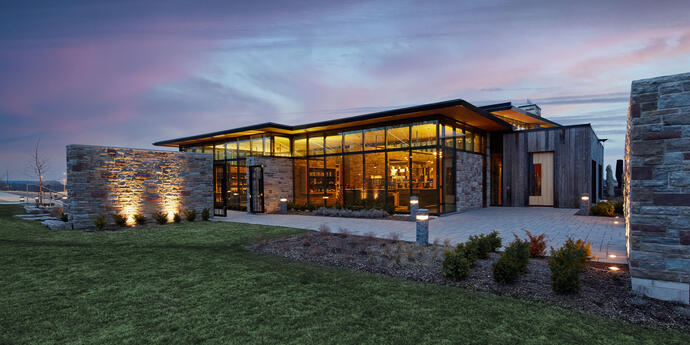
Niagara Biennial Design Awards, Award of Excellence (2020)
National Wine Awards of Canada, Winery of the Year (2017)
An award-winning winery.
Redstone Winery is a 38-acre vineyard located in the Niagara region of Ontario. The building includes approximately 9,800 square feet at ground level space with an additional 2,620 square feet below ground. The winery includes dining and retail areas on the ground floor, along with a professional kitchen and space for entertainment. The basement provides staff facilities, six offices, a lounge, a pastry kitchen and the mechanical room.
Smith + Andersen was engaged to provide mechanical and electrical engineering for the project. Footprint is providing sustainability services.
An award-winning winery.
Redstone Winery is a 38-acre vineyard located in the Niagara region of Ontario. The building includes approximately 9,800 square feet at ground level space with an additional 2,620 square feet below ground. The winery includes dining and retail areas on the ground floor, along with a professional kitchen and space for entertainment. The basement provides staff facilities, six offices, a lounge, a pastry kitchen and the mechanical room.
Smith + Andersen was engaged to provide mechanical and electrical engineering for the project. Footprint is providing sustainability services.
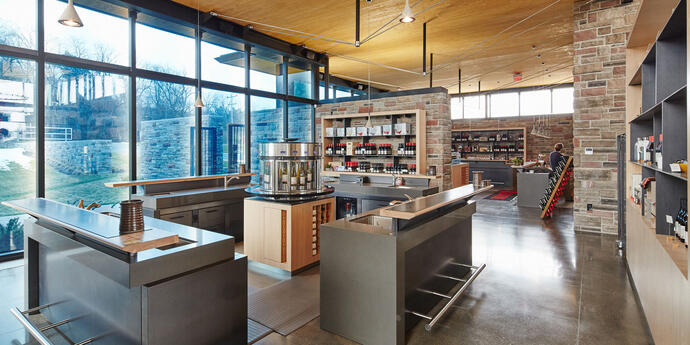
Efficient consumption.
The mechanical system chosen for the project, focusing on the owner’s goal of sustainability and energy efficiency, was an air-cooled variable refrigerant flow (VRF) with supplementary radiant floor heating for added occupant comfort. Ultra-high efficiency condensing boilers are the source of heating for the radiant floor. VRF is a recommended/prescribed system in the ASHRAE Advanced Energy Guideline (50%). The evaporator (fan coil) units of the VRF system were centralized in one mechanical room to simplify service and to eliminate any future service work needed in the customer/client areas of the building.
Outdoor air is supplied to the VRF fan coil units via a heat recovery air handler. Rainwater is collected in cisterns and re-used for irrigation and plumbing fixture flushing. With no municipal water service available, and the need to “truck” potable water to site, it was very important to conserve and recycle water. Smart glazing, that increases transparency when electricity is applied, assists energy efficiency and allowed for downsizing of the mechanical system by reducing the building peak load.
Making sure power doesn’t get squeezed.
The new service was distributed through the building from the electrical service area in the southwest corner of the mechanical room and runs through a distribution panel that directly feeds any 600 volt equipment. The distribution panel feeds a lighting panel, receptacle panel, exterior lighting panel, kitchen panel, and a panel to allow for a future amphitheatre. Utility metering was done on the secondary utility feed entering the building. LED luminaires are installed throughout the ground floor and used for all exterior site lighting.
Fluorescent lighting using T5 lamps were installed in the basement. Daylight harvesting, using photocells and occupancy/vacancy sensors, have been used throughout. All lighting in the building is dimmable, controlled through a programmable station with multiple scenes. Exterior lighting is controlled through a combination of an astrological time-clock and photocell. In order to reduce glare and heat, smart glass was used in lieu of blinds. Wall mounted duplex receptacles have been provided throughout and weatherproof ground fault interrupter (GFI) receptacles were provided in the loading area and terraces.
