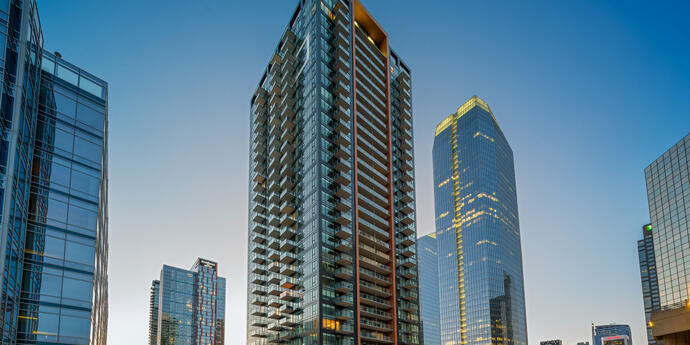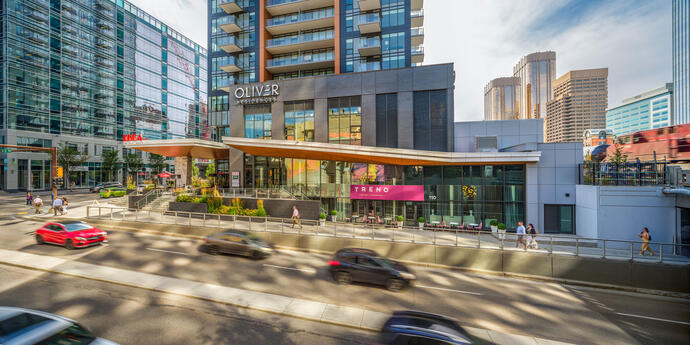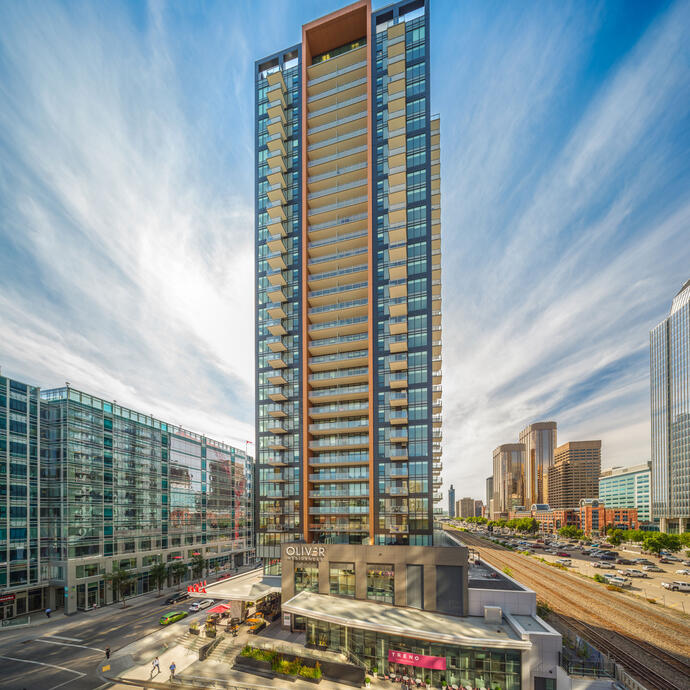
NAIOP Calgary REX Awards, Retail/Mixed-Use Development of the Year Award (2022)
Community-centric design.
Photography Courtesy of Centron
The Oliver mixed-use development consists of two luxury residential towers over a parkade and podium in Calgary’s Beltline neighbourhood. The 31-storey east tower was completed in 2022; the 35-storey west tower is currently under construction. Altogether, the project will offer over 860 residential units, as well as an on-site fitness centre, an outdoor garden, and a lounge.
The Oliver’s two residential towers are constructed over an existing parkade and podium that was partially built in 2014 for a proposed commercial tower. The development prioritizes “connection” – both through its design, which links indoor and outdoor social spaces for maximum communal living, and its proximity to the city’s downtown and Beltline amenities.
Smith + Andersen provided mechanical and electrical engineering services, in addition to security and communication systems design, for the project.
Community-centric design.
Photography Courtesy of Centron
The Oliver mixed-use development consists of two luxury residential towers over a parkade and podium in Calgary’s Beltline neighbourhood. The 31-storey east tower was completed in 2022; the 35-storey west tower is currently under construction. Altogether, the project will offer over 860 residential units, as well as an on-site fitness centre, an outdoor garden, and a lounge.
The Oliver’s two residential towers are constructed over an existing parkade and podium that was partially built in 2014 for a proposed commercial tower. The development prioritizes “connection” – both through its design, which links indoor and outdoor social spaces for maximum communal living, and its proximity to the city’s downtown and Beltline amenities.
Smith + Andersen provided mechanical and electrical engineering services, in addition to security and communication systems design, for the project.

Live. Love. Eat.
In addition to systems design for the residential units and amenity areas of both towers, the project scope included mechanical and electrical design for five separate high-end restaurants on the ground floor of the east tower, which are all connected by one central kitchen. The ground level also includes a pizza place, a coffee shop, a lounge, and an Italian market.
Environment first.
Our engineers worked closely with the project team to provide energy-efficient solutions that reduced the east tower’s overall emissions to 30 per cent lower than required by the National Energy Code for Buildings (NECB) in Canada. A similar target is in place for the west tower.
Sustainability features include LED lights, ENERGY STAR® appliances, and motion-activated lighting sensors in 75 per cent of the east tower’s common areas. In addition, the first level of the parkade has three electric vehicle (EV) chargers, with 37 extra stalls for potential charging as future demands evolve.

