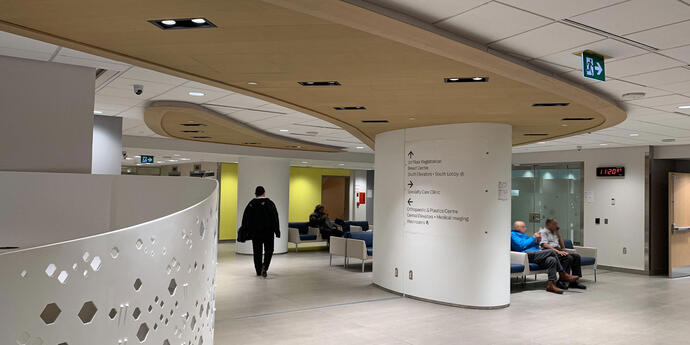
Making an old space like new again.
The original West Lobby at North York General Hospital was built more than 50 years ago, so it was high time for an update! In addition to renovating the existing registration and waiting areas, and breast health clinic, the project also included the addition of a total joint assessment centre (TJAC), which was relocated from the Hospital’s Branson site.
It was important for the client that hospital operations were maintained throughout construction, and that the relocation of the TJAC was carried out on time, both objectives that required extensive coordination between the different elements of the project team. To meet these expectations, renovations to the lobby’s high-traffic areas, such as the patient registration and waiting area for surgeries and in-patient units, were completed via a phased approach.
Design, plus a little detective work.
Smith + Andersen provided mechanical engineering and electrical engineering services for the project, with required multiple site investigations to identify the existing mechanical and electrical systems – some of which were part of the original construction more than 50 years ago!
The mechanical design included modifications to the existing plumbing, medical gas, HVAC, and fire protection systems, while the scope of the electrical design had to accommodate existing telecommunications and IT network connections.
Making an old space like new again.
The original West Lobby at North York General Hospital was built more than 50 years ago, so it was high time for an update! In addition to renovating the existing registration and waiting areas, and breast health clinic, the project also included the addition of a total joint assessment centre (TJAC), which was relocated from the Hospital’s Branson site.
It was important for the client that hospital operations were maintained throughout construction, and that the relocation of the TJAC was carried out on time, both objectives that required extensive coordination between the different elements of the project team. To meet these expectations, renovations to the lobby’s high-traffic areas, such as the patient registration and waiting area for surgeries and in-patient units, were completed via a phased approach.
Design, plus a little detective work.
Smith + Andersen provided mechanical engineering and electrical engineering services for the project, with required multiple site investigations to identify the existing mechanical and electrical systems – some of which were part of the original construction more than 50 years ago!
The mechanical design included modifications to the existing plumbing, medical gas, HVAC, and fire protection systems, while the scope of the electrical design had to accommodate existing telecommunications and IT network connections.








