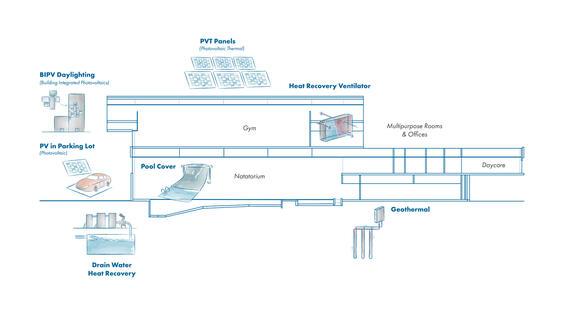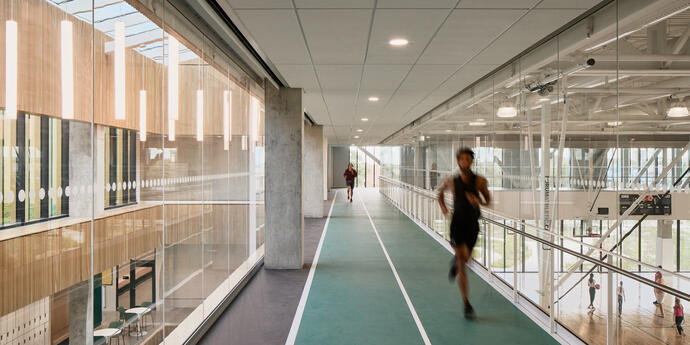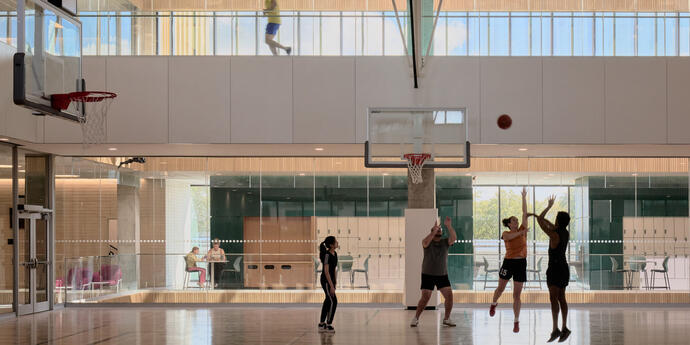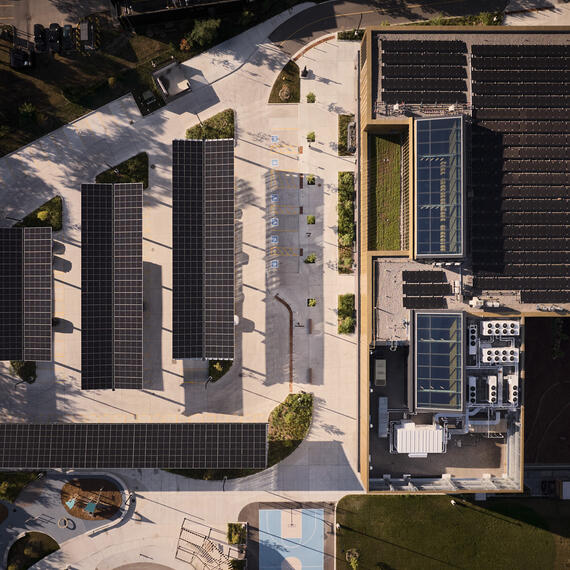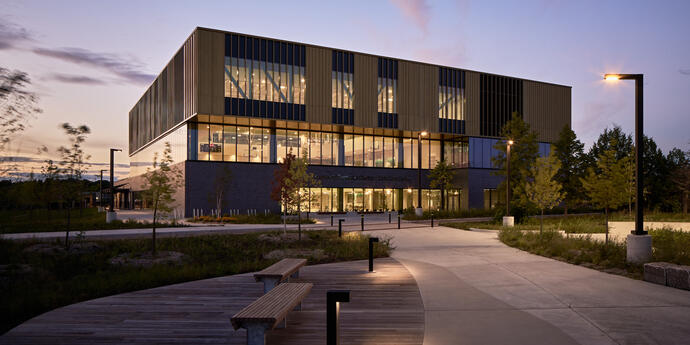
Maximizing zero.
Images courtesy of Perkins&Will
This multi-use community centre and child care facility in Scarborough’s Joyce Trimmer Park, featuring a gymnasium and fitness studios, a 25-metre pool and a leisure pool, multi-purpose space, a teaching kitchen, and public and administrative areas.
The project is designed by Perkins + Will. Smith + Andersen is providing mechanical, and electrical engineering, as well as communications, security, and audio-visual design. Footprint is engaged as the sustainability consultant.
Requiring Zero.
As the project was designed to target Net Zero Energy, this required the building’s energy consumption to be drastically reduced so that the renewable energy generation fit within budget. The building was required to meet Toronto City Council’s Net Zero Greenhouse Gas Emissions specifications. To achieve this, the design includes fuel-switching from natural gas to electricity for building heat, and incorporated a renewable energy source to offset emissions from the provincial power generating grid.
The mechanical design also utilizes electric-based heating and cooling plants, employing air-source heat pump technology to reduce energy consumption. The heating and cooling plants combine simultaneous heating and cooling units, as well as heating only units, in order to deal with the heating-dominant load profile of the building. Supplemental electric boilers are provided for periods of low ambient outdoor air temperatures when air-source heat pump capacity is diminished.
Solar thermal panels, ultra-high heat recovery performance, variable speed technology, LED lighting, and enhanced building envelope performance all contributed to the Net Zero goals for this project.
Maximizing zero.
Images courtesy of Perkins&Will
This multi-use community centre and child care facility in Scarborough’s Joyce Trimmer Park, featuring a gymnasium and fitness studios, a 25-metre pool and a leisure pool, multi-purpose space, a teaching kitchen, and public and administrative areas.
The project is designed by Perkins + Will. Smith + Andersen is providing mechanical, and electrical engineering, as well as communications, security, and audio-visual design. Footprint is engaged as the sustainability consultant.
Requiring Zero.
As the project was designed to target Net Zero Energy, this required the building’s energy consumption to be drastically reduced so that the renewable energy generation fit within budget. The building was required to meet Toronto City Council’s Net Zero Greenhouse Gas Emissions specifications. To achieve this, the design includes fuel-switching from natural gas to electricity for building heat, and incorporated a renewable energy source to offset emissions from the provincial power generating grid.
The mechanical design also utilizes electric-based heating and cooling plants, employing air-source heat pump technology to reduce energy consumption. The heating and cooling plants combine simultaneous heating and cooling units, as well as heating only units, in order to deal with the heating-dominant load profile of the building. Supplemental electric boilers are provided for periods of low ambient outdoor air temperatures when air-source heat pump capacity is diminished.
Solar thermal panels, ultra-high heat recovery performance, variable speed technology, LED lighting, and enhanced building envelope performance all contributed to the Net Zero goals for this project.
