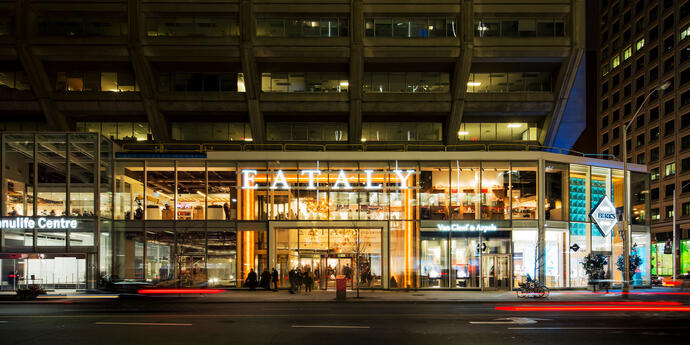
Revitalizing a landmark.
Located near Toronto’s Yorkville neighbourhood, Manulife Centre is a landmark development that required a revitalization. The project included a replacement of the existing façade with a glass façade, as well as adding 38,000 square feet of new retail space on the ground and second floor. Owing to this redevelopment, Manulife Centre attracted high-end tenants, including Canada’s first Eataly location (the fit-out of which Smith + Andersen was also involved with) taking up a total of 50,000 square feet spread across three levels of the Centre. Other interior and exterior renewals that were part of the project included updating the lobbies, redeveloping the circulation scheme, and adding another 38,000 square feet of new ground and second floor retail space.
Smith + Andersen was engaged as the mechanical consultant for the project.
Combining the old with the new.
The heating and cooling demand required by the new glass façade is an ultra-low profile HVAC design featuring four-pipe fan coil units. Supply air is delivered to the space through a trench recessed in the slab below, and return air slots are inconspicuously located on the side of the ceiling bulkhead. Chiller plant upgrades and an added air handling unit allow for the current mechanical systems to meet increased cooling and ventilation demands. The newly renovated entrances were provided with dedicated vestibule pressurization air handling units to limit the infiltration of unwanted outdoor air directly off of Bloor Street. The scope of the demolition associated with the project, as well as the scope associated with the demolition, was carefully planned to permit the large-scale renovation while limiting the impact to current and future retail tenant operations.
Revitalizing a landmark.
Located near Toronto’s Yorkville neighbourhood, Manulife Centre is a landmark development that required a revitalization. The project included a replacement of the existing façade with a glass façade, as well as adding 38,000 square feet of new retail space on the ground and second floor. Owing to this redevelopment, Manulife Centre attracted high-end tenants, including Canada’s first Eataly location (the fit-out of which Smith + Andersen was also involved with) taking up a total of 50,000 square feet spread across three levels of the Centre. Other interior and exterior renewals that were part of the project included updating the lobbies, redeveloping the circulation scheme, and adding another 38,000 square feet of new ground and second floor retail space.
Smith + Andersen was engaged as the mechanical consultant for the project.
Combining the old with the new.
The heating and cooling demand required by the new glass façade is an ultra-low profile HVAC design featuring four-pipe fan coil units. Supply air is delivered to the space through a trench recessed in the slab below, and return air slots are inconspicuously located on the side of the ceiling bulkhead. Chiller plant upgrades and an added air handling unit allow for the current mechanical systems to meet increased cooling and ventilation demands. The newly renovated entrances were provided with dedicated vestibule pressurization air handling units to limit the infiltration of unwanted outdoor air directly off of Bloor Street. The scope of the demolition associated with the project, as well as the scope associated with the demolition, was carefully planned to permit the large-scale renovation while limiting the impact to current and future retail tenant operations.




