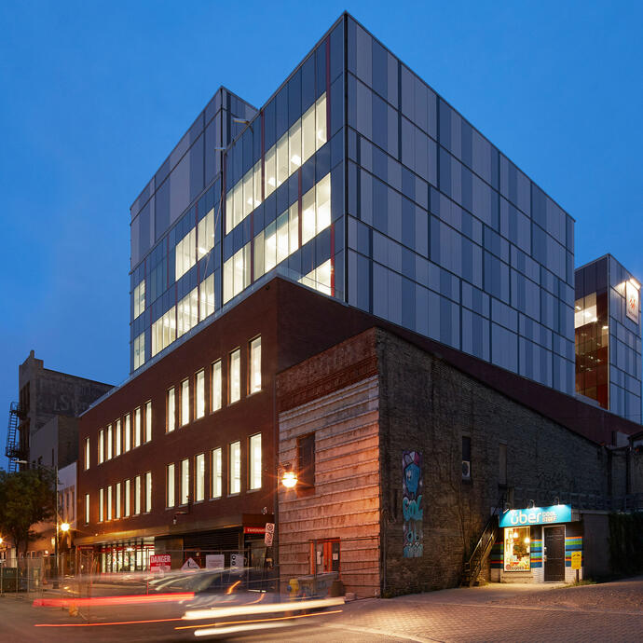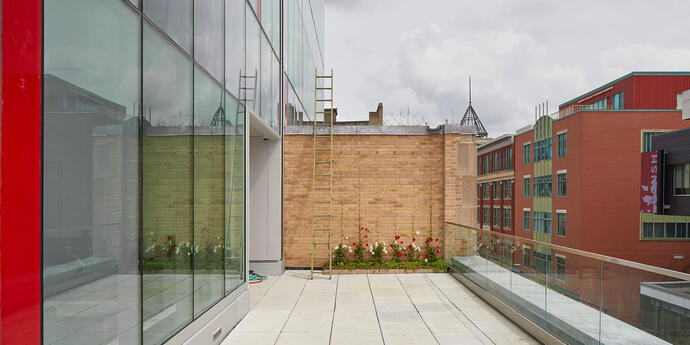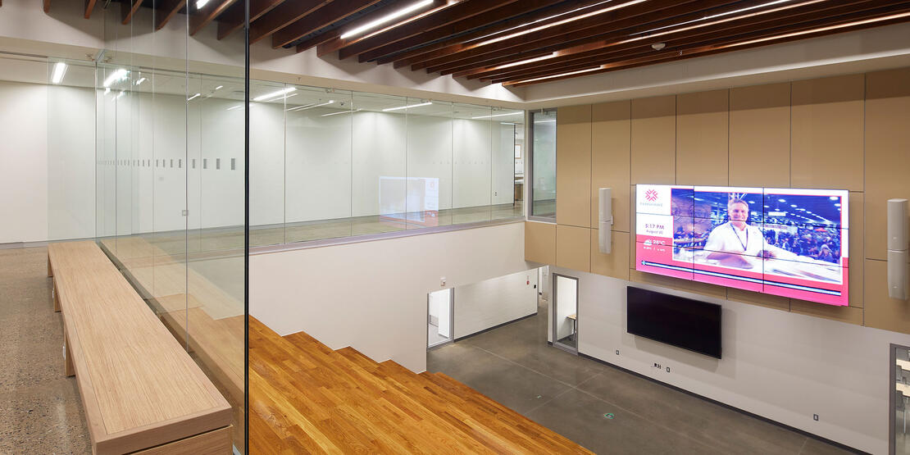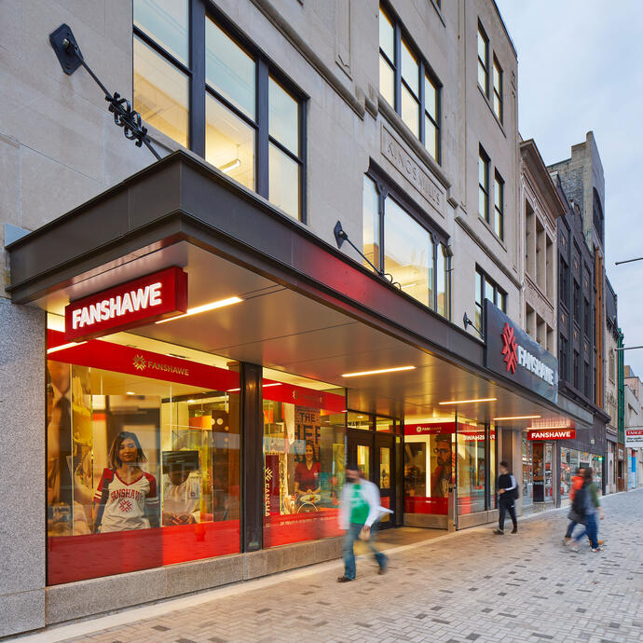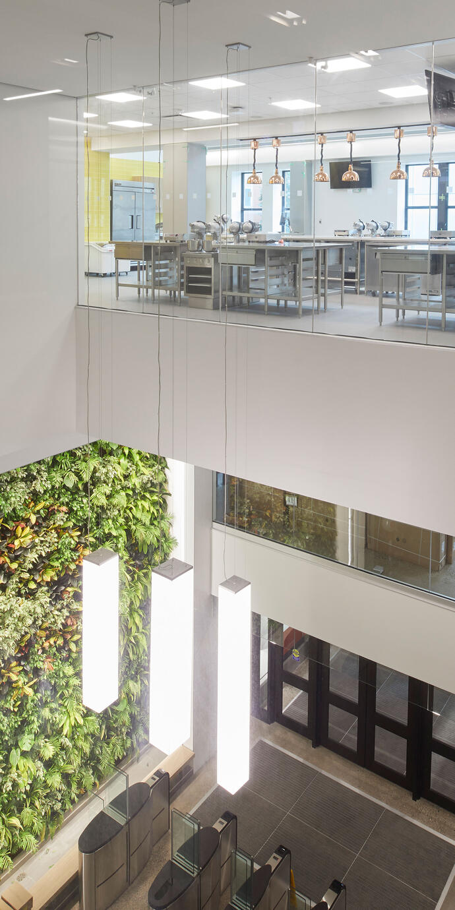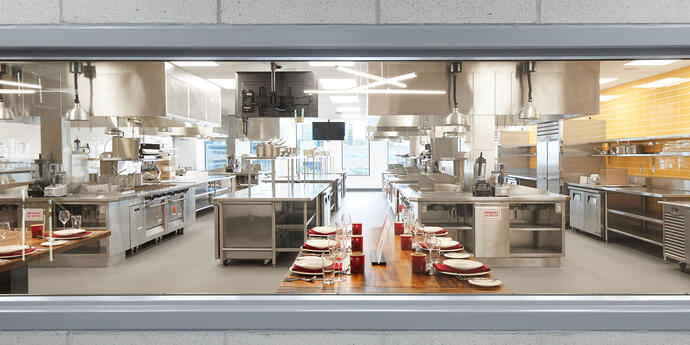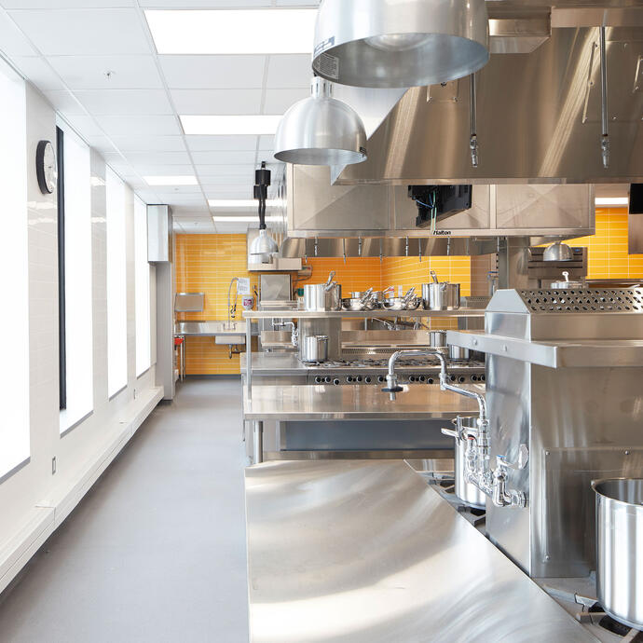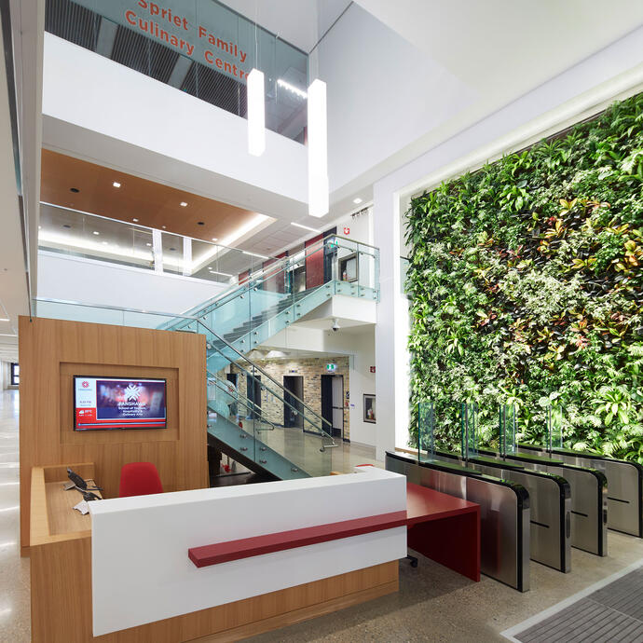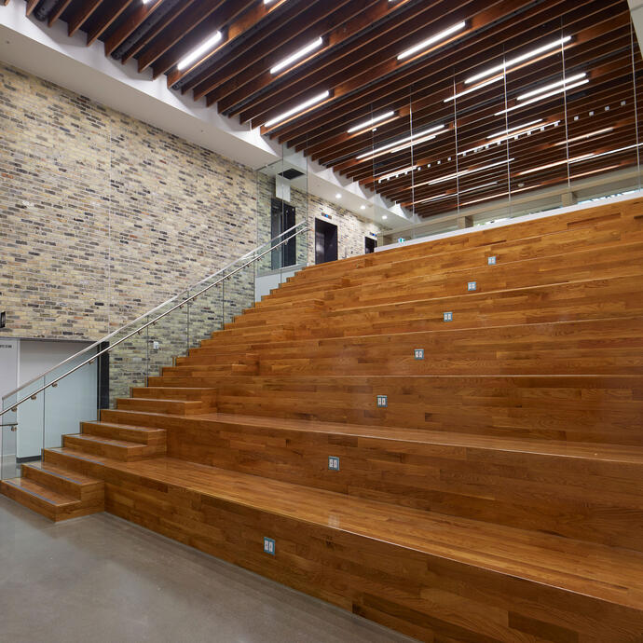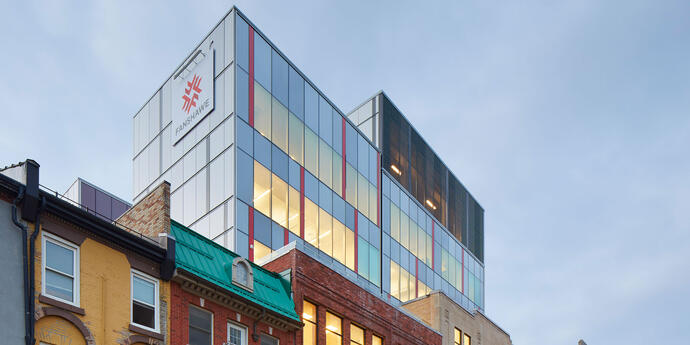
London Urban Design Award (2019)
London Heritage Awards, Adaptive Re-Use Award (2020)
London & St. Thomas Association of Realtors, Don Smith Commercial Building Award for Institutional Repurpose (2020)
London District Construction Association Excellence Awards, Restoration / Conversion (2021)
Downtown London, revisited.
The project consisted of remodeling an existing heritage building into a state-of-the-art, six-storey post-secondary space. Before construction could begin, the majority of the existing building had to be demolished, while maintaining and further restoring the façade, as well as lowering the basement level. In its place, the new building provides space for full academic programming, which includes the Fanshawe College School of Hospitality and the School of IT. The new building includes a tiered lecture hall, a lounge area, computer labs, hospitality teaching areas, and divisible teaching and boardroom space.
Smith + Andersen was engaged to provide mechanical, electrical, communications, and audio-visual design support. Footprint was also engaged for this project, providing sustainability consulting services.
Downtown London, revisited.
The project consisted of remodeling an existing heritage building into a state-of-the-art, six-storey post-secondary space. Before construction could begin, the majority of the existing building had to be demolished, while maintaining and further restoring the façade, as well as lowering the basement level. In its place, the new building provides space for full academic programming, which includes the Fanshawe College School of Hospitality and the School of IT. The new building includes a tiered lecture hall, a lounge area, computer labs, hospitality teaching areas, and divisible teaching and boardroom space.
Smith + Andersen was engaged to provide mechanical, electrical, communications, and audio-visual design support. Footprint was also engaged for this project, providing sustainability consulting services.
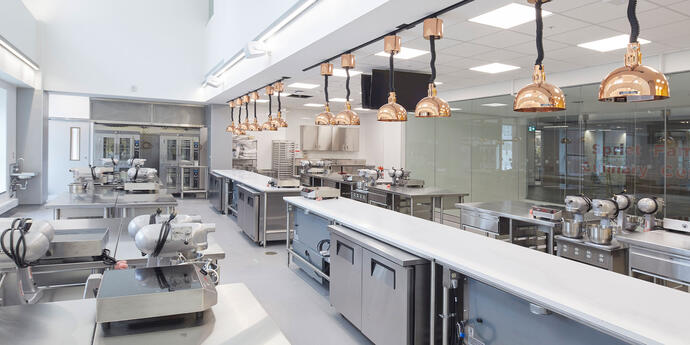
A peek into the kitchen.
The School of IT and the School of Hospitality have two very different needs, and this directly impacted the mechanical design. The School of IT portion is conditioned with chilled beams and chilled water produced by high-efficiency magnetic bearing chillers. The School of Hospitality, on the other hand, incorporates variable air volume kitchen exhaust systems, which were included to provide on-demand kitchen exhaust, and to reduce the utility usage of the school while supporting the teaching laboratories. The make-up air is preconditioned to help reduce utility usage. The facility is controlled and monitored by a central building automation system, which also integrates monitoring to lighting controls, fire alarm, and security.
Electric learning strategies.
The entire building is fitted with high-efficiency LED lighting throughout. The building lighting controls are fully addressable for maximum controllability. Controls sequences include occupancy / vacancy sensing, daylight dimming, scene controls, and time scheduling. The lighting system is integrated with the fire alarm and security systems to bring all lights on in the event of an emergency for improved occupant safety. The building features movable walls on the ground and second levels, allowing smaller rooms to be created from larger spaces whenever needed. Lighting controls are designed to allow for multiples scenes and control as individual, smaller spaces, or as one big space.
The power of safety.
The main distribution switchboard includes a remote open / close switch to reduce the risk of exposure to potential arc flash incidents by maintenance personnel at close range. The distribution system is monitored at the sub-feed level by power meters for integration to the building energy management system. This allows the Fanshawe College building management team to better plan maintenance and energy saving measures throughout the life of the building.
Education through communication.
The faculty’s program allows for dynamic and innovative ways of teaching and enriching the education experience of every student. This project’s telecommunications infrastructure is designed to support the demanding environment, while providing flexibility to adapt to future technologies. The telecommunications infrastructure serves as the information highway for systems such as building automation, security cameras, wayfinding, and a highly-advanced audio-visual presentation and display system for classroom and common areas.
